Desperately Seeking Layout Ideas for New Construction Kitchen
Ann
6 years ago
Featured Answer
Sort by:Oldest
Comments (11)
biondanonima (Zone 7a Hudson Valley)
6 years agolast modified: 6 years agoAnn thanked biondanonima (Zone 7a Hudson Valley)Related Discussions
Desperately Seeking Comments on My Layout!!!
Comments (4)I don't mind the teasing at all. The room to the right is a maid's room which I decided to preserve as a breakfast nook and laundry. The banquette is a daybed and because it has pocket doors between it and the kitchen and has a bathroom, it can serve as an extra bedroom in addition to my den/2nd BR. I considered opening it up but didn't really feel as though the kitchen was so much better to make it worth the expense (dollars and loss of extra room). The kitchen itself has no window and that was part of the reason to open it to the DR. The maid's room has 2 windows (and another in the little bathroom) and is quite cozy. The wine refrigerator is in there less because I planned to drink wine there but because it seemed like a good place to put it. It could also go just to the right of the door to the kitchen but I think it might throw off the balance of the room. I like the idea of putting the range on the south wall but I am concerned that I wouldn't have enough counter and storage space if I eliminated the peninsula. I would much prefer having the 2nd oven be higher but I couldn't think of how to do it in the space and thus made it under the counter. Outside of the door next to the refrigerator is a service stairwell. This is an apartment, not a house, which perhaps I should have indicated. So there will not be any traffic other than to take out trash or to access the service elevator....See MoreDesperately seeking layout advice!
Comments (7)Designov...I was going to email you directly to offer help with your layout picture, but you don't have the email option turned on in your profile, which also means you're not receiving emails of follow-up postings, even though you checked the box requesting them See the "Read Me" thread for more information. Scroll down to the post with the subject "Getting Emails Sent To You...3-step Process". Here is a link that might be useful: New To Kitchens? Posting Pics? Read Me!...See MoreNew Construction Kitchen Layout - Any Ideas?
Comments (11)Okay, so definitely no cooktop in the island. What are opinions on the main sink being in the island? cpartist - Another option. Thank you! If this was your kitchen, would you lay it out this way? If only I had a couple more feet on one side! Then I'd probably want two more.... I am concerned about the amount of counter space around the sink and cooktop. However, if I am thinking this through, you would work from left to right at the sink. Correct? Then work space at the cooktop would mainly be on the right (if you are standing at it). Hot items out of the oven would go to the island? Making school lunches would happen on the island after pulling items from the refrigerator and pantry? Trying to imagine myself and the family using this space. Our double ovens will actually be an oven/convection oven microwave combo. Oven on the bottom and convection oven/micro on top. That being said. Does this place the microwave too far away from the refrigerator?...See MorePlease recview New kitchen layout, new construction.
Comments (33)After seeing benjesbride's idea to add a door, this would be a more direct route to the pantry, and it preserves the sink/pass-through. The door is narrow (30"), and would have no facing, and the counter overhangs would be flush with the edges. I have a similar sized door between the kitchen and LR,--the cabinet edge is flush with the door opening, and the counter wraps the 'facing'. We have a lot of traffic through that opening, but no problems. If you use 1" overhangs, the total length of the wall would be 123". You would also have the option of a wall oven, leaving drawer space under a cooktop, and eliminating a blind corner. That space could also be used for a coffee center. Disadvantages would be that anyone coming from the mudroom might cut through your work space to get to the LR, although taking the hallway would be the same distance, and the wall oven step-back space is tight. If you skip the wall oven, that would be perfect spot for a KA mixer. :) With no upper cabinets on the range wall, I gave you a 42" hood to help capture steam and grease....See Moremama goose_gw zn6OH
6 years agoAnn
6 years agoAnn
6 years agoAnn
6 years agorebunky
6 years agobiondanonima (Zone 7a Hudson Valley)
6 years ago
Related Stories

KITCHEN DESIGNKitchen Layouts: Ideas for U-Shaped Kitchens
U-shaped kitchens are great for cooks and guests. Is this one for you?
Full Story
KITCHEN OF THE WEEKKitchen of the Week: Seeking Balance in Virginia
Poor flow and layout issues plagued this kitchen for a family, until an award-winning design came to the rescue
Full Story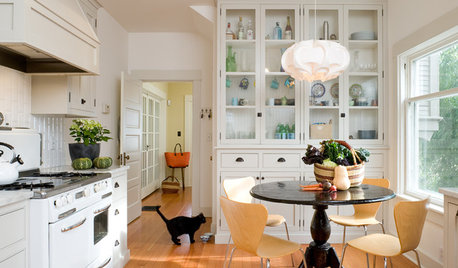
KITCHEN DESIGN9 Ideas for That Spare Wall in the Kitchen
Consider outfitting that outlying wall or nook with a coffee station, a wine bar, a china cabinet or cookbook shelves
Full Story
KITCHEN MAKEOVERSKitchen of the Week: Old Farmhouse Inspiration and a New Layout
A custom island, a herringbone barn door and wicker pendants lend personality to this North Carolina kitchen
Full Story
KITCHEN OF THE WEEKKitchen of the Week: Beachy Good Looks and a Layout for Fun
A New Hampshire summer home’s kitchen gets an update with a hardworking island, better flow and coastal colors
Full Story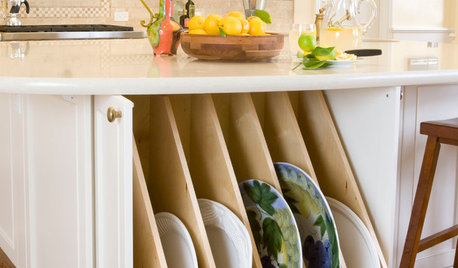
KITCHEN STORAGE13 Popular Kitchen Storage Ideas and What They Cost
Corner drawers, appliance garages, platter storage and in-counter knife slots are a few details you may not want to leave out
Full Story
KITCHEN DESIGN10 Common Kitchen Layout Mistakes and How to Avoid Them
Pros offer solutions to create a stylish and efficient cooking space
Full Story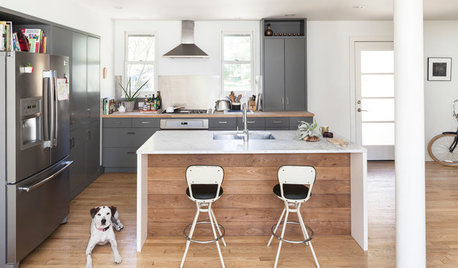
KITCHEN DESIGNNew This Week: 4 Subtle Design Ideas With Big Impact for Your Kitchen
You’ve got the cabinets, countertops and appliances in order. Now look for something to make your space truly stand out
Full Story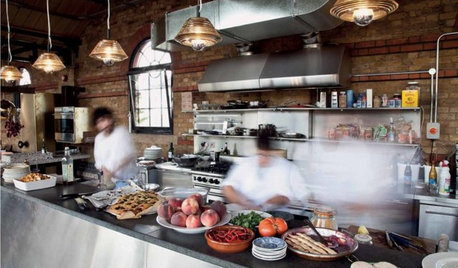
KITCHEN DESIGN16 Practical Ideas to Borrow From Professional Kitchens
Restaurant kitchens are designed to function efficiently and safely. Why not adopt some of their tricks in your own home?
Full Story
KITCHEN DESIGNIdeas From the Year’s Top 10 Kitchens of the Week
Get inspired by the found objects, reclaimed hardware, efficient storage and work zones in our top kitchens of 2016
Full Story



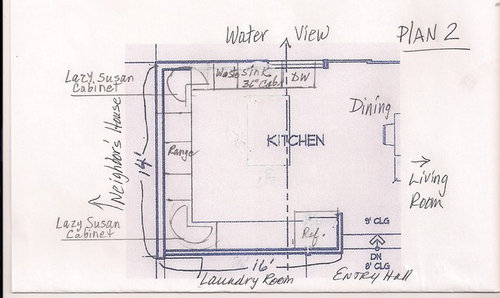

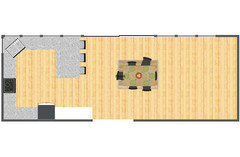
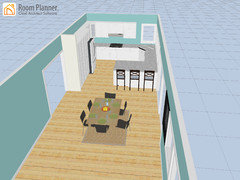





rebunky