Basement bathroom/laundry
Tim Feyereisen
6 years ago
last modified: 6 years ago
Featured Answer
Sort by:Oldest
Comments (14)
woodteam5
6 years agostchuck14
6 years agoRelated Discussions
Vent options for basement dryer & bath
Comments (7)If he needs to check if a hammer drill is correct, he has no idea what he is doing and is guessing. Get another opinion from someone who does know what they are doing. Heck get a permit, they don't cost much but they are assurance that some idiot isn't going to hammer drill holes in your foundation or cut holes in your ledger then say OOPS, that won't work. I don't know about where you live but where I live all basement bathrooms have to be tied into an out the roof vent....See MoreRunning PVC vent through floor joists
Comments (3)Unless an engineer says otherwise,ALLWAYS reinforce framing members if they must be cut/drilled. In realality,a few joists in the floor wouldn't matter but there are others that would because they are bareing more weight. Framing is rarly overbuilt so it's good pratice to compinsate for altered framing unless one is experienced in the trade. Sistering 2' feet of 2x or 3/4tr plywood glued and nailed should be suficent....See MoreDecorating the Babe Cave - Hunzi's Studio Pink Home Office & Studio
Comments (163)Late night ramblings: Oh, good grief! Did I never show you the 95.5% finished work? Yes, you know it's not 100%! MrHunzi still hasn't put in the counter and the sink for the coffee bar. He has a good excuse, by the time we were ready to do it, the stupid virus was upon us and we couldn't invite his work buddy over to help, and then the next shiny object took over... the BIG RENO - The BIG RENO is all the super necessary and completely unsexy stuff we've put off doing for a decade or two or three. So far, we have spent 3 yrs sucking all the 100yr old insulation out of the attic, spray foaming the roof deck, upgrading the electrical panel, burying the service lines, trenched and burying the roof runoff system, fixing a bit of masonry, cleaning up a few thousand feet of wiring, installing a 1100sqft of plywood flooring in the attic during the height of the pandemic (I could have floored it in gold bullion and had it be cheaper), putting in a pulldown sliding attic staircase, tearing out a few tons of lath and plaster (3.25tons to be precise) from the upper and lower halls, cleaning and adding meeting rail locks/latches to 16 huge double-hung windows and installing interior storm windows to tighten up the envelope, and pouring a concrete utility pad for the reason we've been doing all this work - getting HVAC installed in this 140yr Shrine To Our Lady of Perpetual Renovation! (cue angelic singing). Yes folks, in a few weeks' time, the window air units will be no more! (Well, except for the converted side porch office, that's a whole other problem for another time.) And we're getting a whole house generator to boot, because, go big or go home. Anyway, I promise as soon as all the piles of stuff that have nowhere to go right now are gone, I'll take some lovely photos and show y'all the BabeCave. I'm about to reopen it to clients after all the hot mess of 2020/2021 is done. (I am about to have a breakdown over this part of the reno- the absolute CHAOS of everything everywhere. This is the part that breaks a lot of DIYers, and I know we'll get through it, but it's tempting to say eff it and start over with something that's "turn-key". With all the other projects we've done, 3 bedrooms, 2 bathrooms, LR, DR, Library, they have been easy to compartmentalize and keep the mess to that location. Y'all! There is no part of the house that isn't getting touched and there is no refuge from piles of tools, stuff that has been moved out of the way for something and has nowhere to go, oh and there are literally 17 giant bales of insulation stacked in my dining room and it's 2 weeks till Thanksgiving. No turkeys will be sacrificing their lives for us this year! Oh, only 5 of those bales have immediate use after the ducts go in, 4 more are holding for when we do the bathroom because MrHunzi is worried we might damage them somehow when demoing that ceiling if we put them up now, and the rest...there was somehow a mad rounding-up error on how much was required, so yay, I'm going to have the privilege of dragging them down into the basement, putting it up in the boiler room ceiling, and crawling up into the 2ft high crawlspace ledges and scootching around on my back to insulating them with Rockwool, because waste not, want not, and I have 8 bales to spare.) It's all good - the goal in this house is always to stuff every possible accessible space with Rockwool because fire is the one thing that is super scary in an old house like this - if you've ever tossed a stick of lath into a fire and watched it go WOOSH and contemplated, my whole house is made of that stuff, you too would be willing to backcrawl in dirty, dead mouse filled crawlspace ledges with the goal of not making your house fireproof, but to at least buying you an extra minute or two to make it out. And this is the one time that MrHunzi gets off easy - he can't work in quarters that tight, and while I'm no skinny mini, I can, so yay for that. But I know it will get better. As soon as the ductwork (and insulation for the hall) is installed, I'm planning to call in my fabulous assistant and we are going to organize and PURGE like mad, then I'm going to call in the Stanley steamer guys to clean every floor in the house, and beg my housekeeper to come back to work. I'd really like to do it now before the contractors descend on us right after T-Day because I'm actually horrified to ask anyone to come work in this house in this condition - I'm not sure they won't think we're hoarders. Isn't there a DIY show on TV like this right now? Where the DIY got out of control and the homeowners are a full hot mess and need to be rescued? I feel like someone could nominate us for that show. We are currently the poster children of why not to live in the renovation. Contractors will take photos to scare their future clients out of ever attempting DIY with tales of our woe. Oh and for extra fun, Thanksgiving weekend, the Mini-Mes are coming to stay with Nana for several weeks, because it's not chaotic enough without throwing two small children, 4yr (girl) & 8mon (boy), into the mix between Thanksgiving and Christmas. I think I was fine until I realized there will be a point while the HVAC guys (arriving Monday after thanksgiving) are working here for 2 weeks where I will need to remove ALL THE FURNITURE from the nursery and ROLL UP THE CARPET, so we can put the ductwork in for the DR below, while I have infants/preschoolers who need to sleep in that room because the other guest room is 6ft deep in all the crap from every other place and will have the nursery room furniture piled in there to boot. Everyone be sure to say your prayers and light your candles to Our Lady of Perpetual Renovation for us. We're going to need them! ;-) Once the HVAC is done, a brief interlude for celebrating Christmas, and the purge and cleaning have commenced, it's drywall, paint, add more fancy applied moldings on a huge staircase wall, and we'll pour a concrete driveway big enough to land a 747 (well, maybe not quite that big but at least a 7/11 parking lot) and that will probably mushroom into more landscaping. And then maybe by this time next year, we can declare victory. For five minutes at least. And then, we'll see if there's anything left in the tank to work on that truly evil old converted porch/office reno - that thing is going to mushroom like a nuclear cloud. And then there will only be some minor drywalling, install a window and pocket doors for the dining room, the 2nd-floor bath (only bathroom on the 2nd floor shared by 3 bedrooms so making it master-bath nice is the plan), and the kitchen to do, you know, nothing major.... But I promise - photos soon....See MoreWall Material Selection Help Needed
Comments (0)Hi, We live in central Massachusetts. We have a Ranch style home with a walk-out basement of approximately 2100 sq foot . The outside sheathing used on the home is the green Zip system covered by vinyl siding. The back 8 foot wall of the walk out portion of the basement is constructed of 2" x 6" wood studs with fiberglass batt insulation covered by CertainTeed MemBrain. The Building Code in Massachusetts requires the batt insulation be cover. I have posted a description of the MemBrain product below. Too help control moisture level in the basement we installed an Aprilaire Whole House de-humidifier with the automatic relative humidity setting set to RH level of 45%. I could lower the setting if needed. We would like to cover the insulation with a wall board material to clean up the area for storage and a place to have an exercise / play area for our grand-children. My question is what is the best wall material to use to minimizing the chance of mold and mildew? We were also told by the insulation company to remove the CertainTeed MemBrain product if we decided to use a wallboard material on the wall. Agree or Disagree? Thank you CertainTeed MemBrain: Moisture in homes is unavoidable, making moisture in wall cavities nearly inevitable - and dangerous if not properly addressed. CertainTeed's MemBrain™ Continuous Air Barrier & Smart Vapor Retarder is the industry's most advanced technology to create a better performing home. In "mixed-climate" parts of the country, where homes heat in the winter and cool in the summer, homes using traditional polyethylene vapor retarders may actually trap moisture in the cavity during the summer - raising the risk of costly moisture and mold issues, structural damage, health consequences and liability. This patented, revolutionary solution can provide a continuous air barrier along with advanced moisture management in a single product, helping achieve Complete Comfort. It's another reason why choosing CertainTeed means you're installing much more than trusted high-performance insulation products.You're installing confidence. LOW Humidity Remains tight in winter when humidity in the cavity is low to prevent moisture from entering. HIGH Humidity Increases permeability in summer to let moisture escape, helping to keep the wall dry. Continuous indoor air barrier* creates a better performing building envelope. Dynamic performance and permeance rating compared to traditional kraft insulation or polyethylene sheeting. Senses and adapts permeance to varying humidity throughout the year to keep the cavity dry. When installed with standard tape and sealing practices, creates an air barrier that has been tested under stringent performance guidelines. *For more information view the full MemBrain Air Barrier Instructions. Where to Use MemBrain Vapor retarders are required by code in zones 4C and above. However, MemBrain is ideal for any area where the home cools in the summer and heats in the winter. Ceilings Crawlspaces Basements Bathrooms Laundry Rooms Kitchens Exterior Walls...See Moredecoenthusiaste
6 years agoTim Feyereisen
6 years agoElizabeth
6 years agoremodeling1840
6 years agoljk1
6 years agoTim Feyereisen
6 years agoR S
6 years agowoodteam5
6 years agoTim Feyereisen
6 years agoenduring
6 years agotatts
6 years ago
Related Stories
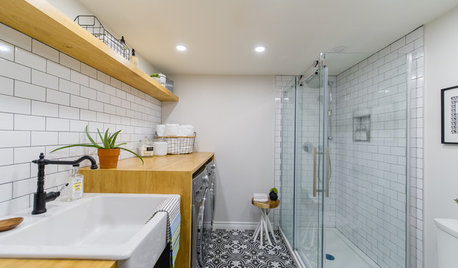
BATHROOM DESIGNA Bathroom and Laundry Room in 85 Square Feet
A basement renovation gives a Canadian family a functional laundry room combined with a second bathroom
Full Story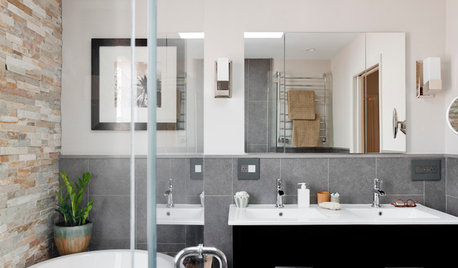
INSIDE HOUZZHouzz Prizewinners Take a Bathroom and a Laundry From Dated to Dreamy
Janine Thomson enters a Houzz sweepstakes and wins a $50,000 design package from Lowe’s. See the ‘before’ and ‘after’ photos
Full Story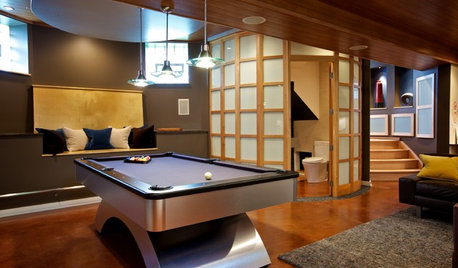
BASEMENTSTricky Basement Bathroom? Cool Design Opportunity!
Have some fun with your bathroom design while getting all the venting, privacy and storage you need
Full Story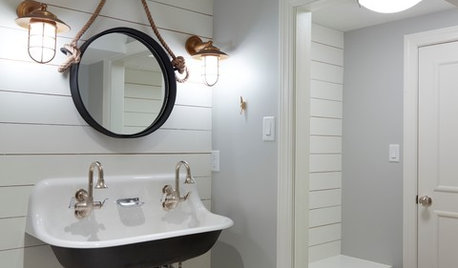
BATHROOM DESIGNRoom of the Day: Basement Bathroom With Nautical Flair
Coastal-inspired details and a one-of-a-kind tile floor tie together this Pennsylvania powder room and changing room
Full Story
REMODELING GUIDESBathroom Workbook: How Much Does a Bathroom Remodel Cost?
Learn what features to expect for $3,000 to $100,000-plus, to help you plan your bathroom remodel
Full Story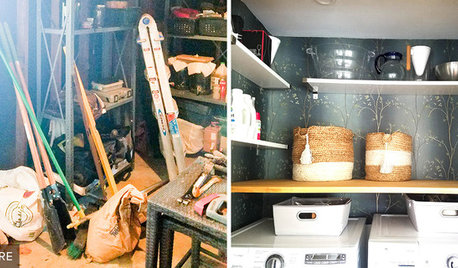
LAUNDRY ROOMSReader Laundry Room: A Laundry Closet for $11,400 in California
Their washer and dryer were in the garage, which was less than convenient. Then they devised a creative solution
Full Story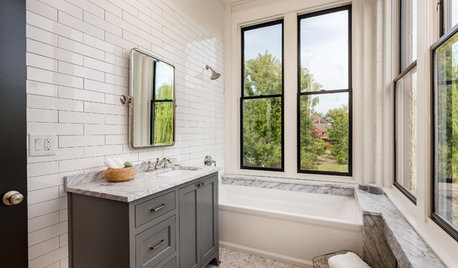
BATHROOM DESIGN10 Bathroom Trends From the Kitchen and Bathroom Industry Show
A designer and his team hit the industry’s biggest show to spot bathroom ideas with lasting appeal
Full Story
THE HARDWORKING HOMEWhere to Put the Laundry Room
The Hardworking Home: We weigh the pros and cons of washing your clothes in the basement, kitchen, bathroom and more
Full Story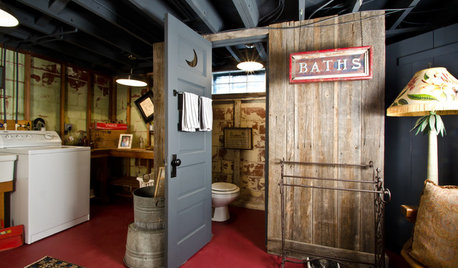
BASEMENTSIdeas for Partially Finishing Your Basement
Transform your lower level into a living area, laundry, bathroom or office you can use now — without a full renovation
Full Story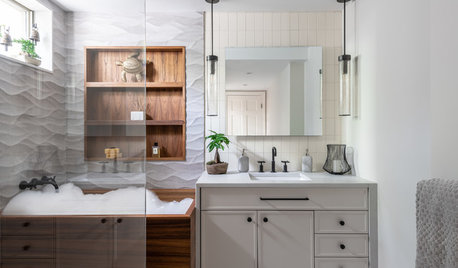
BATHROOM OF THE WEEKBathroom of the Week: Wavy Tile and a Japanese Soaking Tub
This spa-like basement bathroom includes lots of warm teak for a relaxing post-workout vibe
Full Story


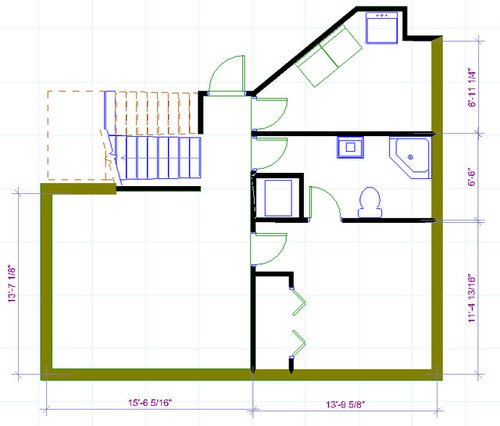

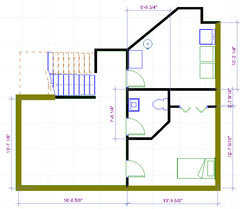

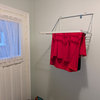

enduring