kitchen staging
Sellingahouse
6 years ago
Featured Answer
Sort by:Oldest
Comments (23)
maifleur01
6 years agoDenita
6 years agolast modified: 6 years agoRelated Discussions
Stage My Kitchen?
Comments (37)Disney, I was at Macy's the other night, they had a few pieces that would match the blue & yellow jars you have. I almost took pics with my cell, wish I did. I found a few online, you'd have to go walk the store to get inspiration. A piece from this here, a piece from that, there. blue dish colorful imperial blue Now, I can't find the exact one and you'll probably laugh but there was a rooster using the blue. Do you remember the one staging post from a year ago with the rooster? The house was memorable due to the rooster used. I looked for one for our old kitchen when staging but wasn't able to find one in colors I use. I'll leave a link to the model of the house we bought here. They use a lot of stuff to stage the house. Not sure if it's all in order. In the master sitting room pictures are a few things that I wanted to find to stage our house, it was a glass canister with coffee beans on a tray, a small pot for coffee and a cup pic here, they used the same canisters in the kitchen although I don't have a decent pic of it. Anyway, maybe the album will give you inspiration....See MoreFlorida Joshua's job for the day
Comments (17)sis2two -- your kitchen is one that has inspired me along the way! I'm thinking of doing a modified version of this following BS, but I'm not quite sure if it "goes" with my kitchen. Pretty much here I've chosen what I liked, and I like this, but I don't know if it goes with the rest! I'm would use a quieter porcelain version of the marble, so as not to compete with the counter. I'm also considering not using the marble-like porcelain, but perhaps a 6 x 8 white subway, like what segbrown used, but still do the row of glass (sumi-e ongari natural). Flowers -- the cabinets are custom birch with a "wild cherry" stain. The cabinet maker did a wonderful job. The insides are just as pretty as the outside! Thanks for the comment!...See MoreFriday humor break -- kitchen "staged" for selling
Comments (29)The cat is funny, but what is up with the pot rack? I don't know if it's that the photo was taken using a fisheye-type lens that alters the perspective or what. But the cat looks double the size of any of the pots hanging from the pot rack. And the pot rack looks impossibly high, like it would be so difficult to reach any of the pots. Then there's the double ovens placed side-by-side--that kind of setup is usually a high-end feature, which doesn't fit with the tacky fridge door panelling and the rest of the jumble. I am just itching to take that space and tear it out and do it right the Kitchens Forum "TKO" way. And give the cat a big hug....See MoreContractor installed wrong drawer pulls
Comments (2)Check if the escutcheons on the 4" pulls are large enough to cover the 3.75" holes please....See MoreUser
6 years agoaprilneverends
6 years agomaifleur01
6 years ago3katz4me
6 years agostir_fryi SE Mich
6 years agoSellingahouse
6 years agomaifleur01
6 years agosushipup1
6 years agocpartist
6 years agolittlebug zone 5 Missouri
6 years agolittlebug zone 5 Missouri
6 years agolast modified: 6 years agolascatx
6 years agolast modified: 6 years agoweedyacres
6 years agolascatx
6 years agoBarbara Pilcher
6 years agocpartist
6 years agoDenita
6 years agolast modified: 6 years agopricklypearcactus
6 years agomidcenturymodernlove
6 years agolast modified: 6 years agonicole___
6 years ago
Related Stories

KITCHEN DESIGNKitchen of the Week: A Seattle Family Kitchen Takes Center Stage
A major home renovation allows a couple to create an open and user-friendly kitchen that sits in the middle of everything
Full Story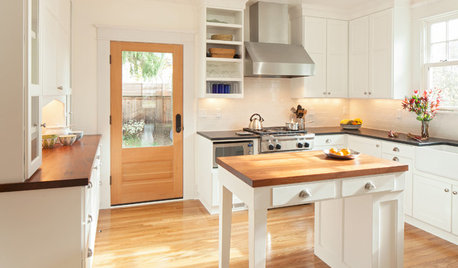
SELLING YOUR HOUSEHow to Stage Your Kitchen for a Home Sale
Attract buyers with a kitchen that’s clean, bright and welcoming — no expensive overhaul required
Full Story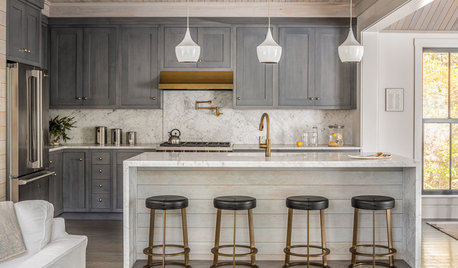
REMODELING GUIDESRemodeling Your Kitchen in Stages: The Schedule
Part 3: See when and how to plan your demo, cabinet work, floor installation and more
Full Story
MOST POPULARRemodeling Your Kitchen in Stages: Detailing the Work and Costs
To successfully pull off a remodel and stay on budget, keep detailed documents of everything you want in your space
Full Story
KITCHEN DESIGNRemodeling Your Kitchen in Stages: Planning and Design
When doing a remodel in phases, being overprepared is key
Full Story
BEFORE AND AFTERSKitchen of the Week: Bungalow Kitchen’s Historic Charm Preserved
A new design adds function and modern conveniences and fits right in with the home’s period style
Full Story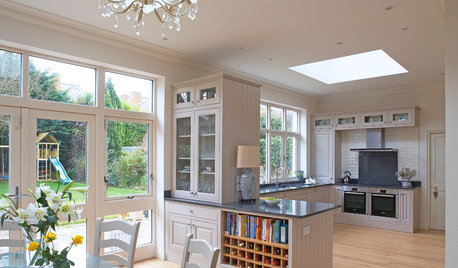
KITCHEN LAYOUTSKeep Your Kitchen’s ‘Backside’ in Good Shape
Within open floor plans, the view to the kitchen can be tricky. Make it work hard for you
Full Story
MOST POPULARKitchen of the Week: Broken China Makes a Splash in This Kitchen
When life handed this homeowner a smashed plate, her designer delivered a one-of-a-kind wall covering to fit the cheerful new room
Full Story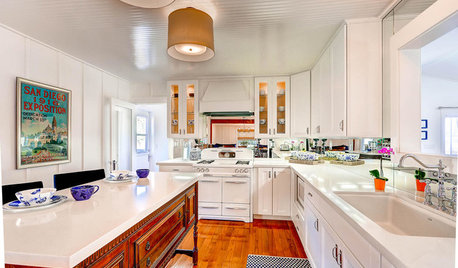
KITCHEN DESIGNKitchen of the Week: Hints of Nautical Style for a Shipshape Kitchen
A designer reinvents her dated kitchen with shades of days gone by and a nod to its seafaring location
Full Story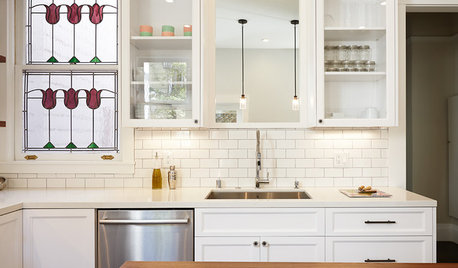
KITCHEN DESIGNKitchen of the Week: A Dark Kitchen Brightens Up
A cooking space honors the past while embracing the present
Full Story


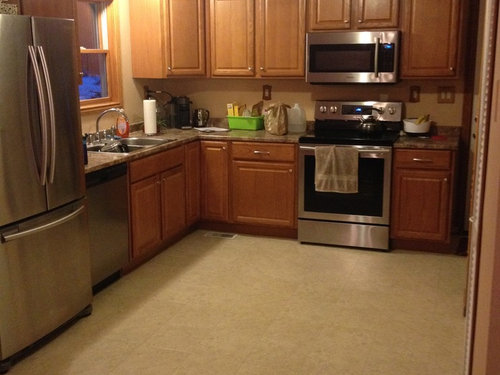
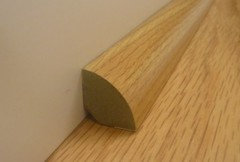
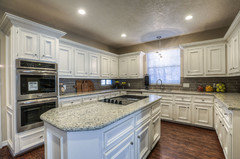
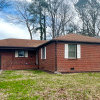
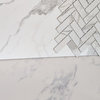
sushipup1