Master Bath/Closet Layout Options
Mike
6 years ago
Featured Answer
Sort by:Oldest
Comments (40)
Related Discussions
master bedroom, closet, bath layout
Comments (12)First, thanks for some honest feedback while we can still make floorplan changes. We're aiming for a long-term home that suits our lifestyle but would not make future buyers say, "They can't really be serious." I had to laugh and cringe, david_cary. We seem to be walking the knife's edge. homey_bird, I'm afraid what you see here is the result of hours of stewing. We drafted the initial plan and want to work out all the specifics before we send it for bids. As everyone knows, one change affects so many things that we stay up late and our heads start spinning. We will seriously consider all feedback. At the risk of TMI, I'll attach the original elevations and floorplans. This second floor plan doesn't include the deep tub or larger shower in the master bath. Trying to fit those items has been a problem. Creek_side and alabamanicole, thank you for your feedback and your interest in the bigger picture. We've also been thinking about how we use the master bath. My dh likes to spend an hour locked in the bathroom each morning (?) so I would really enjoy a vanity in the hall dressing area. I don't think we would use two sinks in the master concurrently. I was hoping a vanity would help resale too if we put only one sink in the master. So what is the room between the master bedroom and bath? Good question. A vanity which could also function as a seat for dressing, an east-facing window (view of the wetlands behind us), a small triangular closet, a longer reach-in closet, and some built in shelving. I've looked at our wardrobe and realized that we need half our closet space for hanging and half for shelved items (folded clothes, shoes, purses). The previous walk-in closet plan seemed too tight for a seat or vanity and the window was small in order to minimize damage to clothes. We are open to any suggestions to get an attractive, functional, reasonably priced dressing area. The one foot deep storage in the bathroom is our attempt to get as much storage as possible in there for soaps, shampoos, toilet paper, towels, cleaning supplies etc. We could give the bathroom a foot from the closet area for deeper storage in the bath. We assumed that the shower door would be 2-3 feet wide (out of five) so the bench could wrap around and we could still open the shower door. I'll attach a rough view from our home planning software that requires a lot of imagination. The tub is just 40 inches in diameter and would be positioned near the window with the internal seat facing toward the east window/view. The rest of the deck would be tiled so we could step on the bench, sit on the tile deck, and swing our legs over into the tub. That's the theory, anyhow. We put in a pedestal sink to give us more room near the bath and to approximate art deco style. The window above it is a transom for more light at the sink. There is a mirrored medicine cabinet directly in front of the sink. We have been partial to east facing windows (top of floor plan) because that is our view of a wetlands. The master bedroom also has transoms to the south (right of plan) because we have 1.5 story neighbors on that side and would like as much sunlight as possible. Thanks for the comment about the toilet area and corner windows, creek_side. We can cut adjust those. Please feel free to throw us a comment about anything else on the plan as well. Now's our chance to fix it. Liz...See MoreNeed help for Master Bath & Walk In Closet layout
Comments (18)To some degree, it's personal preference, and sometimes, it just depends on how the house ends up. I can see benefits to both. I've never lived in a closet-first house, and I've lived in two bath-first houses. The production home I'm building now also has a bath-first arrangement. I like the idea of not needing to pass through the bathroom when I'm putting away laundry, but I also like the idea of a closer toilet (my husband gets up in the middle of the night). I am in the habit of gathering my clothing *prior* to showering, whereas my husband likes the closet adjacent to the shower so he can go get his clothes afterward. We also like the idea of connecting the closet to the laundry room, and then connecting the laundry to the kids' bathroom (via a door or a pass-through), which requires a [master bed --> master bath --> master closet --> laundry --> kids' hall bath] sequence. I also strongly prefer all bedrooms on the same wing/side of the house. Honestly, I could live happily either way... The houses I grew up in never had a master suite, so I feel lucky to have it. :-)...See MoreHelp with Master/Closet/Bath/2nd Bath/Laundry Layout
Comments (8)Our budget right now is $30k. I am not quite sure how much that’ll get me. I have never undertaken anything like this. This will absolutely be something we take on in stages. This space is what we’d like to tackle first and is the largest. In our kitchen at some point we will replace countertops and in our other bathroom we will swap out the toilet, tub and vanity. Luckily the rest of the house is functional for us. I lack the vision and knowledge that a lot of people on here have of being able to see a functional layout in disaster zones lol. My intuition tells me all these spaces can somehow be rearranged to give us what we need. I’m completely wrong, please help. Im also completely fine and understand if it’s impossible, financially or practically to have it all. I do have a consultation with a designer scheduled for this week (so excited), and I’m praying that she’ll have time to take us on as clients but I got excited and wanted to ask the Houzz community first. Thank you !!...See MoreNeed opinions on master bath/closet layout!!!
Comments (12)The original plan had a half bath that split the large master closet. I wanted a bigger closet area, so I just eliminated the half bath. I wanted to add the door to the hall so it would be a straight shot to the laundry room. Footers are poured, so the exterior is set, but I could still change the layout of the bathroom, but I feel like there’s not many good options. Hindsight is 20/20...See Morecpartist
6 years agoMike
6 years agoRappArchitecture
6 years agodamiarain
6 years agojlvhawk3
6 years agolast modified: 6 years agocpartist
6 years agoVirgil Carter Fine Art
6 years agoEmily Jowers
6 years agocpartist
6 years agoMark Bischak, Architect
6 years agosmitrovich
6 years agolast modified: 6 years agoSummit Studio Architects
6 years agorichfield95
6 years agojmorawiec
6 years agoSummye
6 years agocpartist
6 years agoMark Bischak, Architect
6 years agodamiarain
6 years agoKristin S
6 years agocpartist
6 years agocpartist
6 years agoMike
6 years agodsnine
6 years agoartemis_ma
6 years agoweedyacres
6 years agorichfield95
6 years agoGN Builders L.L.C
6 years ago
Related Stories

BATHROOM MAKEOVERSA Master Bath With a Checkered Past Is Now Bathed in Elegance
The overhaul of a Chicago-area bathroom ditches the room’s 1980s look to reclaim its Victorian roots
Full Story
BEFORE AND AFTERSA Makeover Turns Wasted Space Into a Dream Master Bath
This master suite's layout was a head scratcher until an architect redid the plan with a bathtub, hallway and closet
Full Story
BATHROOM WORKBOOKStandard Fixture Dimensions and Measurements for a Primary Bath
Create a luxe bathroom that functions well with these key measurements and layout tips
Full Story
BATHROOM DESIGNBathroom of the Week: Light, Airy and Elegant Master Bath Update
A designer and homeowner rethink an awkward layout and create a spa-like retreat with stylish tile and a curbless shower
Full Story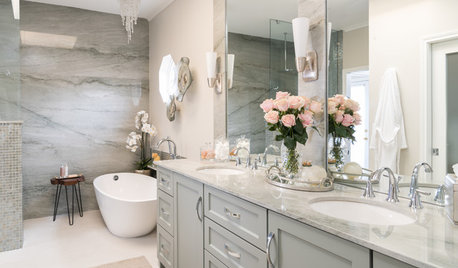
BATHROOM MAKEOVERSBathroom of the Week: Luxe Spa-Like Feel for a Master Bath
A designer found on Houzz updates a bathroom with a wall of quartzite, a water closet and glamorous touches
Full Story
BATHROOM MAKEOVERSFamily Tackles a Modern Farmhouse-Style Master Bath Remodel
Construction company owners design their dream bath with lots of storage. A barn door with a full mirror hides a closet
Full Story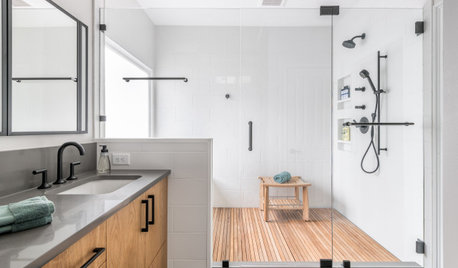
BATHROOM DESIGNBathroom of the Week: Clean Modern Style for a Master Bath
Designers transform a dated bathroom into a spa-like space with a better layout and new fixtures, finishes and storage
Full Story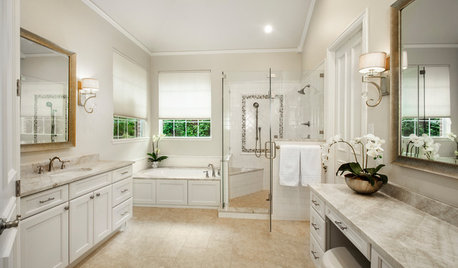
BATHROOM MAKEOVERSBathroom of the Week: Timeless Style Updates a ’90s Master Bath
A designer gives a Dallas couple’s bathroom a smarter layout, new vanities, quartzite countertops and more
Full Story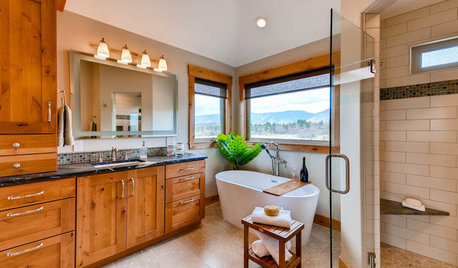
BATHROOM MAKEOVERSRoom of the Day: Craftsman-Style Master Bath With a View
A designer rethinks the layout of a Colorado bath to give the homeowners more storage and a cozy corner shower
Full Story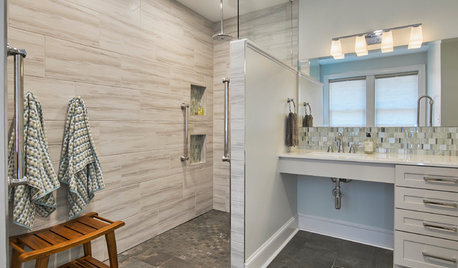
BATHROOM DESIGNBathroom of the Week: A Serene Master Bath for Aging in Place
A designer helps a St. Louis couple stay in their longtime home with a remodel that creates an accessible master suite
Full Story



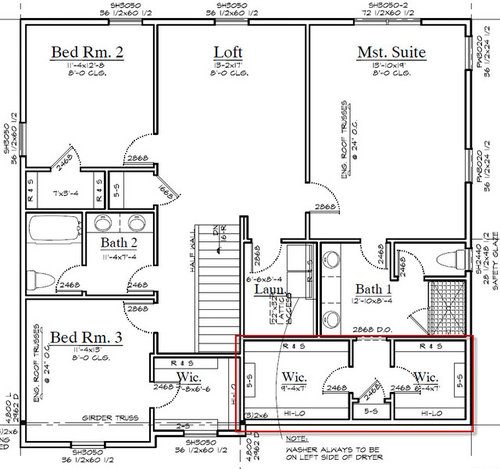
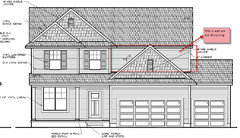
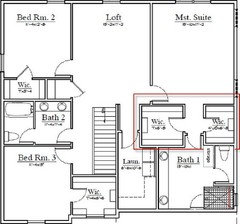
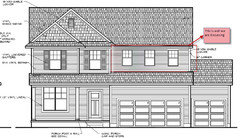
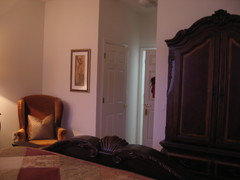
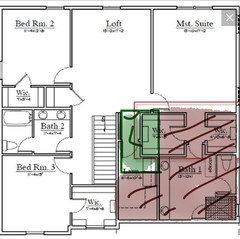



damiarain