Thoughts on floor plan for modern house
ajslack
6 years ago
Featured Answer
Sort by:Oldest
Comments (13)
Related Discussions
Lake house floor plan thoughts
Comments (6)Building on a lake lot usually comes with a whole additional set of restrictions, at least that was the case with our lake home. I looked at so many plans before we contacted the builder but none of them would have ended up working for our lot, the views we wanted to highlight, or the building requirements. Between our architect and builder they were able to design a house that was perfect for us and met all the requirements for a lake build. Because of that I wouldn't get your heart too set on a plan until you have a lot in mind and have researched the building restrictions. That said I do know that I also loved looking at plans and dreaming of what could be in the months before we got serious about the project . We ended up building a two story. Yes - up was definitely cheaper than out. We couldn't have had a bigger footprint anyhow without having to have special variances - and that's with only a 3 bedroom, 2 bath house. We did a unattached garage partly for cost but mainly because it just fit better on the lot. We also wanted to keep the lake views for the main areas so the master bedroom is on the opposite side and we put it downstairs for aging purposes. It's also much nicer having that buffer between the bedroom and the deck area if there are people staying out later. Upstairs there are two bedrooms and a bath. That gives company their own dedicated space. With 2-zone heat we can always keep the temp lower up there when it's not in use. We are so happy with our finished product. I can't wait until the day when we can retire and live there permanently. It doesn't get much better for me than to be able to spend a relaxing day at the lake....See MoreSmall house floor plan, thoughts?
Comments (6)Have you checked out countryplans.com? They have neat small and affordable designs, and there is a great forum with friendly and helpful people. I've gotten a lot of ideas and inspiration there. It fits in nicely with the true DIY (like me) with a limited budget. Even if you design your own place, which I'm doing as well, there's a lot of good info there, and you don't have to buy their plans to post on the site. I've thought about building our place in stages, but decided I'm too old. Once my place is done, that's it! Our needs are quite different- empty-nesters nearing retirement....See MoreHow does this sound? Your thoughts on whole house plan
Comments (13)Outside playing, we have a linen slipcovered sofa now (Lee Ind.) and it has held up wonderfully (3 years). I really love it, Maybe I should stick with the same one if other linens don't hold up as well. Another issue is that this is the only fabric in the house that the cat doesn't scratch. I'll have to see if it comes in a lighter colour (but I'm pretty sure not). lukki, I really like the variation in those floors. That may account for it not showing the dirt as much. Ours are going to be stained on site, so I'm thinking if I start light and it doesn't look right, we may be able to darken it up a bit with more stain. crl, that is what I am most afraid of. I am willing to put form over function to a certain extent, but I think this is something that would drive me nuts. mlc, I know! I know! painting the wood may be the end of me. I'm starting to realize that the only way I could paint all of it would be if they wreck it while removing it and have to replace it with new wood. So if we just paint the coffered ceiling and leave the other millwork as is, could we paint the fireplace? We are planning on having builtins made on either side of the fireplace and I think those will have to be painted. Painted fireplace and builtins with everything else stained? Will that work?...See MoreThoughts on my modern cabin floor plan please....
Comments (28)It's a taste-specific design. Specific thoughts: - Your windows will be great ... though, as other posters have said, that can make indoor climate control difficult. Even with acreage, you'll also need window coverings ... or this place will feel very exposed, especially after dark. - I don't care for the very plain front or the double front doors. At the very least, I'd look into a stoop so guests could shelter from the weather as they wait for you to open the front door. - Where I would like double doors: on the office. Double glass doors lined up with a hallway window ... and also with double doors out to the deck. - In this looooong hall, things are a loooooong way from one another. Things that aren't convenient in such a lengthy house: walking out the door to work and remembering that you've left your phone on your bedside table ... coming home from work and wanting to drop your shoes in the closet ... turning on the hot water in the master and waiting for it to travel from its garage location. Personally, I'd consider making it into a "T" shape ... that is, keep the living areas as you've laid them out, but put the bedrooms onto the top portion of the "T" ... the master pushed towards the back and the secondary bedrooms pushed towards the front. - I'm iffy about a table on that deck ... it's fairly far from the kitchen, and convenience rules where people actually sit down to eat. - I'd look into a pass-through between the garage and the pantry ... it'd cut down on steps with groceries. - I'd flip the laundry and the two secondary bedrooms ... that is, place the laundry nearer the master bedroom. Perhaps you could open a pocket door between the laundry and the master closet. Even if you can't do that, it'll provide more privacy for the master. - I'd go with one nice-sized bathroom to be shared between the two secondary bedrooms instead of two minimal-sized bathrooms. - I agree with the above posters that the closets in the secondary bedrooms are lacking, as is storage throughout the rest of the house. I'd want to line the office with bookshelves /cabinets at the very least....See Moreajslack
6 years agoUser
6 years agolast modified: 6 years agoajslack
6 years agoajslack
6 years agocpartist
6 years agobpath
6 years agoMrs Pete
6 years agobry911
6 years agolast modified: 6 years ago
Related Stories
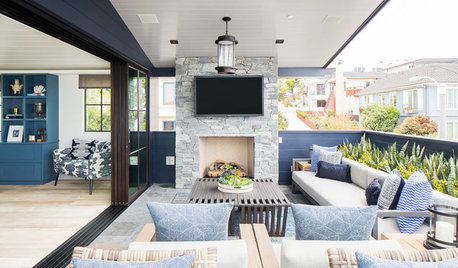
HOUZZ TOURSHouzz Tour: Modern Bungalow’s Reverse Floor Plan Highlights Views
A kitchen, great room and outfitted deck make the top floor of this Los Angeles house the place to be
Full Story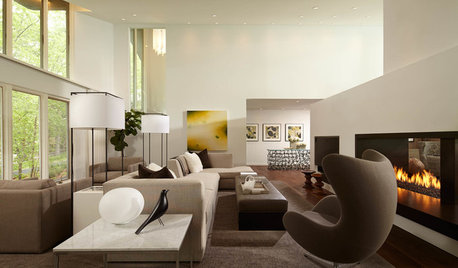
ROOM OF THE DAYSleek Open-Plan Design for a ‘Brady Bunch Modern’ House
A remodel gives these Minnesota empty nesters a longed-for great room in their 1970s home
Full Story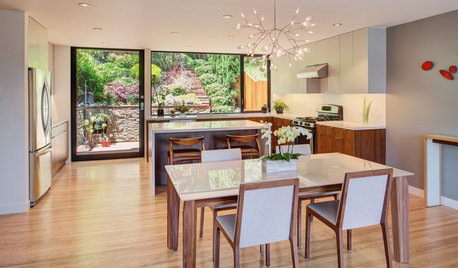
BEFORE AND AFTERSHouzz Tour: ‘Surgical Remodel’ Adds Modern Style to a Row House
A new open floor plan and an expansion help modernize a San Francisco home and open up a gorgeous hillside garden view
Full Story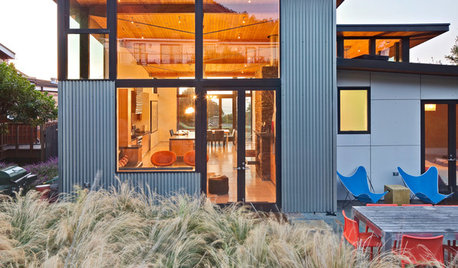
HOUZZ TOURSHouzz Tour: Modern California Beach House
Generous windows, mountain views and an open floor plan bring spaciousness to a modest-size, ecofriendly coastal home
Full Story
REMODELING GUIDESHome Designs: The U-Shaped House Plan
For outdoor living spaces and privacy, consider wings around a garden room
Full Story
ADDITIONSWhat an Open-Plan Addition Can Do for Your Old House
Don’t resort to demolition just yet. With a little imagination, older homes can easily be adapted for modern living
Full Story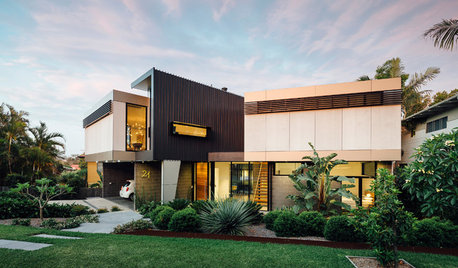
HOMES AROUND THE WORLDHouzz Tour: Modern Australian Beach House Looks to the Future
A striking design linked to nature is the perfect solution for a couple who plan to make their vacation home permanent
Full Story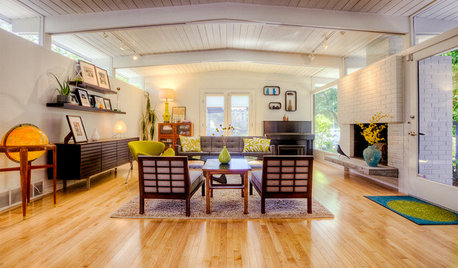
HOUZZ TOURSHouzz Tour: Bright Midcentury-Modern House in Seattle
A treasure trove of vintage furniture gets a new look against a backdrop of warm wood floors and light colors in a Washington state home
Full Story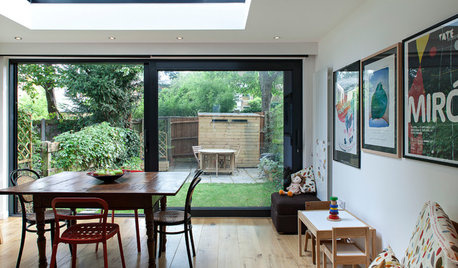
ADDITIONS1957 London House Grows for a Modern Family
A ground-floor addition puts a useful bathroom-utility area between a new L-shaped kitchen and the living room
Full Story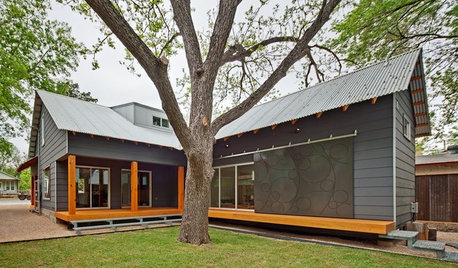
REMODELING GUIDESGreat Compositions: The L-Shaped House Plan
Wings embracing an outdoor room give home and landscape a clear sense of purpose
Full Story




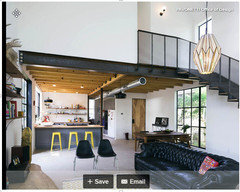





just_janni