Help with floor plan for Hurricane Harvey Remodel
musikal
6 years ago
Featured Answer
Sort by:Oldest
Comments (38)
cpartist
6 years agomusikal
6 years agoRelated Discussions
Hurricane & Harvey survivors................
Comments (24)When evacuations are ordered, you aren't supposed to have to go far. Just get out of the storm surge/flood zone. If you have no other options, go to the local hurricane shelter. It's not pleasant, but you'll be safe and have company. I've had to do that before and it looks like I may again this time, because the roads will be full of crazy panicking people who should have stayed closer to home, so I don't expect to be able to leave the area, even to get to Orlando, which is normally about 2-1/2 hours from here. However horrific wind is, it's mostly water that kills people in hurricanes. I had a lot of friends who spent Andrew hiding under their couches or crouching in their bathtubs while their houses blew away, and except for the trauma of it, they were fine afterwards. The very worst thing is to be stuck in heavy traffic with a storm bearing down on you. Gas is already in very short supply in most of FL and I worry that a lot of folks are going to find themselves stuck up mid-state somewhere running out of gas with no more available. If you want to go, leave as soon as possible, but remember that you aren't going to automatic safety unless you head for the midwest or something. I was considering that after the storm I might go up to a lodge in the mountains in NC where I've stayed before, but you know what? The models are starting to show Irma making it into that area, too. For sure if you've never done this before you should try to find a place where you will be with other people....See MoreHarvey flood person - need kitchen remodel help
Comments (23)I'm very sorry about your Aunt's home! Between Harvey, Irma, and now Maria, so many people have been devastated! It seems like everyone I know has at least one relative or friend affected by one of these hurricanes (including me -- my niece & colleagues by Irma.) Regarding the designs above, I like MamaGoose's the best. It eliminates one corner and gives your Aunt better work space in general where she needs it the most. It also minimizes wasted counterspace that narrows the usable Kitchen floor space (which also makes it a bit tight and, possibly, claustrophobic). There's also more space to move around and allows more than one person in the Kitchen without someone being trapped, which is important in a Kitchen. The portable cart is a nice idea....See MoreKitchen remodel help with weird floor plan
Comments (6)We need pictures , a to scale floor plan with all measurements clearly marked all windows and doorway marked and plumbing unless it can be moved. The height of the walls on all sides . I will sya there is no reason for a 48” range in a regular home unless you cook for 20 3 x day. The venting will cost more than the range and the noise from the venting is horrible....See MoreRemodeling kitchen in new house. Need help with floor plan
Comments (1)I’d try to match the opening to the living room on the dining room side, then make a U-shaped kitchen. Put a small table or two comfy chairs in the bay window space. Definitely no to that first island layout....See Moremusikal
6 years agolast modified: 6 years agomusikal
6 years agomusikal
6 years agoKristin S
6 years agoSina Sadeddin Architectural Design
6 years agoUser
6 years agolast modified: 6 years agoartemis_ma
6 years agolast modified: 6 years agosofikbr
6 years agoSummit Studio Architects
6 years agolisa_a
6 years agomusikal
6 years agomusikal
6 years agoJ G
6 years agomusikal
6 years agochristina405
6 years agomusikal
6 years agolast modified: 6 years agothinkdesignlive
6 years agomusikal
6 years agocpartist
6 years agocpartist
6 years agoKristin S
6 years agothinkdesignlive
6 years agomusikal
6 years agomusikal
6 years agolast modified: 6 years agothinkdesignlive
6 years agodamiarain
6 years agomusikal
6 years agothinkdesignlive
6 years agocpartist
6 years agomusikal
6 years agobackyardfeast
6 years agoUser
6 years agolast modified: 6 years agothinkdesignlive
6 years agoKristin S
6 years agochristina405
6 years ago
Related Stories

DISASTER PREP & RECOVERYHurricane Harvey: How You Can Help
Want to donate or volunteer to aid victims of the storm? Here are groups assisting with disaster relief and recovery
Full Story
KITCHEN DESIGNRemodeling Your Kitchen in Stages: Planning and Design
When doing a remodel in phases, being overprepared is key
Full Story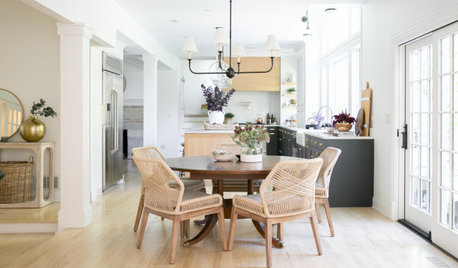
HOUZZ PRODUCT NEWS2 Things That Can Help Keep a Remodeling Project on Track
How you react to a problem can make or break a project. Being nimble and creative can ensure a positive outcome
Full Story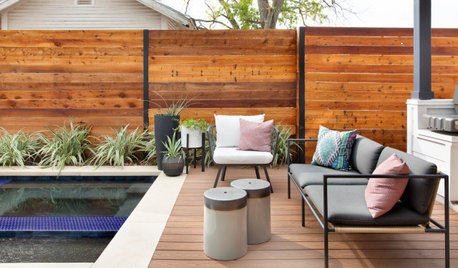
HOUZZ CALLShare Your Plans for a Summer Remodeling or Decorating Project
The Houzz community wants to hear about your plans to update your home or yard this season
Full Story
REMODELING GUIDESSee What You Can Learn From a Floor Plan
Floor plans are invaluable in designing a home, but they can leave regular homeowners flummoxed. Here's help
Full Story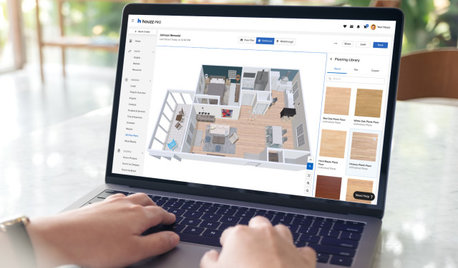
HOUZZ PRODUCT NEWSHouzz Pro 3D Floor Planner Helps You Quickly Create 3D Images
Help clients visualize their remodeled spaces in 3D with Benjamin Moore paint colors and wood, carpet and tile flooring
Full Story0

REMODELING GUIDES10 Things to Consider When Creating an Open Floor Plan
A pro offers advice for designing a space that will be comfortable and functional
Full Story
HOUZZ PRODUCT NEWSHouzz Pro 3D Floor Planner Helps Clients Visualize Designs
The updated tool shows remodeled spaces in 3D with Benjamin Moore paint colors and wood, carpet and tile flooring
Full Story
ARCHITECTURE5 Questions to Ask Before Committing to an Open Floor Plan
Wide-open spaces are wonderful, but there are important functional issues to consider before taking down the walls
Full Story
REMODELING GUIDESHow to Read a Floor Plan
If a floor plan's myriad lines and arcs have you seeing spots, this easy-to-understand guide is right up your alley
Full Story


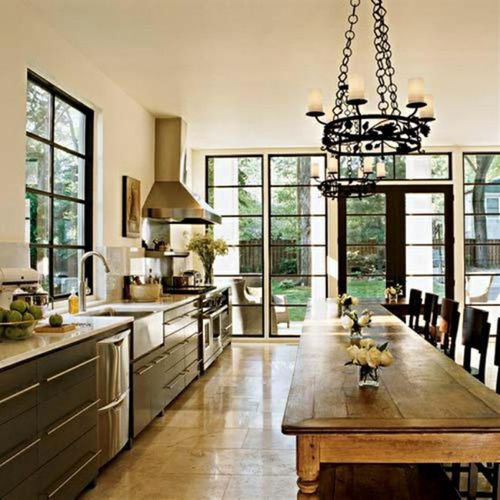
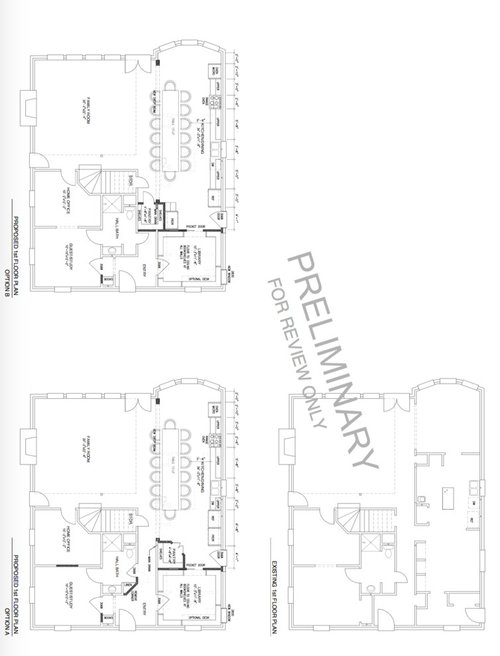
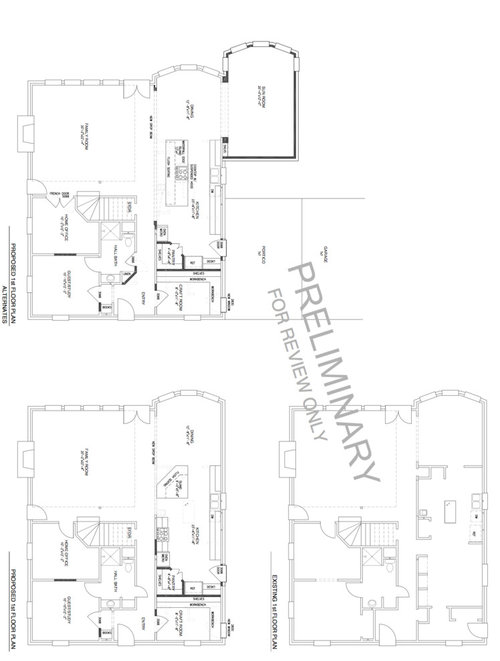
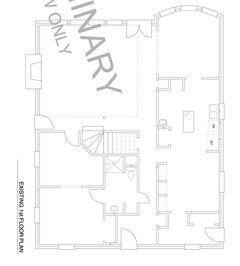
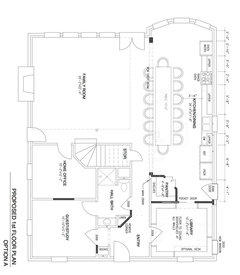
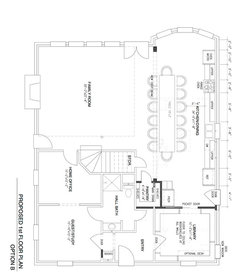
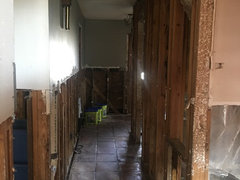
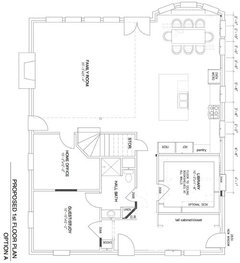
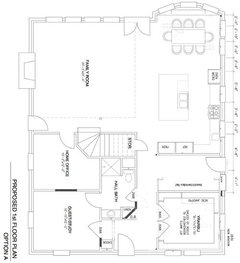
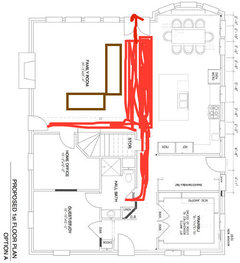
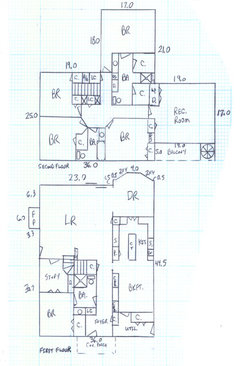
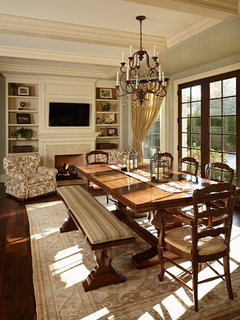
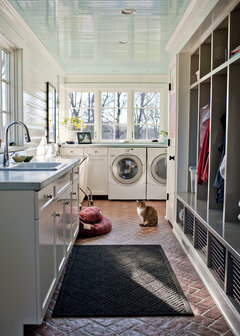
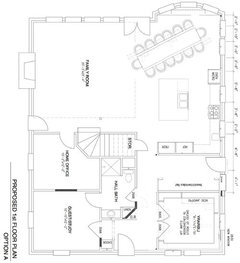
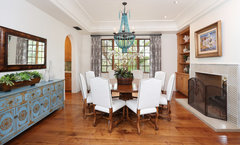




damiarain