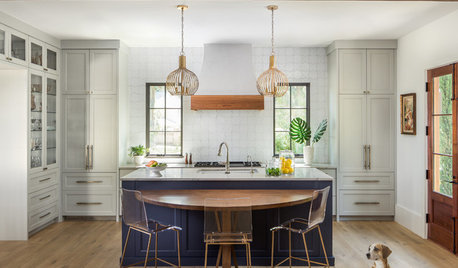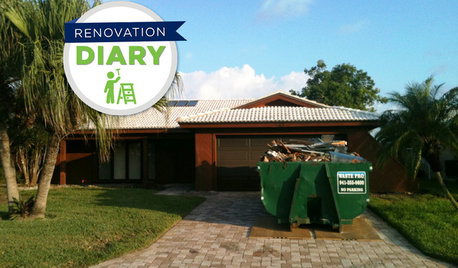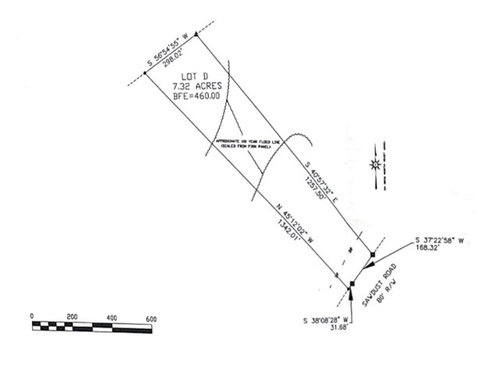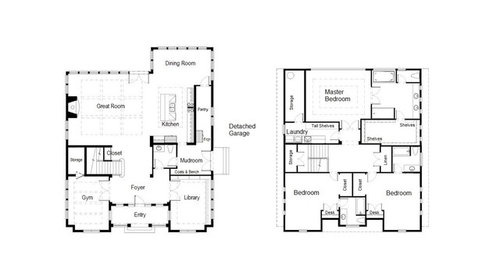Floor plan design review for new construction
RishiBergh
6 years ago
last modified: 6 years ago
Featured Answer
Sort by:Oldest
Comments (16)
Summit Studio Architects
6 years agoRelated Discussions
New to forum - how do I post floor plan for review?
Comments (5)I can't take credit for these instructions as someone else posted them and I just saved them down in a Word doc for when I was ready to post. (And, I apologize for not remembering who posted them...it really is exactly what they posted!) But, it worked perfect for me! How to Post Pics on GardenWeb: Setup: 1) Go to photobucket.com and open a free account. 2) Follow their instructions for uploading your pics to their site. 3) To enable sharing of the pics and posting on sites like GW, click 'Share' from the menu right below the pic you want. A new window will open. 4) Click 'Get Link Code' 5) Select the first box next to 'HTML for websites and blogs'. Make sure it is the only box selected and click 'save'. (You can also choose to apply this setting to all pics in your album with a link in your album). Now your pics are enabled for posting on sites like GW! Posting pic in GW message: 1) Begin the written portion of your posting on GW. 2) When you are ready to add the pics you desire, open a new browser window and log into your photobucket account. 3) Copy the contents of 'html code' box below the desired pic. 4) Go back to your GW posting on your other browser window, place the cursor where you want to pic to appear, right click and select 'paste'. Your pics will appear in the preview so you can ensure they appear properly before the final submission....See MoreFloor plan and elevations review - whole new design
Comments (15)Just some general thoughts from my perspective: - The closet by the front door looks a little short of a 2' minimum to store anything hanging. - The pantry looks like you are trying to squeeze it in just to have one. Maybe re-work the pantry/closet/laundry area. It looks like you have plenty of cabinet space and that extra space in the back of the garage, maybe think about if you really need a pantry. - I am sure it is different for each couple, but the master bath to me needs work. If someone is using it as a shower or using the toilet, they are locking up access to the closet. - That is a lot of windows in the master bath. We have a lot of windows now, with blinds drawn almost all the time (actually we have blinds that come down from the top, so usually have the top 1/4 open most of the time). - Depending on your lifestyle, the master bedroom being adjacent to the family room could be an issue (along with the other two bedrooms down the short hallway). Imagine you have guests over and someone wants to retire to the master or the two downstairs bedrooms. It could be pretty noisy without a buffer area. - For the size of the house, you do not have a powder room on the first floor. If you have guests over, you will need to assure the full bathroom is kept clean. - The location of the fireplace/stove is interesting in the family room. You may want to trial arrange some furniture to see how that works, or potentially make that a corner unit. - The office upstairs has one wall against the large open area. Depending on the situation, could that get noisy? - The office is bigger than most bedrooms. That may be a necessity, but many of us survive in small offices/cubes during the day just fine. Possibly a location to save some space or give it up for other purposes. - As mentioned above, those in the two upstairs bedrooms will parade by the open area when they want to use the bathroom. - The one bedroom and the nook on the second floor share a wall. If the nook is used for TV or other activities, it might be troublesome for the person who resides in the bedroom. - As mentioned in above posts, you are making a trade-off for a complicated design (lots of corners and complicated roof). If you could get rid of a few corners you would probably gain space without it costing any more. - If you are on 10 acres, depending on where you locate the house you may not care about how exactly the exterior looks (as long as you like it and you are not too concerned about resale)....See MoreAdvice for New Construction Floor Plan
Comments (21)miriam, the main thing to consider is whether there be any secondary living space in the plan, so that there is more than just the small, very open living room. Decide whether or not you're going to have a guest room, or whether you can have rooms with more than one use. And also consider what sort of furnishings the kids will have in their room -- twin or full-size bed? Depending on the age of your kids, what about sleepovers, where would a friend sleep (if a trundle bed, allow floor space). Will there be a desk for homework/computer? A bookcase or other storage unit? A chair for a friend? Edited to add: I just looked at the plan again and while I can just make out the words/labels, the numbers for the feet are too small for my tired old eyes. Apologies. Out of curiosity, what is the size of the gym?...See MoreNew Home Construction Floor Plan - Advice / Feedback / Critique please
Comments (52)There's no such thing as truly free advice. If you post here, you "pay" by having to have a thick skin, not having control of where comments go, not having control of how they're delivered, and having to wade through conflicting and bad advice to get to a few gems. That said, you're not paying actual dollars and you're getting professional and high-level amateur feedback, so I'm of the view that you shouldn't complain about the "price." (Idioms about gift horses and mouths and free lunches come to mind). Ignore the irrelevant, wrong, and insensitively delivered advice if you like, take what's of value, and be glad this forum exists. Or at least that's what I remind myself. When I've posted my plan I've gotten all sorts of comments; while the negative (especially the unnecessarily rude, irrelevant, and wrong) can be painful, it's more than outweighed by the valuable comments I've gotten....See Moredoc5md
6 years agokalenangel
6 years agoUser
6 years agolast modified: 6 years agodamiarain
6 years agobpath
6 years agorockybird
6 years agolast modified: 6 years agoworthy
6 years agolast modified: 6 years agoOne Devoted Dame
6 years agolast modified: 6 years agocpartist
6 years agoILoveRed
6 years agobpath
6 years agoUser
6 years agoDavid Cary
6 years agoacroteria
6 years ago
Related Stories

ARCHITECTUREDesign Workshop: How to Separate Space in an Open Floor Plan
Rooms within a room, partial walls, fabric dividers and open shelves create privacy and intimacy while keeping the connection
Full Story
CONTRACTOR TIPSHow to Create a Realistic Design and Construction Timeline
Find out the length of time you should allow for planning, building and unforeseen mishaps
Full Story
REMODELING GUIDESSee What You Can Learn From a Floor Plan
Floor plans are invaluable in designing a home, but they can leave regular homeowners flummoxed. Here's help
Full Story
REMODELING GUIDESPlan Your Home Remodel: The Construction Phase
Renovation Diary, Part 3: The Dumpster arrives, and a little designing on the fly comes in handy
Full Story
BUDGETING YOUR PROJECTDesign Workshop: Is a Phased Construction Project Right for You?
Breaking up your remodel or custom home project has benefits and disadvantages. See if it’s right for you
Full Story
WORKING WITH PROSUnderstand Your Site Plan for a Better Landscape Design
The site plan is critical for the design of a landscape, but most homeowners find it puzzling. This overview can help
Full Story
REMODELING GUIDESRenovation Ideas: Playing With a Colonial’s Floor Plan
Make small changes or go for a total redo to make your colonial work better for the way you live
Full Story
REMODELING GUIDESPlan Your Home Remodel: The Design and Drawing Phase
Renovation Diary, Part 2: A couple has found the right house, a ranch in Florida. Now it's time for the design and drawings
Full Story
ARCHITECTURE5 Questions to Ask Before Committing to an Open Floor Plan
Wide-open spaces are wonderful, but there are important functional issues to consider before taking down the walls
Full Story
ROOM OF THE DAYSleek Open-Plan Design for a ‘Brady Bunch Modern’ House
A remodel gives these Minnesota empty nesters a longed-for great room in their 1970s home
Full Story







Virgil Carter Fine Art