New Home Construction Floor Plan - Advice / Feedback / Critique please
Shaz B
5 years ago
Featured Answer
Sort by:Oldest
Comments (52)
Build Beautiful
5 years agoMark Bischak, Architect
5 years agoRelated Discussions
new floor plan critique please!
Comments (4)Narrow lots can be difficult. I strongly agree that the garage needs to be wider and bit longer. But I suspect this plan already is as wide as your lot will allow. So, if you make the garage wider, you'll have to make either the family room or the den narrower - and both are already about as narrow as they can conceivably be made. So, the only other option seems to be to rearrange the rooms - and maybe get rid of some of the excess amounts of hallway. If you can live without those front facing windows in your family room, How about moving the den to the front left corner of the house so that it has the bay windows. Make it maybe 9'deep (10.5 counting the bay) by 13 wide. Push the stairs to the left couple of feet so that they line up with the edge of the current den. This will allow you to widen the garage by a couple of feet as well. Now, put the family room in the middle of the house between the den and the dining room AND incorporate the hallway that is to the left of the staircase INTO the family room. If I'm reading your dimensions correctly, you could have a family room that is about 17' wide x 15' ft deep which would, in my opinion, be a lot more conducive for arranging furniture in than a family room that is so long and narrow. Also, in the leftover space where the den used to be (now about 7'wide x 11' deep), you could easily fit a full-sized bathroom and a nice sized closet. Then, if you ever needed a bedroom downstairs - say your 180 pound teenager broke his leg playing football - the den could be used at least temporarily for a bedroom even tho it's closet and bath would be located across the foyer. Upstairs I think your plan again devotes way too much space to hallway. The plan requires a lot of hallway in order to provide a way to reach both secondary bedrooms. But, what if (after moving the stairway over to the left (so that you can increase the size of the garage) you moved the masterbedroom and master bath to the FRONT of the house and split the 20 ft wide space at the back that is currently devoted to the master bedroom and bath into two 10' wide bedrooms? With two nice rectangular shaped secondary bedrooms side by side at the back of the house, you would only need a single section of hallway to serve them both. So you could entirely get rid of the section of hallway that runs between the laundry and the awkwardly shaped bedroom. Instead, with the staircase moved to the left, incorporate the extra couple of feet that was hallway into the laundry making it larger. With the garage 2 feet wider, a master bedroom positioned over the garage could be 12'4" wide - wider than the one you currently have. And that awkwardly shaped space that is currently a bedroom would not be nearly so awkward if turned into a masterbath space. Plus, with it back to back with the laundry, you could put install a "hamper opening" so that dirty clothing from the masterbath landed right in the laundry. Just some suggestions. Obviously more than just a few "tweaks" but I think you can do better than this plan....See MoreNew House Plans. Please Critique.
Comments (10)If I'm understanding you correctly, you've made you sketch so that the front of the house is shown at the TOP of the page. (Most floorplans show the front of the house at the bottom of the page so it's a bit confusing to see it sketched upside down.) And, if I understand correctly, the driveway will run from the road (which is at the top of the page) along the right side of the house (beside the dining room). Further, the driveway slopes steeply upward from the road to the garage doors which face the road. Is that correct? If so, here are the issues I see: First, given the placement of your "front" door at the side of the house and the fact that you plan to have a walk out basement because you're building on a steep hill, it seems to me that you're going to need an outdoor staircase that is at least 6 to 8 feet high to get UP to the front door. If so, those outdoor stairs are going to be right in the way of a car driving into or backing out of the garage bay nearest the laundry room. That won't work. Since I assume you plan to put a deck across the front of the house (otherwise you wouldn't show patio doors going out of the Living room), I would move the entry door to the front of the house. Just swap the front door and that single window in the foyer. Then your steps can be at the front of the house and lead up to the deck instead of needing to be on the side of the house right where the driveway needs to be. Also, if you need a closet near the front door for guest's coats and hats, you could put one against the wall that faces the driveway in place of the window. As currently designed, you really don't have any place to put a front closet. I think you need to dedicate at least one more foot of space to the staircase (from side to side of the house, not front to back). By the way, you've turned the staircase sketch backwards and that is why it looks like you're walking into the wall. The "landing" of the u-shaped staircase is that large section and the arrows should be in the middle of the house because they indicate the start and end of the steps. The landing also needs to be wider. For the landing of a U-shaped staircase, the landing is as deep as the staircase is wide and the landing length is slightly more than twice the width of the staircase. Then, if your basement level will have 8 ft ceilings, you'll need about 15 risers on your staircase with your landing counting as one riser. So you need 7 risers on each section of staircase. Each tread will be around 10 inches, so each section of steps will have about a 6 ft run. Thus, if you plan for your steps to be 3.5 ft wide, you'll need a space about 9.5 ft by 7.5 ft for the U-shaped stairwell. A 16x14 living room is small but workable. But there is no way you'll have room for a dining penninsula with stools along one side of a 14 ft wide living room like you've shown. There just will not be enough room. Your entire kitchen needs to be reworked. You hardly have any cabinetry and NO upper cabinets which is where most people put their often-used items like glasses and dishes. I know you're got a huge pantry - but while pantrys are nice, you and your kids are not going to want to have to walk into the pantry every time someone needs a glass to get a drink of water. You need some upper cabinets but the way you've designed the kitchen, you don't have a spot for any. Having your stove jambed right up against a wall is NOT a good idea either. You need some free countertop space on both sides of a cooktop. Also, your fridge is way too close to the island and the island is too small to be of any real use. I would redesign the space as an L-shaped kitchen and move the pantry so it opens into the hallway leading to the master bedroom. Hallway leading to master bedroom is too wide and wastes space. (I assume that doors to masterbedroom and powderroom got shoved out of position when you made the master closet bigger.) I would not like having the door to the powderroom located so that one can see straight into the powder-room while seated at the dining table! I would move the powderroom further down the hallway... and instead put the pantry about where the powder room is now. The masterbedroom is small by workable. However the master bath really needs to be revised. The shower is too small. Notice that it is smaller than the vanity sinks! And do you really want a window immediately over one of your vanity sinks? Most people want a mirror over their sinks. 10x10 is a nice size bathroom but not for two large vanities, a large tub, a shower AND a separte toilet room. If you want all of that, you're going to need a bit more floor space in your bathroom. And, do your really want to have to walk right thru the middle of your closet to get to the bathroom? That big closet won't feel nearly as big if it is also serving as a hallway! Finally, downstairs, bedroom 2 might work but bedroom 3 CAN'T be positioned where it it. Let me try to explain. The window to bedroom 3 is directly under the dining area window. Right? And your driveway is positioned right outside that dining room window. Since the window is only about 2ft from the edge of the garage, the driveway has to be very nearly up to the level of the garage floor by the point where it passes the dining room window. The driveway has to be supported with dirt and rocks. So, you can't have a basement level window directly beneath the dining room window because the basement level window would be covered by the dirt and rocks that support the driveway. The only possible way it might work MIGHT be to have a narrow window well that goes right up to the edge of your driveway. But, I would NOT want to live in that bedroom! It would be a dungeon. I suppose you could have your driveway and garage quite a bit lower than your main floor level - but then you would need a half dozen steps (at least) going up from the garage to the laundryroom entry and you don't have enough room in your garage for more than one or two steps. So, bedroom #3 can't be located where you show it. That means the whole walk-out basement needs to be redesigned. I think better as I sketch so I copied your drawing to my paint program and moved things around as I thought thru what I would do with the upstairs. Here is what I ended up with. It might help you understand what I'm talking about and give you a few ideas. Haven't done the downstairs yet....See MorePlease critique our retirement home floor plan
Comments (30)Being retired, I don't want a lot of floor space and rooms to clean. I agree. I HAVE 40' OF 3' deep closets just for 'stuff'. Kitchen. Towels. Sheets. Cleaning. Vacuums. Sewing. Whatever. !! I LOVE LOVE their M. bedroom closet. Hmmm, this makes me want to measure my proposed closet space. I'm not sold on the idea of 3' deep closets though ... too shallow to be walk-in closets, yet they take up square footage and must be heated/cooled. As I am a homebody, and just fully retired I do not need all the 'good' clothes I have. I'm remembering cleaning out my grandmother's house when she moved out /went to live with my uncle at age 99. She was holding on to SO MANY "good clothes". She loved her job and enjoyed dressing professionally; plus she and my grandfather "went out" often and took fancy vacations, so she had piles of evening gowns ... all so tasteful and so "her". At age 99, those days were past, yet her clothing filled the closets of all three bedrooms in her house ... filled them to the point that it was difficult for her to store the comfortable elastic-waist pants and embroidered sweatshirts that became her standard everyday fare in her elderly years. She was NOT open to getting rid of ANY of those clothes, even though she had lost weight from a size 12-14 to a size 6. She had good memories attached to those clothes, but she was never going to wear them again, and no one else wanted her business suits, though they were very stylish (and expensive) in the 1980s. To make her happy, I purchased plastic bins and carefully put all those things away (wrapped in white tissue paper, boxes labeled diligently according to her requests). We all know that this makes NO SENSE. Sometimes having LOTS of closet space just allows you to build up /save clothing that, in all honesty, you know isn't going to be used again....See MoreFloor Plan Critique, Feedback, Help Needed PLEASEEE!
Comments (21)Have you considered a residential elevator? Might open your options up to other plans as well. Just throwing out ideas here and they are worth what you paid for them ;) What other plans might be available as a starting point. I can see plenty of ways to re-arrange things so it might work better overall. How much freedom do you have with changes since you mentioned semi-custom? Since you won't be using the upstairs it seems like you'd have a massive roof on this as a one story and thus a lot of extra cost to build something you wouldn't use. How wide can the house be? The location of some of the rooms, the choppiness with the room re-arranging and the sizes of rooms seem less than ideal for long term living and may make you feel the house isn't as nice as you wish when you live in it so hence my questions to see if we can help you achieve your goals, save you some money, and have a well thought out house that will work for you and your family as well as your care-giver. Our very good friends and next door neighbors have a handicap accessible house that works really well for our neighbor who is in a wheel chair and ours is built with handicap features as well and he can navigate just fine in our house. I think the way their house is laid out might work well for your needs and be able to create a care-giver's area with 2 extra bedrooms. It is a fairly simple shape, but they do have a detached garage. What are your requirements beyond accessibility? Square footage, garage, max width/depth of house? Here's an idea of how you could re-arrange it a little differently, but still has an addition at the back. I made the laundry the common access point, unless you absolutely want that to be separate. It could be accomplished. By moving the laundry I also made it easier to vent to the outside. It seems to me like if you can arrange your house space a little separate from the care-givers it will flow a little better, be more private for both. Just one wall to make sure noise doesn't travel and the house seems a little more integrated and not spread out so far. A little more like a duplex and the care-givers guests won't need to even walk by your front door to visit and inadvertently ring the wrong door bell. It is more like a duplex type design. This is just an idea to illustrate the concept and the layout could still be better, but just to give you some ideas of what I'm talking about. If you absolutely have to stick with the other design I would consider at least changing the bathroom up to be more like the one I drew in the care-givers area so you can get some more space for the kitchenette and sitting area. The other bathroom wastes a lot of space and since used by only one person for the most part could be simplified and use the space elsewhere....See MoreSummit Studio Architects
5 years agodecoenthusiaste
5 years agobpath
5 years agolast modified: 5 years ago3pinktrees
5 years agoShaz B
5 years agocpartist
5 years agoJAN MOYER
5 years agolast modified: 5 years agoBT
5 years agoauntthelma
5 years agoMark Bischak, Architect
5 years agoBT
5 years agolast modified: 5 years agoVirgil Carter Fine Art
5 years agoArchitectrunnerguy
5 years agolast modified: 5 years agoDebbi Washburn
5 years agoMark Bischak, Architect
5 years agoJAN MOYER
5 years agolexma90
5 years agoPearl Remodeling
5 years agotatts
5 years agolast modified: 5 years agoA Fox
5 years agoMark Bischak, Architect
5 years agoJAN MOYER
5 years agoMark Bischak, Architect
5 years agoJAN MOYER
5 years agoMark Bischak, Architect
5 years agoShaz B
5 years agoMark Bischak, Architect
5 years agoSuru
5 years agoJAN MOYER
5 years agoArchitectrunnerguy
5 years agoJAN MOYER
5 years agolast modified: 5 years agoMark Bischak, Architect
5 years agoUser
5 years agoArchitectrunnerguy
5 years agolast modified: 5 years agoHolly Stockley
5 years agoroccouple
5 years agolast modified: 5 years agoUser
5 years agoJAN MOYER
5 years agolast modified: 5 years agoUser
5 years agocpartist
5 years agoJAN MOYER
5 years agolast modified: 5 years agoVirgil Carter Fine Art
5 years agoOldCoop
5 years agoMark Bischak, Architect
5 years agoKristin S
5 years agoBuild Beautiful
5 years agoMark Bischak, Architect
5 years ago
Related Stories
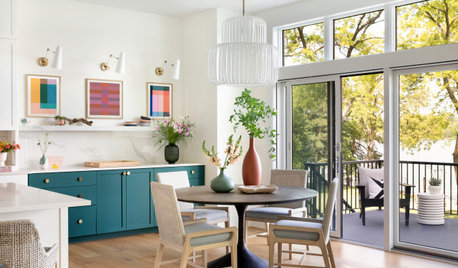
EVENTSHow to Plan a Home’s Design Around People and the Planet
Learn 7 ways design professionals focus on health and sustainability
Full Story
HOME OFFICESQuiet, Please! How to Cut Noise Pollution at Home
Leaf blowers, trucks or noisy neighbors driving you berserk? These sound-reduction strategies can help you hush things up
Full Story
MOST POPULARCrowd-Pleasing Paint Colors for Staging Your Home
Ignore the instinct to go with white. These colors can show your house in the best possible light
Full Story
LIVING ROOMSLay Out Your Living Room: Floor Plan Ideas for Rooms Small to Large
Take the guesswork — and backbreaking experimenting — out of furniture arranging with these living room layout concepts
Full Story
BATHROOM DESIGNDreaming of a Spa Tub at Home? Read This Pro Advice First
Before you float away on visions of jets and bubbles and the steamiest water around, consider these very real spa tub issues
Full Story
REMODELING GUIDESCreate a Master Plan for a Cohesive Home
Ensure that individual projects work together for a home that looks intentional and beautiful. Here's how
Full Story
THE ART OF ARCHITECTURESound Advice for Designing a Home Music Studio
How to unleash your inner guitar hero without antagonizing the neighbors
Full Story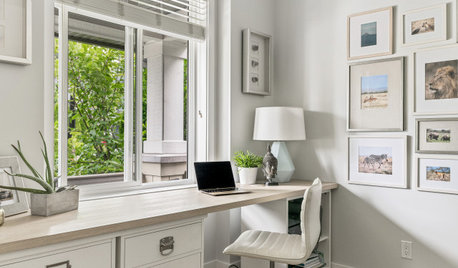
ORGANIZING7-Day Plan: Get a Spotless, Beautifully Organized Home Office
Start your workday with a smile in a home office that’s neat, clean and special to you
Full Story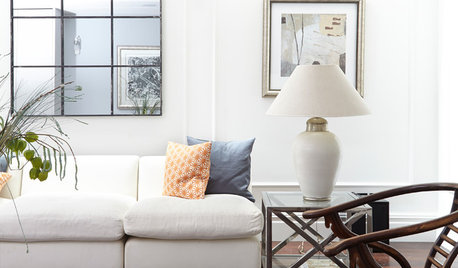
FEEL-GOOD HOME9 Ways to Boost Your Home’s Appeal for Less Than $75
Whether you’re selling your home or just looking to freshen it up, check out these inexpensive ways to transform it
Full Story
REMODELING GUIDESYour Floor: An Introduction to Solid-Plank Wood Floors
Get the Pros and Cons of Oak, Ash, Pine, Maple and Solid Bamboo
Full Story


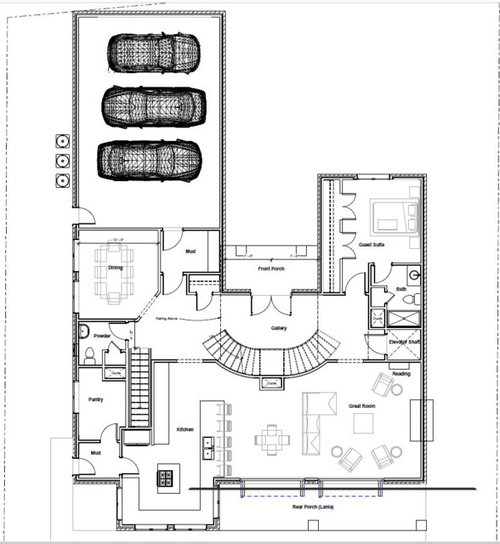


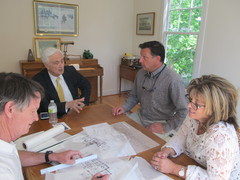




Mark Bischak, Architect