help with garage window placement under dormers
Coult I
6 years ago
Featured Answer
Sort by:Oldest
Comments (20)
cpartist
6 years agolast modified: 6 years agoCoult I
6 years agoRelated Discussions
Placement of Dormer - Would like your opinions!
Comments (30)I like the idea of one big centered dormer....not necessarily a shed dormer - you could keep the gabled look but just make it big enough to straddle both the window and the door. Of course, that adds a lot of space and almost gives your house the appearance of a 2-story house instead of a one story with dormer...but I think that would look the best. 2 smaller dormers would look kind of busy, I think. If you've got to choose one of the three, I agree - 1 or 2, but not 3 - that just looks odd....See MoreWhere to put the dormer(s)? Anyone with PhotoShop skills?
Comments (15)I agree and so does DH, the shed looks best. Thanks to robo for the mock up! Eld6161, my boys' room has one small porthole-style octogon window. I think it's because my second floor probably originally had only two very large bedrooms upstairs. At some point, a previous owner added a wall between one if the rooms to make a third bedroom upstairs. As a result my DD's room on the back dormer has two big windows and no windows in the front room which is the boys....See MoreRoof pitch/ dormer placement???
Comments (38)I know I'm a bit late to this party, but this one intrigues me. I would definitely agree with PPF and the 3 dormers that relate to something below. I really like your inspiration picture, and if you like it then don't get stuck on the " classic New England home " thought. If you think it works in your area, then who cares what it's called? Build what works for you and your family. Keep "resale value" in the back of your brain but if you plan on living here for a long time (and yes I get that things change, but we can't control everything!) don't worry about it so much that you don't get what you want. That's the whole point in building a custom home. Change your "mud room" to "transitional entryway". (look that up in houzz pictures) Problem solved. Keep it tidy enough that you won't care if strangers coming to your door see it. And again... If they do, really who cares? 99% of the time my entryway, looks like a mud room. We live on a farm, cats, dogs, horses, pigs, kids & husband. I mean really... it's a fracking mudroom in the front of my house. :) It just is what it is. I gotta tell ya, our house is 35'+ deep and almost 75' wide. Our roof is 9/12 pitch and porch is 3/12. We have 2 bedrooms, full bath & loft up stairs. 3 real dormers that I would absolutely not live without and were worth EVERY fracking penny. The living room/dining room/bar is open above, with a big bank of windows in the top of the big wall. That wall is 10" deep and reinforced. Also worth every penny. There are a lot of days I never turn on lights until dusk, we get a ton of natural light. The house faces SE. I feel like you could take a lot of the advice you're getting here and utilize your space WAY better within the footprint you've got. I designed our house with my carpenter father. I'm almost afraid to say "draftsman" around here, but that's what they used to be called. However, he does have schooling and 50+ years of experience. Our framer/GC is the ONLY other person on this planet that I'd have build my home other than my dad. (only reason dad didn't is b/c they live 2hrs away.) We changed some things on the fly during framing, some of the best decisions we made. Work with people you trust. If you get funny feelings, don't hesitate to question things. But also, don't get so hung up on the don't do this, do this, and other things that you forget this will be your HOME, not just a building project. RE the master bedroom. I do agree the closet is taking up some prime real estate. See if you can have your architect move that around, and if you can get the room in that exterior corner, you'd also have a spot for a door out to your porch. (We have that, and I Looovvvve it!) But also... think about how much time you actually spend AWAKE in your bedroom. Are you a person that lounges in bed and would benefit from the windows & ventilation? Or are you up and everywhere else in the house until bedtime again? The pantry/kitchen, Ik you've said you'll be working with a KD... also worth every penny. If you happen to have a local cabinet maker like we do, I have FULLY custom cabinets that cost me LESS than box cabinets, and box cabinets wouldn't have worked. I am a construction brat who learned an AMAZING amount from Houzz before & while we were building. So much knowledge and advice from people that think differently. It's truly invaluable!! Good luck and be sure to post your updates!! ~Lori...See MoreUpstairs dormer- opinions on window placement?
Comments (16)Also my husband and I agree with you about the window placement. Thank you ! Edit: Serious Question: Are we potentially setting ourselves up for failure by trying to align the upstairs and downstairs windows? I’m worried that if the contractor is off by a few feet or even inches, it will look very sloppy and accidental. I have a lot of faith in my contractor, I just like to plan for the worst. Would I be saving myself a headache by making it look like the windows are more offset upstairs intentionally?...See MoreCoult I
6 years agoNidnay
6 years agolast modified: 6 years agoFlo Mangan
6 years agoCoult I
6 years agoMark Bischak, Architect
6 years agocpartist
6 years agohomechef59
6 years agoCoult I
6 years agoCoult I
6 years agoCoult I
6 years agoCoult I
6 years agoqam999
6 years agocpartist
6 years agoVirgil Carter Fine Art
6 years agoCoult I
6 years agohomechef59
6 years agoVirgil Carter Fine Art
6 years ago
Related Stories
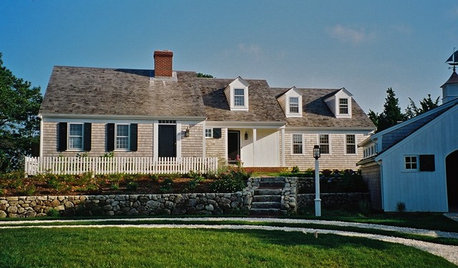
REMODELING GUIDESWiden Your Space Options With a Dormer Window
Small wonders: Bump out your upper floor with a doghouse, shed or eyebrow dormer — we give you the benefits and budget tips
Full Story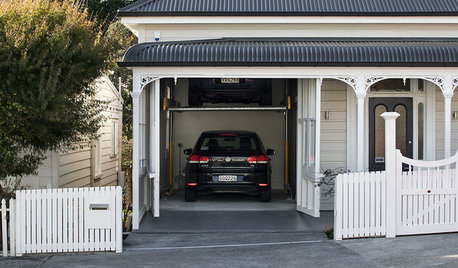
HOMES AROUND THE WORLDHouzz Tour: Ingenious Garage Helps a Home Keep Its Familiar Face
A historic house with a contemporary addition retains its curb appeal thanks to an innovative approach to car storage
Full Story
KITCHEN STORAGEPantry Placement: How to Find the Sweet Spot for Food Storage
Maybe it's a walk-in. Maybe it's cabinets flanking the fridge. We help you figure out the best kitchen pantry type and location for you
Full Story
SMALL SPACESDownsizing Help: Storage Solutions for Small Spaces
Look under, over and inside to find places for everything you need to keep
Full Story
DECORATING GUIDESHow to Work With Awkward Windows
Use smart furniture placement and window coverings to balance that problem pane, and no one will be the wiser
Full Story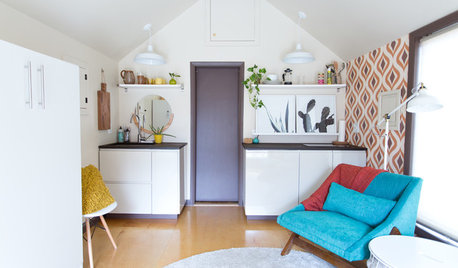
SMALL HOMESMy Houzz: Retro Style in a Detached Garage-Turned-Tiny Home
Groovy wallpaper and jewel-tone accents help transform a Missouri couple’s garage into a bright, inviting guesthouse
Full Story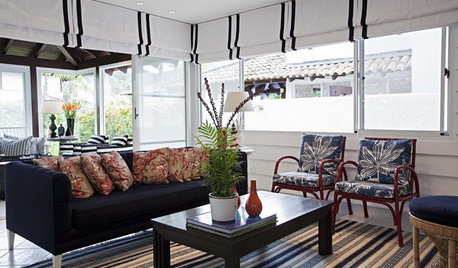
WINDOW TREATMENTS7 Window Treatments That Can Lower Your Energy Bills
Beautify your windows, keep your home cool and reduce energy use all at once with the right covering
Full Story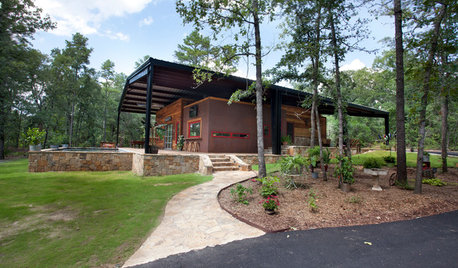
HOUZZ TOURSHouzz Tour: Under a Metal Canopy in Texas
New technology, reclaimed materials and an enormous protective roof combine in this Hawkins home for irresistible modern rustic charm
Full Story
WINDOW TREATMENTSEasy Green: 9 Low-Cost Ways to Insulate Windows and Doors
Block drafts to boost both warmth and energy savings with these inexpensive but effective insulating strategies
Full Story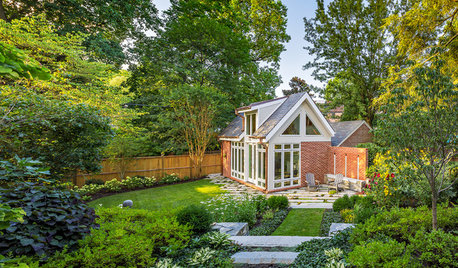
BACKYARD STUDIOSReimagined Landscape Inspires a Dramatic Garage Conversion
An architect transforms an eyesore of a garage into a studio worthy of its beautiful new surroundings
Full StorySponsored
Columbus Area's Luxury Design Build Firm | 17x Best of Houzz Winner!



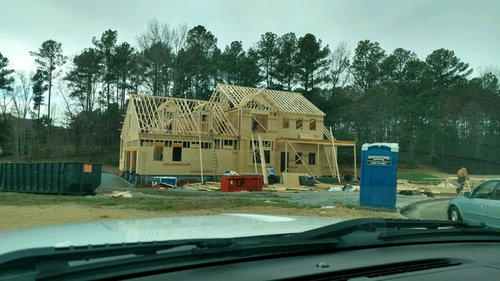
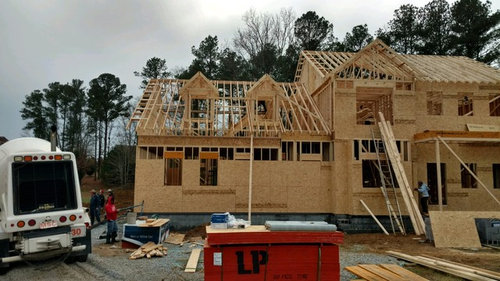

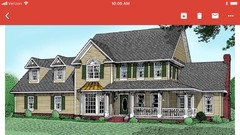





cpartist