Need help designing large living room.
Steven
6 years ago
Related Stories

SMALL HOMESRoom of the Day: Living-Dining Room Redo Helps a Client Begin to Heal
After a tragic loss, a woman sets out on the road to recovery by improving her condo
Full Story
LIVING ROOMSLay Out Your Living Room: Floor Plan Ideas for Rooms Small to Large
Take the guesswork — and backbreaking experimenting — out of furniture arranging with these living room layout concepts
Full Story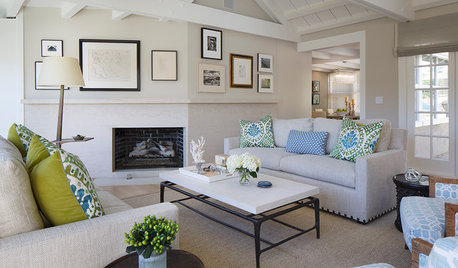
DECORATING GUIDESRoom of the Day: A Living Room Designed for Conversation
A calm color scheme and an open seating area create a welcoming space made for daily living and entertaining
Full Story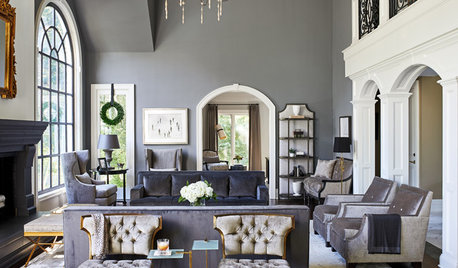
LIVING ROOMSSee How a Designer Tackles XXL Proportions in a Living Room
This two-story Maryland space is big enough for large crowds but intimate enough for family time
Full Story
SHOP HOUZZDesigner Picks: A Bright, Breezy Living Room
Outline Interiors helped a family create the perfect space for work and play. Shop here for the featured products.
Full Story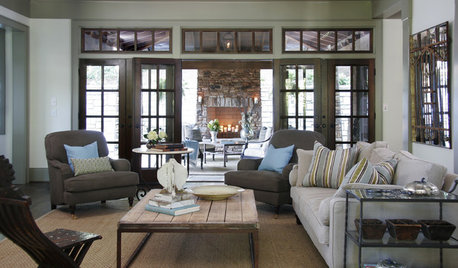
MORE ROOMSDesigner's Touch: Living Rooms
These design ideas from a professional will help make your living room the liveliest room in the home
Full Story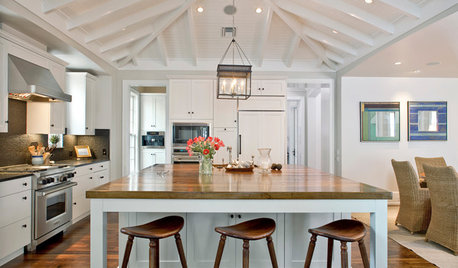
DECORATING GUIDESLiving Large: Take Your Big White Room to the Next Level
Large spaces can be a challenge to decorate. Here are 8 ways to keep yours cozy
Full Story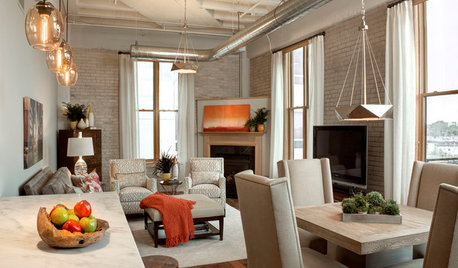
LOFTSDesigner Helps a Couple Adjust to Loft Living
A careful balancing of refined and industrial touches creates an inviting home in downtown Milwaukee
Full Story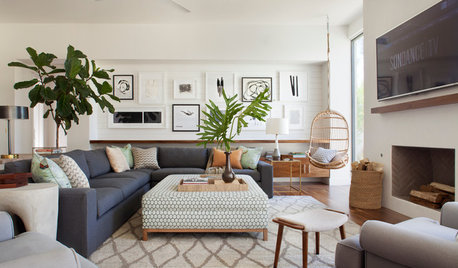
WORKING WITH PROSHow to Choose a Designer to Refresh Your Living Room
Match professional design services to your goals and needs to get a living room that reflects your style
Full Story
DINING ROOMSDesign Dilemma: I Need Ideas for a Gray Living/Dining Room!
See How to Have Your Gray and Fun Color, Too
Full Story



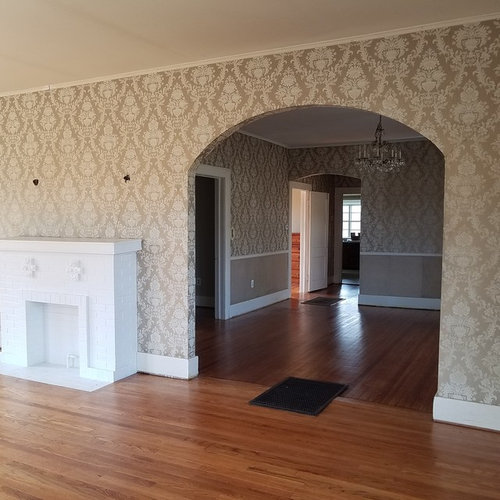



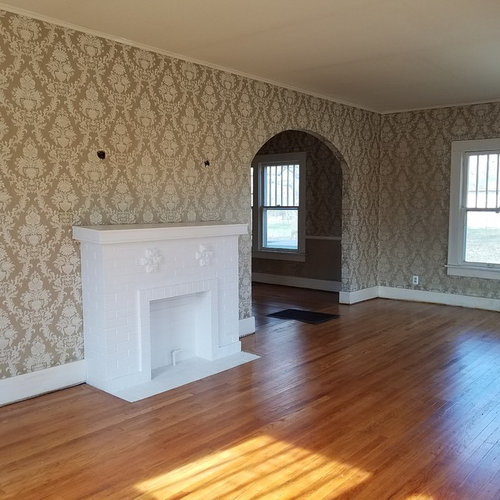
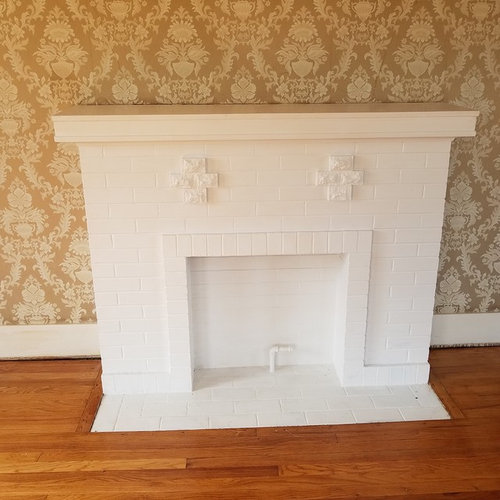


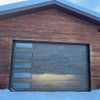
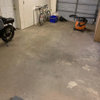
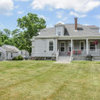
User
Related Discussions
Design Help? Large LivingRoom Furniture Layout? See Pic!
Q
Need help quick on how to fit 2 large sofas in a smallish living room
Q
Need help large replacement front (living room) window
Q
Design Help, large blank tall wall in living room
Q