Design Help? Large LivingRoom Furniture Layout? See Pic!
iamskc
9 years ago
Featured Answer
Sort by:Oldest
Comments (16)
marcolo
9 years agoBeverlyFLADeziner
9 years agoRelated Discussions
Seeking help for furniture, layout, tv placement for empty living room
Comments (7)I suggest grouping whatever living room furniture you buy around the fireplace. It is what I did in my long living room (mine is wider than yours). Here are some layout suggestions: Before you buy any furniture, make sure you have the room to lay it out something similar to the above suggestions. Put tape on the floor, if you have to and make sure you have enough room to walk around the furniture. You can also try Basset Furniture and/or La-Z-Boy showrooms. They can help you with furniture arrangement and they do not charge you, like a designer does. For the TV, you could either get an entertainment center that will fit right or left of the fireplace or your could even mount your TV on the wall (I have 2 TV's that are wall mounted and I love it). When I was getting ready to move into my house 3 years ago, I needed brand new living room, dining room, and family room furniture. I shopped sales and I found my 2 sofas that are in my living room first at a furniture store selling La-Z-Boy furniture. I got lucky! The sofas were on sale for over 60% off and after choosing them, everything else fell into place. For the family room, I went to a La-Z-Boy showroom, found a reclining sofa I loved, and it was also on sale. I choose soft, neutral colors for it and two rocking recliners. We use this room to relax and watch movies on our big TV in the family room. I also suggest looking at rooms on Houzz and see what appeals to you, in style and color....See MoreLiving Room Design Help Needed (with pics)
Comments (1)I think they layout is good. I like the mirror and gold accents with the gray. Try getting an area rug first. It will help to determine if you will have any colors and/or patterns to springboard off of for your upholstered pieces. If you do end up with a color for the sofa, be sure to incorporate it in the chairs and any throw pillows along with the gray. A gold coffee table and or lamps would help tie in the other gold items....See MoreHelp! Struggling with large living room layout
Comments (3)Just treat it like 2 rooms one for the fireplace and one for either nice entertaining or the TV....See MoreNeed help with living room furniture/design layout!!
Comments (9)A living room. Right now we are using it as a empty play room but would like a living room. This room is open to a family room where we have a tv over fireplace and sectional. I am replacing the sconces with more modern ones. Also, the furniture that is currently in this room would go down to the basement. I envision reading in the room, entertaining/sitting, and also having the kids play?...See Moreiamskc
9 years agoChristy Bell
9 years agobpath
9 years agoJackie Kennedy
9 years agomarcolo
9 years agoiamskc
9 years agoUser
9 years agoBeverlyFLADeziner
9 years agomarcolo
9 years agoBeverlyFLADeziner
9 years agoiamskc
9 years agoChristy Bell
9 years agoKarenseb
9 years ago
Related Stories

BATHROOM WORKBOOKStandard Fixture Dimensions and Measurements for a Primary Bath
Create a luxe bathroom that functions well with these key measurements and layout tips
Full Story
DECLUTTERINGDownsizing Help: Choosing What Furniture to Leave Behind
What to take, what to buy, how to make your favorite furniture fit ... get some answers from a homeowner who scaled way down
Full Story
MOST POPULAR7 Ways to Design Your Kitchen to Help You Lose Weight
In his new book, Slim by Design, eating-behavior expert Brian Wansink shows us how to get our kitchens working better
Full Story
LIVING ROOMSLay Out Your Living Room: Floor Plan Ideas for Rooms Small to Large
Take the guesswork — and backbreaking experimenting — out of furniture arranging with these living room layout concepts
Full Story
STANDARD MEASUREMENTSKey Measurements to Help You Design Your Home
Architect Steven Randel has taken the measure of each room of the house and its contents. You’ll find everything here
Full Story
REMODELING GUIDESKey Measurements for a Dream Bedroom
Learn the dimensions that will help your bed, nightstands and other furnishings fit neatly and comfortably in the space
Full Story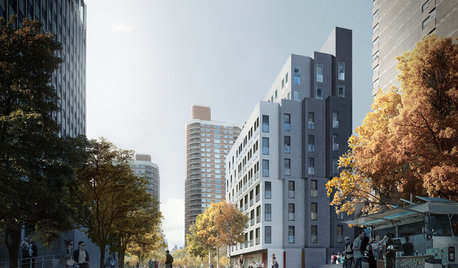
SMALL HOMESMicrounits Are Coming to NYC. See the Winning Design
Say goodbye to only arm-and-a-leg Manhattan rents. This plan for small prefab units opens the door to more affordable housing
Full Story
KITCHEN DESIGNKey Measurements to Help You Design Your Kitchen
Get the ideal kitchen setup by understanding spatial relationships, building dimensions and work zones
Full Story
UNIVERSAL DESIGNMy Houzz: Universal Design Helps an 8-Year-Old Feel at Home
An innovative sensory room, wide doors and hallways, and other thoughtful design moves make this Canadian home work for the whole family
Full Story
REMODELING GUIDESKey Measurements to Help You Design the Perfect Home Office
Fit all your work surfaces, equipment and storage with comfortable clearances by keeping these dimensions in mind
Full Story


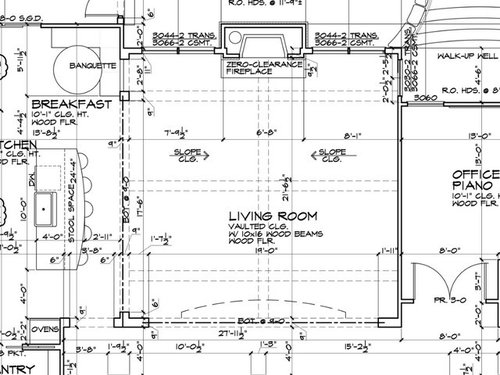
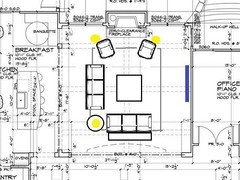
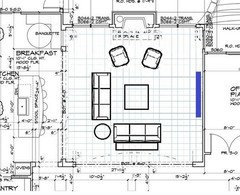

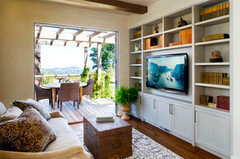



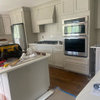
marcolo