Suggestions for an Urban House
lexma90
6 years ago
Featured Answer
Sort by:Oldest
Comments (31)
bpath
6 years agoRelated Discussions
Urban Stormwater Planters - plant suggestions sought
Comments (2)I don't understand then purpose of the planters. Are they supposed to function like some kind of rain garden? Will they be raised like a regular planter? I mean in Philly the summers are so hot that the plants would dry out between rains won't they? I guess I am confused and can't picture the planters. Joann...See MoreSuggestions needed: urban neighborhood grocery garden
Comments (10)If your diseases work out to be like mine, I'd say: -- Paul Bocuse for a very ornamental bloom and excellent fragrance and doesn't grow out of bounds. If I had to pick the healthiest, easily-manageable rose with a large, old-fashioned bloom I have, I'd say he's my best. -- Bow Bells has less fragrance and the bloom is simpler, but she is even easier to grow well (like you can forget to water her!). Still doesn't grow out of bounds (here). Low thorn, too. -- Bonica is very easy, with no fragrance. Just a really easy rose that still has blooms that are more HT-like than most of my workhorses. Her blooms are smaller. Great hips late in the year! -- Morey's Pink is prettier than Bonica, imho, and just as easy, but the blooms are getting a bit small for this list. The quantity of well-formed blooms and ease make this one of my top 5 roses, so I have to suggest her, though! No fragrance to my nose. I've heard great things about Our Lady of Guadalupe, but I've never grown her. I adore the Kordes roses, but mine kind of sprawl and grow more unruly and large unless I train them or prune certain ways. I don't mind that a bit, but that's why I didn't include them or other roses that can get a bit wild and big. Weeding is tougher, etc. I just think the others are easier, but my Kordes are certainly healthy....See MoreIs it possible to build a home that is similar to an urban loft?
Comments (29)Check out Olson Kundig's Outpost and Brain projects - both are industrial inspired homes that fit nicely to their secluded sites. Liederbach and Graham's Burling Street project in Chicago is another example of a newer, detached home that captures the loft feel. If the garden wall was taken away and the roof line lowered a bit, it would not be out of place in less urban environment. https://olsonkundig.com/projects/outpost/ https://olsonkundig.com/projects/the-brain/ https://www.zillow.com/homedetails/1970-N-Burling-St-Chicago-IL-60614/2101042358_zpid/...See MoreUpdate to urban modern, suggest wall colours, prefer cool to warm colo
Comments (42)I don't get too excited about elements that are basically neutral [cabinets/floors type of thing]-- cause the homeowner's vibe is seen, regardless. Editing: fine if something's changed, but adding what's personal, and focusing on doing that well, can matter much more....See Morecpartist
6 years agoMark Bischak, Architect
6 years agoMark Bischak, Architect
6 years agobpath
6 years agoVirgil Carter Fine Art
6 years agobpath
6 years agolexma90
6 years agoAnglophilia
6 years agoVirgil Carter Fine Art
6 years agocpartist
6 years agoSummit Studio Architects
6 years agolexma90
6 years agoVirgil Carter Fine Art
6 years agocpartist
6 years agonirvanaav
6 years agoArchitectrunnerguy
6 years agoSummit Studio Architects
6 years agoVirgil Carter Fine Art
6 years agocpartist
6 years agolexma90
6 years agoVirgil Carter Fine Art
6 years agoSummit Studio Architects
6 years agoMark Bischak, Architect
6 years agonirvanaav
6 years agoVirgil Carter Fine Art
6 years agolast modified: 6 years agonirvanaav
6 years agoVirgil Carter Fine Art
6 years agonirvanaav
6 years agoVirgil Carter Fine Art
6 years ago
Related Stories

LIFEThe Polite House: On Dogs at House Parties and Working With Relatives
Emily Post’s great-great-granddaughter gives advice on having dogs at parties and handling a family member’s offer to help with projects
Full Story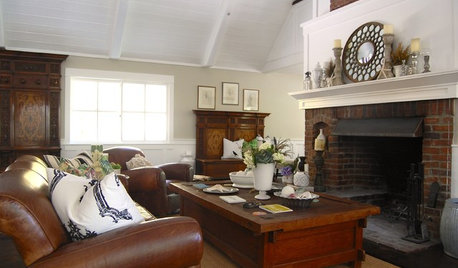
HOUZZ TOURSMy Houzz: Urban Cottage Style in a Woodsy Wonderland
With a detached guest suite, a pool amid natural rock and an abundance of towering trees, this California house is made in the shade
Full Story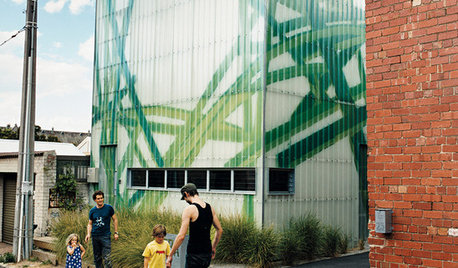
ARCHITECTURESuperb Family Homes Pop Up in Forgotten Urban Spaces
Take a look at how these innovative houses take advantage of underused spaces and improve their cities in the process
Full Story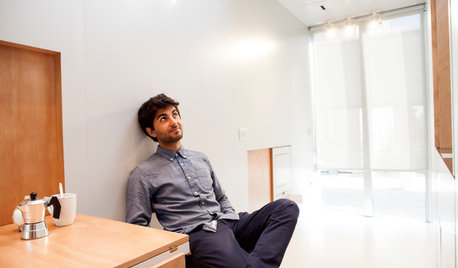
TINY HOUSESAn Architect Chases the Dream of Nomadic Urban Living
Leonardo Di Chiara designs a sustainable home on wheels that is under 100 square feet and hides furniture in its walls
Full Story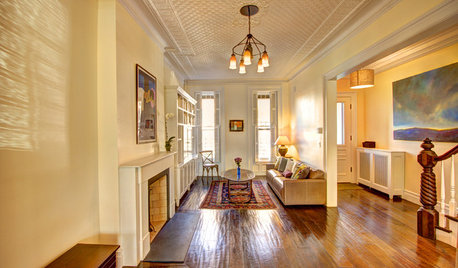
ARCHITECTUREAmerican Home Style: The Row House
Narrow, tall and efficient to build, row houses are still going strong in urban centers after more than a hundred years
Full Story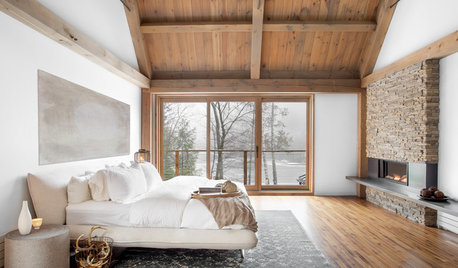
BEDROOMSRoom of the Day: A Master Suite With Urban Barn Style
Rooms flow with the rest of this lakeside house in Canada while providing a comfortable haven for the owners
Full Story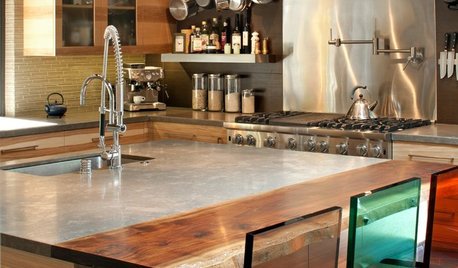
HOUZZ TOURSHouzz Tour: A Ranch House Is Reborn in a Los Angeles Canyon
Can you get back to nature in the heart of an urban mecca? This family — and their horses, dogs and chickens — did just that
Full Story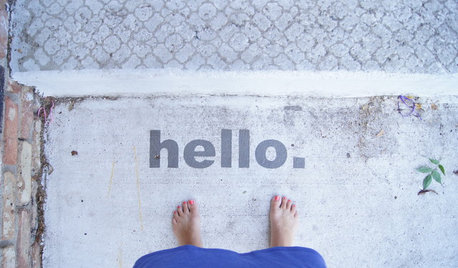
LIFEThe Polite House: What’s an Appropriate Gift to Welcome a New Neighbor?
Etiquette expert Lizzie Post suggests the right time and best presents to introduce a new neighbor to your area
Full Story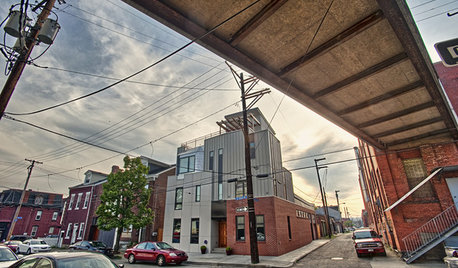
Urban Dwelling: How to Take Advantage of a Small Lot
Modern Single Family Houses Highlight Optimized City Living
Full Story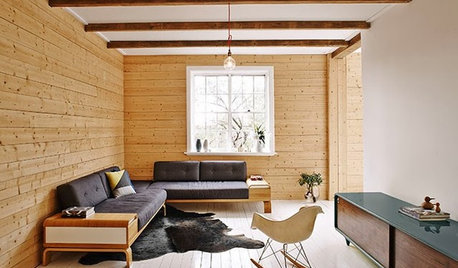
REMODELING GUIDESHouzz Tour: Urban Remodel Looks to Sweden for Bright Ideas
Once a dowdy rental in need of a revamp, this Sydney home now has a fresh and inviting Swedish summer-house feel
Full Story




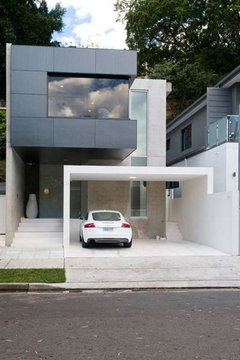






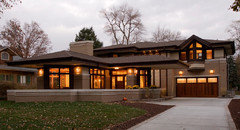





worthy