Open concept basement with a lot of closet and interior doors.
bluemyrtle45
6 years ago
Featured Answer
Sort by:Oldest
Comments (11)
Related Discussions
help! change layout of old home to open concept
Comments (15)Ok maybe I should explain a few things that I guess I didn't explain fully...lol. I absolutely love Ultra Modern and we were going to build a very modern house before we bought this house, but when I seen this house I just fell in love with it. The house I plan to make ultra modern with my furnishing and with the kitchen. When we bought the house we knew it needed a major overhaul. What I loved about the house was that the rooms were not closed off and I knew opening them up more would give more of an open layout. Before we start knocking out any walls we did consults with several contractors. We have only knocked out the arches and part of the wall which divided the Sunroom and Kitchen from the Family Room. After we bought the house I found the Original Blueprints to the house which showed that these arches were never here. I thought it was funny how the changes I wanted to make were actually bringing the house back to it's original layout. After talking to the neighbors I found out the arches were added in the 70's and so was the Kitchen and Sunroom. My thinking was by opening the wall it will follow suit with the rest of the house. I think the "Original Kitchen" may be where my Family Room or Dining Room is. It's hard to tell on the blueprints. When the addition was built of the Kitchen and Sunrrom they also added another section of basement. Now there are 2 levels in the basement. They way they laid out the Kitchen is really unorganized and does not allow for a dishwasher and the placement of the basement door and steps make for a very difficult Kitchen Layout. The attached Garage and Rooftop deck were added in the 80's or 90's and I absolutely love it. I guess my question for everyone really is what rooms would you designate for what? What room would you put the TV in cause every room has a door or windows on the wall. As far as the Kitchen I am debating on putting on a small addition so my husband can take off his shoes before he comes all through the house? After posting the pictures on the Kitchen Forum and getting the great advice on there it was suggested that I get a structural engineer to find out if I can remove the 1 column from the Family Room to the Kitchen. My KD also suggested the wall, which I know is weight bearing, be removed and utilize the Sunroom as part of the Kitchen. I do have a Structural Engineer coming out before we make any attempt at tackling that and I also have the Contractor coming out. So no worries to all. I love this house and am not changing it they way you are thinking I just need advice on if I added on how would you do it, from the side or back of the house and where to put a 55" TV and make what room for a Family Room? I appreciate everyone's input. Thank you...See MoreInterior Basement Door Dilema
Comments (15)cflaherty and others...I'm so sorry - I was away and I didn't make it back to this post. Let's see - I can't recall the manufacturer of the doors, but many companies carried them when I was looking - 5 lite interior french doors was my search. I think Masonite and Craftmaster come to mind. I would go to HD and ask. My contractor ordered them thru his supplier. They were wood and had to be painted. Good luck! I will remember to come back and check for additional questions. Jenva - Depending on the time of day I can see very well down there or almost not at all. I would say that it depends on your house position and where you get most of your sunlight. Stephct - I'm sorry, but no, it's not on the finished kitchens blog. I don't want to hijack this thread, but if you start a new one, I will reply with the details of my kitchen. Hope this helps, everyone!...See MoreCloset doors when converting closet opening in older house
Comments (31)The closet in my master is 29 inches deep. Then I have 3 other closets upstairs like this in my sons' rooms and the guest rooms. Those closets are 22, 23, and 24 inches deep. I'm standing in front of them now and thinking that if I had shelves on the sides and a bar across connecting them....well, if they were jammed packed like I have some of these closets then it might be annoying trying to move past the hangers to reach the shelves. It depends on how much stuff is in there. Looking at it now, I think I have actual "dead space" above my bar. There is so much room between the shelf above the bar and the ceiling that if I was to change my closet right now I might just keep the bar across and add cubbies above the bar for my bulky sweaters. I really don't find reaching into the side space to be that annoying. I noticed in my husbands closet he has his suits in the side space. He only wears suits at weddings and funerals. He also keeps the ironing board in there. We don't iron often. Apparently I never do bc I just now learned that's where we keep it. Lol. I don't think that little bit of "wasted space" is worth such a huge overhaul. As long as it's lit well and the doors are good (I can't say enough how much of a difference it was going from sliders and bifold doors in my last house to doors that swing open). And we have good lighting in the closet which makes it easier to see all the way into the side space. For the record, I hang 90% of my clothes. I only fold sweaters and undergarments. So having just hanging bar isn't so bad for me....See MoreOpen concept...which granite
Comments (5)If she's wanting to limit the gold, I would go with the granite on the right. With a little more help from accessories, I think it will pull the blue from her sofa nicely :) BTW, I love that you are creating a guest house for your kids! It sounds like it's going to look amazing and I hope you will post pictures :)...See Morebluemyrtle45
6 years agobluemyrtle45
6 years ago
Related Stories

DECORATING GUIDESExpert Talk: Designers Open Up About Closet Doors
Closet doors are often an afterthought, but these pros show how they can enrich a home's interior design
Full Story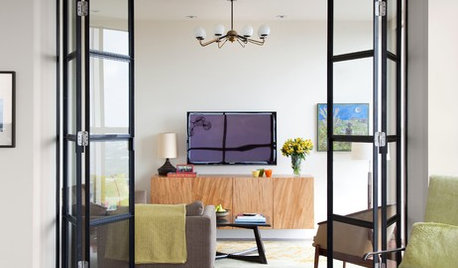
DOORSBeyond Open and Shut: 7 Ways to Use Interior Doors as Decor
Doors aren’t just for walking through. These ideas can add more function — and a dose of fun — to your interiors
Full Story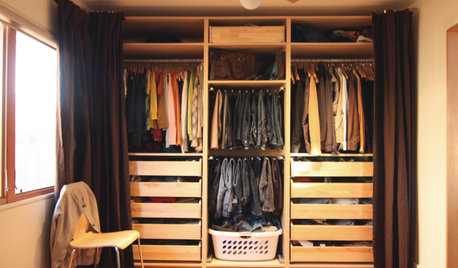
MORE ROOMSDitch a Door to Open a Space
Say goodbye to an interior door or two and welcome better traffic flow and more accessible storage in your rooms
Full Story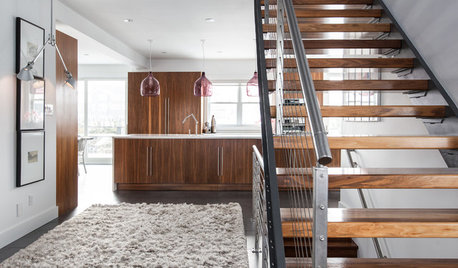
HOUZZ TOURSMy Houzz: Warm Walnut Rules in an Open-Concept Canadian Home
Traditional takes a turn for the modern in this remodeled St. John's home, newly focused on clean lines and sleek finishes
Full Story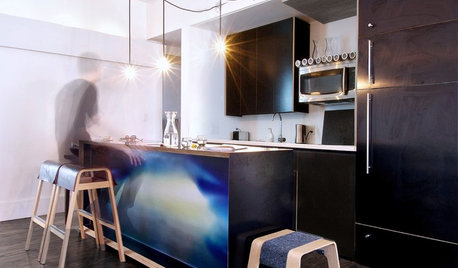
HOUZZ TOURSMy Houzz: Creative Open-Concept Home in Toronto
Three young designers give a neglected boardinghouse in Canada new life with an industrial-modern makeover
Full Story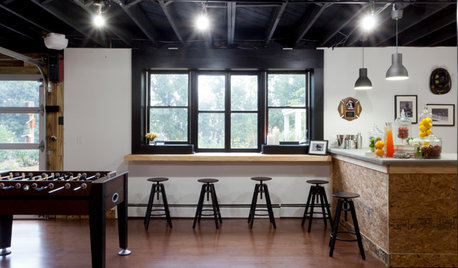
BASEMENTSBasement of the Week: Newly Finished and Open to the Outdoors
Relaxing, working, playing ... a New Jersey family can pick their pastime in this industrial-style walk-out leading to a new patio
Full Story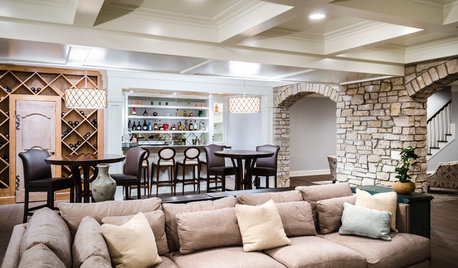
BASEMENTSBasement of the Week: Stone Arches, a Fun Ceiling and a Secret Door
Custom details turn a dark space into a bright and inviting entertainment lounge with a bar, games area, bathroom and more
Full Story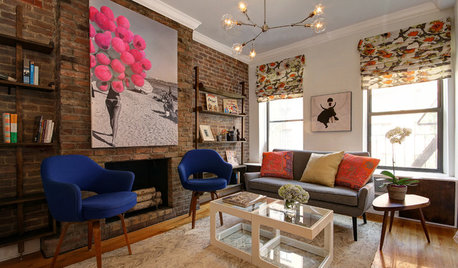
HOUZZ TOURSHouzz Tour: Sliding Doors Open Up a Small Space in New York City
A wall teardown and custom treatments add more options for living and entertaining in a 450-square-foot apartment
Full Story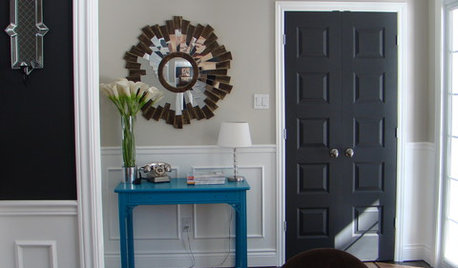
MOST POPULAR11 Reasons to Paint Your Interior Doors Black
Brush on some ebony paint and turn a dull doorway into a model of drop-dead sophistication
Full Story
ARCHITECTUREDesign Workshop: The Open-Concept Bathroom
Consider these ideas for balancing privacy with openness in an en suite bathroom
Full Story


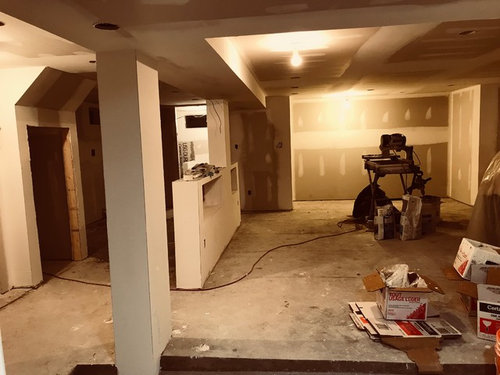
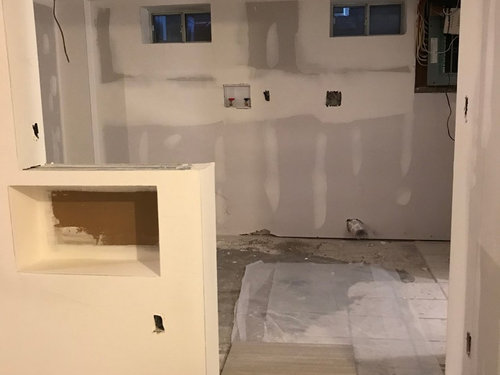
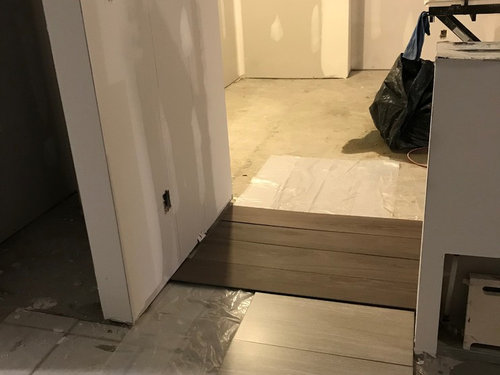
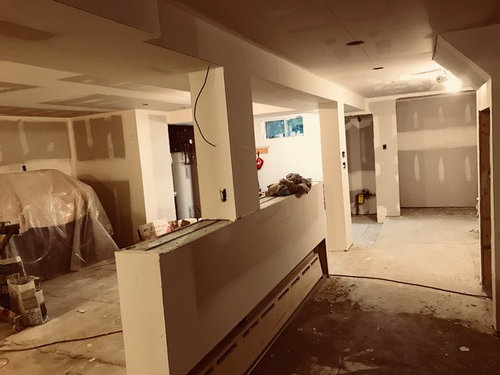
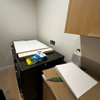
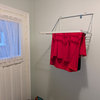
JAN MOYER