Closet doors when converting closet opening in older house
julieste
9 years ago
Featured Answer
Sort by:Oldest
Comments (31)
User
9 years agopalimpsest
9 years agoRelated Discussions
Pantry Closet Door - open to laundry or kitchen?
Comments (7)Itsallaboutthefood, it would. We'd do a barn door/slider if we place it in the laundry area. Loloauren, We are back and forth on the door to the laundry area. We'd have a 36 inch door that would open towards the laundry room wall (on the right side of above pic). If we do that, the door will be in the kitchen by default. I was originally going to do a pantry cabinet there, but my budget did not allow it.The fridge will be to the left of the sink, which is under the window. I have three feet of counter there for that kind of prep. This is our empty-nest/retirement home, so it will be just the two of us most of the time....See MoreCan I open my attic door in my closet?
Comments (17)It would be pretty pointless to put in a door and then seal it? Is it a door or is it a drop down ladder? The doors are typically half sized doors and sealed with weather stripping, I have never found any that couldn't be opened in 23 years, I suppose there is always a first for everything....See MoreShould you leave your closet laundry door open while doing a wash?
Comments (8)There will be some moisture accumulate in the laundry closet while the washer runs ... moisture is present anywhere there's water. The question is whether there's sufficient ventilation for it to dissipate. Warm or hot water will reasonably generate slightly more moisture than cold ... but don't take that as an excuse to avoid warm or hot washing when needed. Washing all loads in cold water is b-a-d for the machine, smutz from laundry soils accumulates in the outer tub and other hidden areas. Presumably the dryer is always run after a washer load, which effectively ventilates the laundry closet being that the dryer pulls air in (through the laundry closet and the opening from the clothes closet) and blows it out the exhaust (unless it's a condenser/non-vented dryer). Is there an HVAC register in the clothes closet? You didn't say if the washer is a frontloader or toploader. Either way, I would leave the washer lid (toploader) open or door ajar (frontloader) whenever the machine is not in use so moisture of it inside can dissipate (that goes a LONG way to avoiding mold and long-term rusting of the machine). I doubt there's enough moisture getting into the clothes closet to be of concern ... but that's impossible to say without first-hand examination....See MoreIdeas to convert open office storage to bedroom closet
Comments (9)As is, about the only option is to hang curtains or shades from the ceiling. As msjoan noted, there isn't anything to hang a door on because there is no framing and no room to add framing. So, basically you need to decide whether you want cabinet type doors or bipass or bifold or swing doors. Tear out what is there, carefully, because you can reuse some of the material, and proceed from there....See Morechucksmom
9 years agojulieste
9 years agogrubby_AZ Tucson Z9
9 years agoerinsean
9 years agosuero
9 years agomusicgal
9 years agoteacats
9 years agojulieste
9 years agoheather483
9 years agodesertsteph
9 years agochucksmom
9 years agokellienoelle
9 years agobbstx
9 years agochucksmom
9 years agochucksmom
9 years agochucksmom
9 years agochucksmom
9 years agochucksmom
9 years agoUser
9 years agojulieste
9 years agochucksmom
9 years agojulieste
9 years agokirkhall
9 years agojulieste
9 years agogreenhavenrdgarden
9 years agojulieste
9 years agogreenhavenrdgarden
9 years agojulieste
9 years ago
Related Stories

CONTRACTOR TIPSBuilding Permits: When a Permit Is Required and When It's Not
In this article, the first in a series exploring permit processes and requirements, learn why and when you might need one
Full Story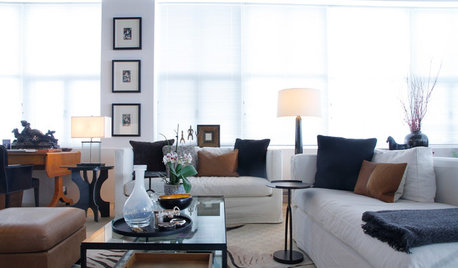
HOUZZ TOURSMy Houzz: Open-Plan Living in a Converted Shoe-Factory Condo
International furnishings and artwork bring flair to a serene and neutral 1-bedroom in Quebec
Full Story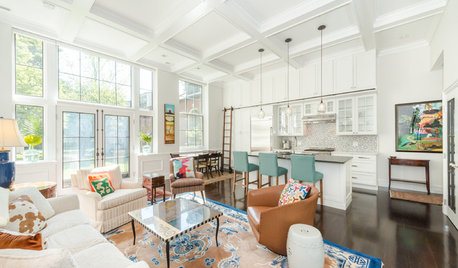
APARTMENTSHouzz Tour: Life in a Converted School Building
A son renovates a space his mother can call her own when she comes to visit
Full Story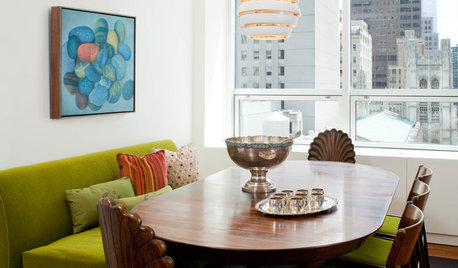
HOUZZ TOURSHouzz Tour: When MoMA is Your Next Door Neighbor
Modern Icons and Family Furniture Inspire Eclectic Manhattan Apartment Design
Full Story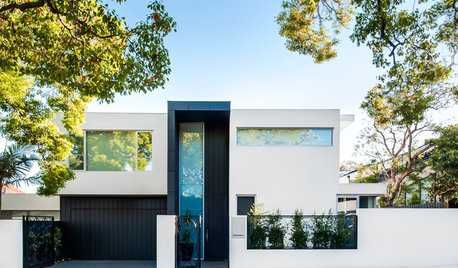
HOMES AROUND THE WORLDHouzz Tour: When Two Houses Are Better Than One
Subdividing a Melbourne backyard opens up space to build a second home on this family's property
Full Story
BATHROOM COLOR8 Ways to Spruce Up an Older Bathroom (Without Remodeling)
Mint tiles got you feeling blue? Don’t demolish — distract the eye by updating small details
Full Story
FUN HOUZZWhat You Do When There’s No One Around
Ice cream binges, air guitar concerts, napping in the closet. Houzzers worldwide disclose their quirky secret indulgences
Full Story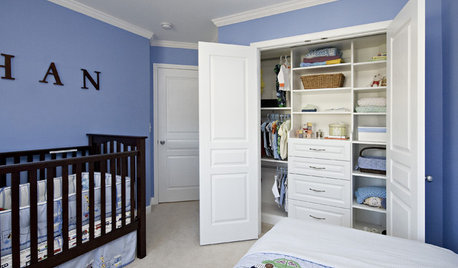
MOST POPULARHow to Get the Closet of Your Dreams
Do you cringe every time you open your closet door? It may be time for a makeover
Full Story
DECORATING GUIDESExpert Talk: Designers Open Up About Closet Doors
Closet doors are often an afterthought, but these pros show how they can enrich a home's interior design
Full Story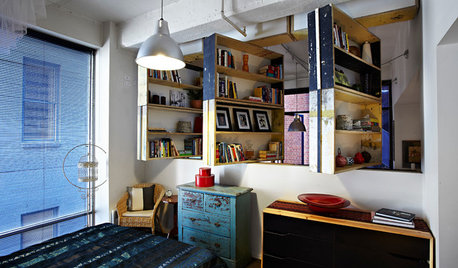
STORAGEWatch an Innovative Bookcase Convert Before Your Eyes
Judge the problem-solving ability of these rotating shelves for yourself, but we think it’s an open-and-shut case
Full Story




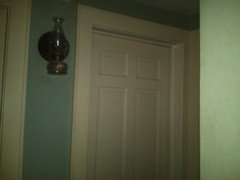

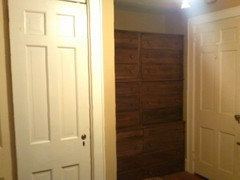

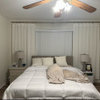




chucksmom