Ideas to convert open office storage to bedroom closet
Rhonda Schulte
last year
Featured Answer
Sort by:Oldest
Comments (9)
Patricia Colwell Consulting
last yearlast modified: last yearRhonda Schulte thanked Patricia Colwell ConsultingRelated Discussions
Converting bedroom to master bathroom closet plan. Suggestions?
Comments (2)I don't see how a tub would fit too, short of putting it where the dresser is. I don't think you'd want to bathe in the closet though :-) I would suggest not having the only shower entrance via the WC. What if you switched the shower and WC, and had them both open into the bathroom, but keep the second door by the toilet to open into the bedroom? Then you could slip in to, uh, you know, then go out the other door to access the sink, then back to bed. Looks very nice, I bet you will love it!...See MoreConvert dining room to an office or bedroom
Comments (13)Thanks for the replies so far! Just to clear things up - The "Den" is also going to be an office - we need two. The idea of making the dining room into an office is about function over form, and actually using the space instead of wasting it. We've had guests over 0 times in the last 15 years. We've owned 6 homes in those years (including the one we are in now) with formal dining rooms and not used the dining table once. There is just us two - Our family lives 3000 miles away - and we are busy professionals - in retirement we will be at our country club for food/entertaining.. As is - we eat in the family room 99% of the time and only use our nook table for holidays... The large counter in this build would replace functionality of the nook table. The patio/pool area will have an extension with a fully screened in cage, and be a gathering space with tables/chairs - though where we live, it's miserable to be outside 8 months out of the year - so it's never used. That's our life - it's not even close to the same for everyone - which is why we wanted to make the conversion temporary - so it can be converted back for resale....See MoreNo bedroom closet ideas
Comments (6)Non permanent soultion is an armoire or wardrobe furniture. A permanent solution is to build walls add doors & make a closet. Ask a local realtor or appraiser if this will add value to home. Here is a link to a discussion.https://www.zillow.com/advice-thread/Does-a-bedroom-have-to-have-a-built-in-closet-to-be-considered-a-bedroom-Are-there-any-options/499517/ As for the Ikea Pax wardrobe are attactive, but the material longevity is questionable. It states limited 10 year warranty(read details on site) BUT,....The material description says, Product description Clothes rail/ pull-out multi-use hanger/ pull-out pants hanger/ metal basket: Steel, Anti-corrosive phosphate coating, Pigmented epoxy/polyester powder coating Divider for frame/ shelf: Particleboard, Foil Drawer: Main parts: Particleboard, Foil, ABS plastic Drawer bottom: Fiberboard, Acrylic paint Pull-out rail for baskets: Main parts: Steel, Pigmented epoxy/polyester powder coating Wheel: Acetal plastic Wardrobe frame: Particleboard, Fiberboard, ABS plastic, Polypropylene, Foil Door: Fiberboard, Acrylic paint Soft closing hinge: Main parts: Steel, Nickel plated, Copper-plated Plastic parts: Acetal plastic Local cabinet companies can build a built- in wardrobe. They usually use 3/4" high density MDF which imo, is stronger than foiled fiberboard....See MoreAny idea on how could I convert this into 2 bedrooms
Comments (7)Based on acm's plan, remove the wall as Cheryl suggested, but add a stub wall to block the view of the bathroom door from the LR. Between the studs storage could be built in to the stub wall, facing the bathroom, and the dining alcove wall, to store small items--canned goods, shampoo bottles and other toiletries, stacks of TP, etc. Stud bay storage ideas: Apartment therapy The Kitchen [Houzz[(https://www.houzz.com/magazine/tap-into-stud-space-for-more-wall-storage-stsetivw-vs~26936417)...See More
Related Stories
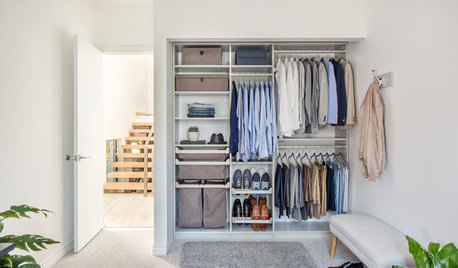
ORGANIZING5 Clothes Closets With Storage Ideas to Inspire
Built-in organizers, wall-mounted shoe racks and a pull-down rod help corral these wardrobes
Full Story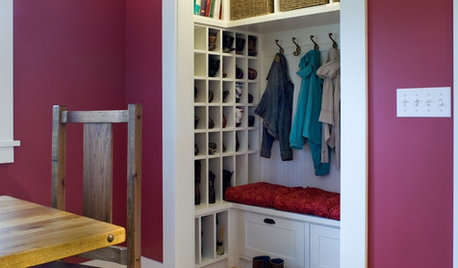
THE HARDWORKING HOMEHow to Tap Your Hall Closet’s Storage Potential
The Hardworking Home: Check out these design ideas for every space and budget
Full Story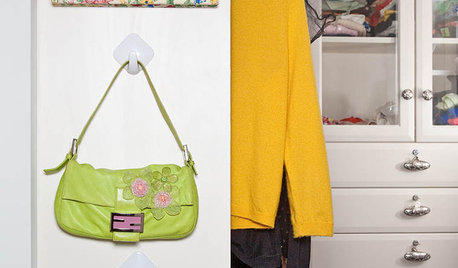
STORAGEBedroom Storage: 12 Ways to Work Your Wardrobe
Instead of letting the mess in your closet overwhelm you, tackle it head on with these smart and simple solutions
Full Story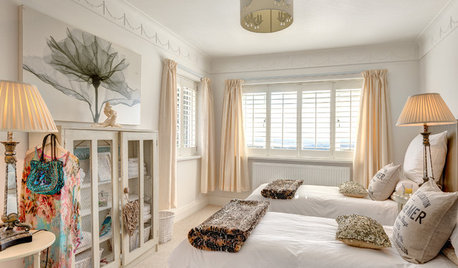
STORAGE11 Stylish Bedroom Storage Solutions
Think beyond closets and traditional dressers. These rooms have storage that’s innovative and good-looking too
Full Story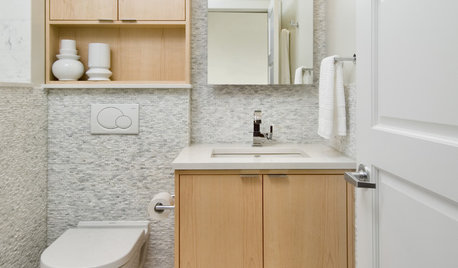
BATHROOM DESIGN15 Small-Bathroom Vanity Ideas That Rock Style and Storage
These floating vanities, repurposed dressers and open shelves offer creative and useful design solutions
Full Story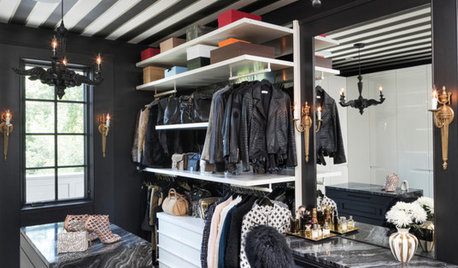
STORAGETrending Now: 8 Ideas From the Most Popular New Closets
Hide your jewelry behind a mirror, build your own clothing rack, hang a chandelier. Which closet idea do you like best?
Full Story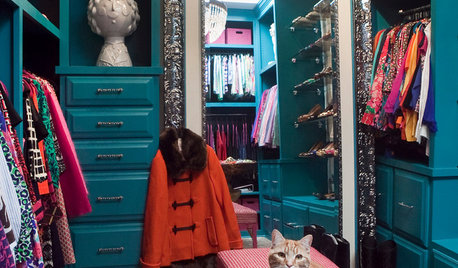
CLOSETSBuild a Better Bedroom: Inspiring Walk-in Closets
Make dressing a pleasure instead of a chore with a beautiful, organized space for your clothes, shoes and bags
Full Story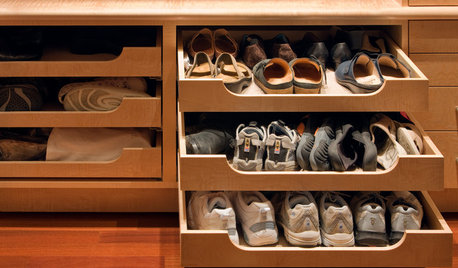
STORAGEGet Organized: Storage Ideas for Shoes
Tired of digging around the dark closet floor for a matching pair? Try one of these solutions
Full Story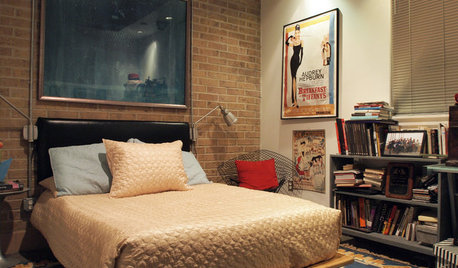
HOUZZ TOURSMy Houzz: Industrial Style in a Converted Doctor’s Office
An elegant art collection and an open layout mark this couple’s Uptown New Orleans apartment
Full Story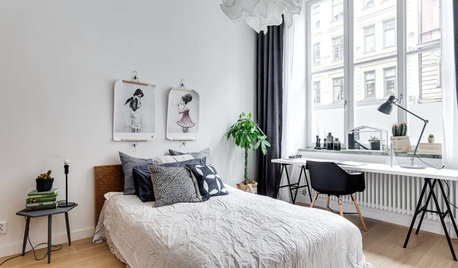
BEDROOMSSuccessful Office-Bedroom Combos
When work and sleep share a room, give each its due with these ideas
Full Story


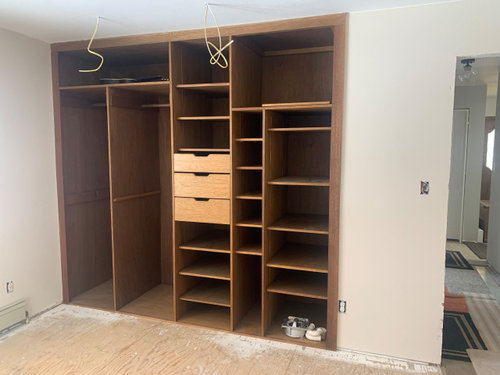

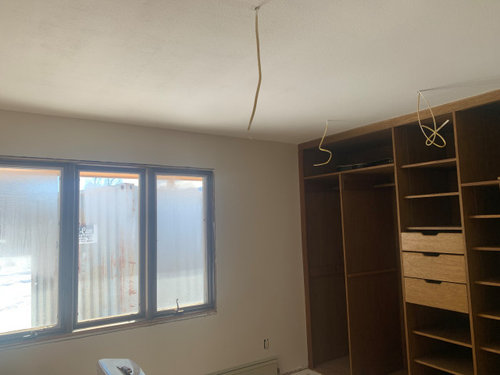




lisedv