Opinions wanted - here are our almost-final plans!
E K
6 years ago
last modified: 6 years ago
Featured Answer
Sort by:Oldest
Comments (13)
David Cary
6 years agoRelated Discussions
Feedback needed on 'Almost Final' floor plan
Comments (20)Athens, I think you've come a long way on the floor plan. It really looks great! I second mythreesons motion to put the grill on the far side of the stone terrace where there is a wall just the right size. It will be a few extra steps, but the tradeoff of the improved view from the foyer and the ability to access the screen porch from the terrace will be worth it. I would also suggest that all the doors in the living room and breakfast room swing out rather than in. It will give you so much more floor space. We have a similar sized living room now with two pairs of french doors and you effectively lose that floor space unless you want to move furniture everytime you open the door. It's much easier to squeeze behind a chair and swing a door outward. The only other two things I thought of were a) putting some good sound insulation between the master suite and the public rooms and b) shifting the kitchen window toward the front of the house. I know it is "on axis" with the fireplace, but it would drive me nuts to look out at the porch column of the friends' porch and the side of the garage storage. A few more inches to the right and you would have a lovely view of your little courtyard. It looks really great! Very well thought out! I hope you'll post the revise elevation....See MoreSo close-please review almost final plan
Comments (19)Jenswrens, we are going to include the prep sink. Here’s the updated kitchen plan. AnnieDeighnaugh, no, we don’t want two laundry rooms. That’s a leftover from a time when all the bedrooms were upstairs and we will ask for it to be removed. We are adding more windows to Bedroom 3 downstairs. There’s not much we can do about some of the windows not being under a deck, though. The ceilings are 9 feet, so I hope that will help. Good point about the “rabbit warren” in BR 3- I’ll give that some thought. I can see why you think there’s a lovers leap upstairs, but the door actually opens onto, I guess “landing” would be the best word. The landing is open to the foyer below. The door is there because the upstairs won’t be finished right away. The upstairs linen closet won’t require a special roofline. It just takes advantage of some otherwise empty space. I do think I’m OK with having more space in the bathroom and closet than the bedroom. We won’t be storing any clothing of anything in the bedroom- just our bed, two nightstands, and something for the TV to sit on/above. I think I like the idea of a cozier bedroom. I’ve been in some similar sized rooms (I’m weird in that I carry a measuring tape around in my purse and whip it out to measure rooms that seem to have nice space) and I didn’t think they were cramped. Do you think we’ll regret it though once we’re in- I’ve never been in a house with this layout so to some extent it’s a guessing game. The windows in the closet are just small windows up high on the wall- they’re not full sized windows and you won’t be able to look out and no one will be able to look in. They’re there for aesthetic purposes on the exterior so there are not big blank walls. We will probably upgrade the UV coating on those windows. I’ll look into switching the master bath toilet to the other wall. I don’t think the powder room would be as much of an issue, as hopefully when we’re trying to sleep no one will be using the powder room. The bedroom has windows on only one wall, but it does have glass French doors on another wall. Should I add a window to the wall with the French door? Waterproofing the basement is a main priority for us. In our current house the basement leaks like crazy and anytime it rains the sump pump goes wild. So water issues in the basement are an issue of which we are acutely aware. It’s one of the first things we asked about when we interviewed builders. Thanks for your input. I really like your house, by the way. Chicagoans, I don’t anticipate that we will really use the front porch for anything other than some decorative flower pots and the like. We will use the back and side decks mainly, as that’s where the view is. The front porch is really just for aesthetics, but if we were going to use it I’d definitely make it deeper. I think that I can vent the range hood up and out the wall above the kitchen. The second floor space is over the kitchen, but the wall the range is against is the exterior wall on the upper floor, if that makes sense. I have posted on the kitchen forum, and mistakenly didn’t post my updated layout here in my original post (but it is posted above in my response to jenswrens.) pps7, in the master bedroom we plan to center the bed between the two windows on the rear wall. We had them spaced so that we could fit a king size bed between them. We don’t need two entrances from the garage. That space off the foyer has been a pain- it was sort of a leftover space after everything else was placed and we haven’t been able to find a good solution as far as what to put there. We originally had a powder room in that location. But, then we started asking whether we really needed two powder rooms on the main floor and decided that we didn’t. I thought the conventional wisdom was that you needed a bathroom close to the family entrance/mudroom area, so we chose to keep that powder room and eliminate the one in the foyer. Of course, as long as it is just us we can just use the master bathroom. I’m not against eliminating the mudroom powder room as long as it won’t create a problem. Your idea to make a hallway to the closet and bath area is intriguing, but I’m not sure how eliminating the powder room would allow us to do that. Can you describe a bit more how that would look? My husband and I talked about the door to the deck from the master. I’m fine with changing to a few windows, but he wants to keep the door. We do have several dogs, and he likes that we could just open that door and let them out in the mornings. I’m not sure how much we will actually use it though, but I have to let him win sometimes. In the master bath, we’ll have two towel rings at the vanity area on the side walls, and will hang a hook outside the shower on the wall next to the tub for towels to grab when you exit the shower. We will probably also put a towel bar under the window between the shower and linen closet. We don’t re-use towels, after one use they go to the laundry, so we don’t really need a space to dry towels for reuse or anything like that. I have considered moving the entrance to the kitchen to the mudroom area instead of the current hallway location (moving the entrance to the other side of the range, so to speak). However, I have a couple of concerns about that. If we keep the powder room in the current location, I think it makes it much less accessible. My next concern would be that if the entrance is moved, you could probably see from the living room into the mudroom. I’m thinking the mudroom will probably not be immaculate most of the time. Would you think either of those things would be a problem? I hadn’t even noticed the uneven spacing of the front columns! Does the window under the porch need shutters, since it’s protected? I’m also not sure if correctly sized shutters would fit in the space, but I have no problem including them if they fit. We could also slide that window to the right I think to create more space for shutters. Thanks so much for all your advice. Lolauren, I think what you’re suggesting is to move the ovens next to the doorway from the mudroom/master hallway into the kitchen. Is that correct? Do you think that would be an issue with traffic flow by that area? Annkh, I understand that it’s a little confusing. We won’t be finishing that area now, so the landing is enclosed so you’re not looking from the foyer up into an unfinished area. The doorway was moved to the loft side just so you didn’t seen it from downstairs. At the time the upstairs is finished, that wall will be opened up to the hall as you’re suggesting. jlband25, the first floor is about 2800 square feet. Our community has a 2500 sq. ft. minimum for the first floor. MrsPete, I’m OK with not getting our money back out of the master/mudroom area. We don’t plan on selling, as least for quite some time, but I know that things don’t always go according to plan. I think it will really work for us. Are you suggesting movng the laundry fixtures to the wall where the door to the mudroom is currently located, or to the wall the mudroom lockers are on? I’ve not looked at the upstairs as closely as the others levels since we’re not finishing it right now, but I agree with your point about the bathrooms and will ask for that to be changed. Kirkhall, point taken about the grilling deck and doors. That’s a subject of contention between my husband and me. Does the revised kitchen layout above look any better to you? And does my explanation of the upstairs layout clear up that issue? I don’t necessarily love 2 story foyers, but my husband does like them. How would you propose reversing the staircase? Are you suggesting putting the landing against the front wall and you would enter the stairs from the kitchen area? Thanks so much to everyone for your advice! Every time I post I’m blown away by everyone’s ideas and the things that others pick up on that I never noticed. Ashley...See Morealmost final plans (maybe?) - advice please :)
Comments (14)Thanks Red! Have you started yet? I've been out of the loop on here and haven't kept up with everyone. Do you have a floor plan? I just love your architect's plans! But after spending so much on other plans, dh has convinced me to whittle everything down and just go with a local guy. Just hope he gets my "vision" as I think he is used to drawing up box plans for the builders here and doesn't do too many customs. We'll see I guess... The screened porch faces south/west so we'll be able to watch the sunsets over our tree line :) Thanks for the link Renovator. I will be sure to show it to dh. We are owner/building this which is part of our problem I think. No one to really shoot ideas off of and we have to do all the grunt work & research ourselves - but we'll save a ton of $$ so it's a trade off. I appreciate your expertise....See MoreLayout Help - U-Shape w/ Island - Plans almost finalized
Comments (8)Some of this is personal taste and some is guidelines. I tend to do technical comments - any humor is incidental! Guidlines - I would allow 42" between sink and island and ref and island. If you get another size fridge, have kids, try to get past an open ref door or cabinet door, 3 feet is pretty small. On the other hand, you could allow a bit less room between cooktop and island. You must have fillers on both sides of the corner to avoid having doors and knobs get hung up on each other. Mixed in a bit with personal taste - be really sure you want the tall, deep cabinet beside the ref. I would like a tall, narrow cabinet in that position, but not a deep one. Why? You can't open a left or right swing door on that cabinet all the way because it will run into the counter or the ref. The last one to two feet of counter on the cooktop wall becomes unusable to a righty because a righty elbow will hit the cabinet door when closed. The counter will be blocked when that cabinet door is open. A narrow depth cabinet doesn't elimate all of those issues - it increases the usable counter. I like drawer base cabinets and I could get another foot of them if that cabinet wasn't quite as deep. Full depth also means you'll mostly be taking things from the appl garage with your left hand because it will be awkward to use your right. You could be a lefty and then it would work fine for you. The personal taste part is breaking up the depths a bit so there isn't a monolithic wall for very little storage space cost. I would also consider trading the refs - the big one by the clean up sink with the wine, and a ref drawer unit over by the cooktop or reversing the ref and the wine storage. If I'm getting a microwave meal from the ref and need to put in on a plate - I'm crossing through the cooks area to get a plate. Move the micro towards the ref - even if the ref moves. A micro is a shared use item and often the first cooking appliance a child is permitted to operate. Where you've placed it - it becomes exclusively the chefs or kids and spouse invade the chefs territory. And it would be problematic to open both the micro and the oven. I don't know how often that would happen, but I don't want to replace any appliance doors. If the ref stays where it is, move the prep sink out of the corner. With an sxs, the best landing area is behind you as you stand facing the open doors. You'd be dumping stuff into the sink or backing out (cause the aisle is so small) and placing stuff on the other side of the sink. I also like to have over-sprays on the counter instead of the floor. I would probably put the oven beside the cooktop, not under it. The oven would be a little higher and I see the contents without having to back up and bend over....See Morebpath
6 years agoE K
6 years agoE K
6 years agoDavid Cary
6 years ago
Related Stories
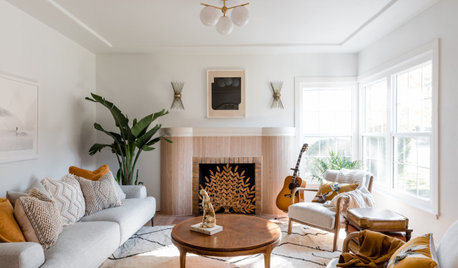
WORKING WITH PROSHere’s What Designers Want You to Have Ready When You Call
Be prepared with these 8 things to get your next renovation or redecorating project off to a promising start
Full Story
REMODELING GUIDESHouse Planning: When You Want to Open Up a Space
With a pro's help, you may be able remove a load-bearing wall to turn two small rooms into one bigger one
Full Story
MOST POPULARIs Open-Plan Living a Fad, or Here to Stay?
Architects, designers and Houzzers around the world have their say on this trend and predict how our homes might evolve
Full Story
MOVINGRelocating? Here’s How to Make the Big Move Better
Moving guide, Part 1: How to organize your stuff and your life for an easier household move
Full Story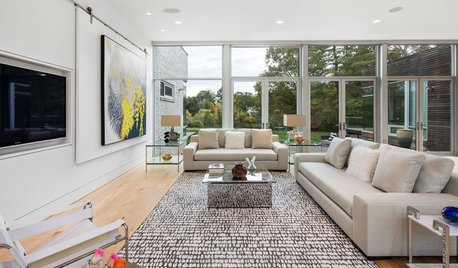
HOME TECHLove Your TV but Not the Way It Looks? Here’s How to Hide It
See the clever new ways designers are concealing that big, blank TV screen
Full Story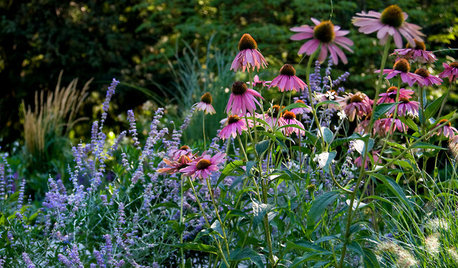
MOST POPULAREnjoy Your Summer Garden — Here’s What to Do in July
Our July gardening guides take the guesswork out of summer watering, pruning and planting. See our tips for your U.S. region
Full Story
KITCHEN CABINETSChoosing New Cabinets? Here’s What to Know Before You Shop
Get the scoop on kitchen and bathroom cabinet materials and construction methods to understand your options
Full Story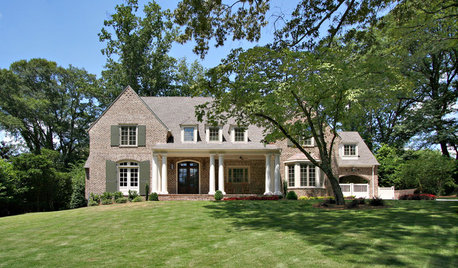
MOVINGReady to Downsize? Here’s the Big Picture on Preparing to Move
Overwhelmed at the thought of moving from a bigger home to a smaller one? Our guide tells you what to expect
Full Story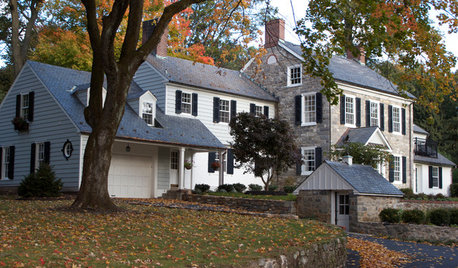
HOUSEKEEPINGIt’s Time to Clean Your Gutters — Here’s How
Follow these steps to care for your gutters so they can continue to protect your house
Full Story
ARCHITECTUREOpen Plan Not Your Thing? Try ‘Broken Plan’
This modern spin on open-plan living offers greater privacy while retaining a sense of flow
Full Story


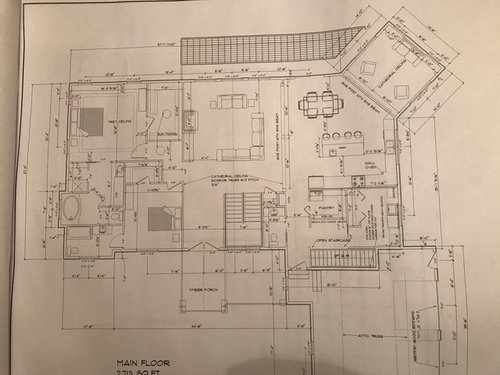
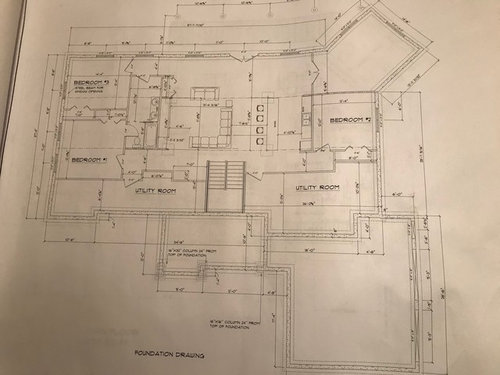
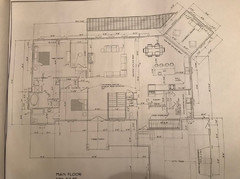


Milly Rey