Help Me Plan My Mudroom Location!
Karen
6 years ago
Featured Answer
Sort by:Oldest
Comments (8)
Related Discussions
Please help me decide the right location for my trees!
Comments (2)I bet if you add pictures of your yard, in the approx area you want to plant you will get tons of replies. Or a detailed description of the area size where they are desired to be. Other than that it's hard to know where to begin to help you....See MoreBathroom/ mudroom plan help please
Comments (3)A few questions: Are you keeping all the things you have sketched out in the mudroom section or are they all relocating to the new kitchen? Is the exterior door just below the refrigerator? is the door to the rest of the house on the right wall where the bathroom and mudroom meet? What is in the area behind the toilet? Or is the shower bumped out?...See MoreHelp me design my mudroom and office area
Comments (11)Oh wow! Thanks for posting your mudroom design with the 3/4 bath and office. I want the same thing but couldn't find anything to compare what was in my head to something I could find online to put in my notes. EVERY single plan I see is the office is connected to the bathroom and it's usually a half bath and the exterior door is so far from the mudroom that I couldn't see why there was a mudroom to begin with. I also want a door in between the living areas and the mudroom area so it can be closed off. I know how my 3 older boys are. I also have a 4th boy who is still a baby, so it will get it's fair use. I would also rework the door to open to the freezer rather than toward the drop zone. In our house we want the garage, mudroom and office at the back of the house since I like a plan that features a symmetrical front elevation. Of course, I like balance in everything. LOL...See MoreHelp me design my laundry / mudroom
Comments (12)You'd probably want to leave an inch on either side of the pair and an inch between them just to be on the safe side. The standard model they give me on the layout program is 30" wide, so with those dimensions side by side is a no go. With your dimensions and adding the 3" of wiggle room, that would put you right up against the 24" deep countertop running under the windows. So it could be done, but you are pretty much locked in to that size washer and dryer from then on. I like the idea of putting the rack in the pantry style closet--that's what my mom does with hers. Another thought is to do pullout hampers. We are doing 3 sets of them. They are actually tall trash pullouts, but they will allow the kids to go ahead and sort their clothes when they bring them in to the laundry room & I can just load them in the washer. I like the idea of the shelves for the clean clothes baskets too. We did the corner sink and it looks great. We used a single basin stainless undermount large D-shaped sink. You would not believe the space in there and I don't have to worry about it staining or yellowing or cracking like alot of the "laundry sinks" out there. I've attached an 'under construction" pic for you of our countertop & sink. I don't have time right now, but I'll work on some elevations for you with some additional ideas....See MoreKaren
6 years agoKaren
6 years agoKaren
6 years agoauntthelma
6 years ago
Related Stories
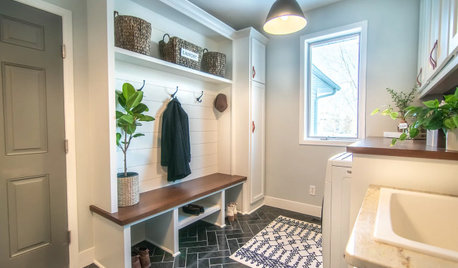
ENTRYWAYSBefore and After: New Mudroom Helps a Family Get Organized
A designer improves functionality while adding modern farmhouse style to a family’s landing zone and laundry room
Full Story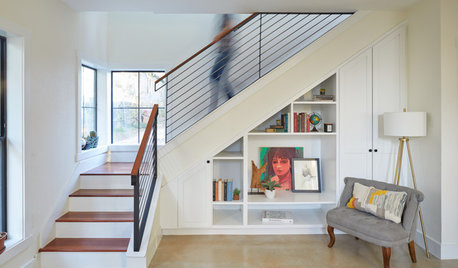
REMODELING GUIDESArchitects’ Tips to Help You Plan Perfect Storage
Before you remodel, read this expert advice to be sure you incorporate the storage you need
Full Story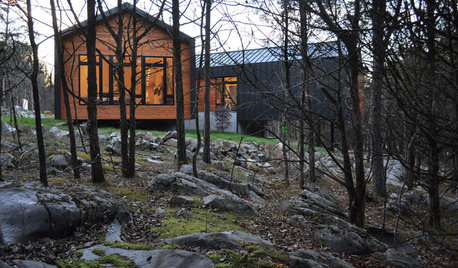
ARCHITECTUREHouzz Tour: Give Me a ‘Y’
The 3-legged plan of this Tennessee house responds to its site with covered outdoor spaces and nature views
Full Story
HOUZZ TOURSMy Houzz: 38 Years of Renovations Help Artists Live Their Dream
Twin art studios. Space for every book and model ship. After four decades of remodeling, this farmhouse has two happy homeowners
Full Story
ORGANIZING7-Day Plan: Get a Spotless, Beautifully Organized Kitchen
Our weeklong plan will help you get your kitchen spick-and-span from top to bottom
Full Story
REMODELING GUIDESRethinking the Open-Plan Space
These 5 solutions can help you tailor the amount of open and closed spaces around the house
Full Story
CONTEMPORARY HOMESHouzz Tour: Sonoma Home Maximizes Space With a Clever and Flexible Plan
A second house on a lot integrates with its downtown neighborhood and makes the most of its location and views
Full Story
LIGHTINGDecorating 101: How to Plan Your Home’s Lighting
These designer tricks and tips will help you find the perfect mix of lighting for every room and every mood
Full Story
WORKING WITH PROSUnderstand Your Site Plan for a Better Landscape Design
The site plan is critical for the design of a landscape, but most homeowners find it puzzling. This overview can help
Full Story
REMODELING GUIDESHouse Planning: When You Want to Open Up a Space
With a pro's help, you may be able remove a load-bearing wall to turn two small rooms into one bigger one
Full Story


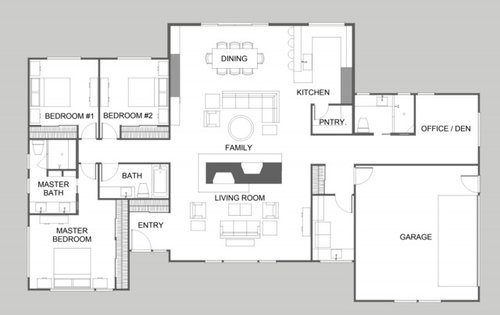

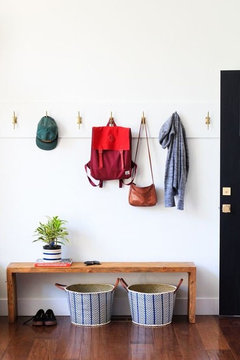
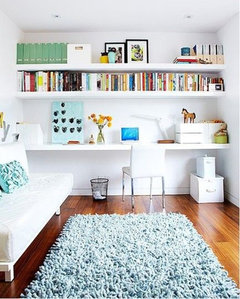




mnmamax3