Redoing a small master bath with a small budget
elohbee
6 years ago
last modified: 6 years ago
Featured Answer
Sort by:Oldest
Comments (40)
elohbee
6 years agoRelated Discussions
Small House, Small Budget
Comments (32)If people shouldn't build homes in the desert (and build for the businesses that they require as a community), where will they live? Not the desert. So how will those not-desert communities house the incoming new population? They will have to build more housing. How will that affect the not-desert communities in terms of water, pollution, etc? It will increase the demand placed on the regional water sources, add to pollution if strict controls are not enacted, and over time as the population increases globally we will have to worry about having the ability to grow enough food and raise enough livestock for food. The idea of stating that we're running out of land and water is one based on looking forward to the future results of what we do today - the more we consume the less there is, the greater our population the greater pressure we put on water, food, and existing housing/available area that we can build in....See MoreNeed help for small kitchen redo on a budget
Comments (16)I would work on the lighting and the microwave over the range. Change the large fluorescent fixture and install under cabinet lighting - that may take most of your budget for now. One of my friends is refreshing a similar kitchen and so far she has added new lighting - it already looks so much prettier - even with her older counters. The microwave might not bother you but i am short and don't like reaching up over the range and I also prefer an open cooking area. A microwave/vent also does not vent well compared to a dedicated vent. Your layout is good and this is really a very nice kitchen. I would also add a pretty window treatment. I have a similar kitchen and did not paint as I prefer wood and was concerned with the durability of a DIY paint job - I've seen some a year later and they don't always hold up great - then one has to invest in new cabinets. Do really good paint prep. Your cabinets might be maple which means they will paint up better than oak. It could just be the pic but I am not seeing the wood grain I would expect with oak. My oak kitchen is in a vintage / cottage style: https://www.houzz.com/photos/my-pics-work-in-progress-phvw-vp~110720042 https://www.houzz.com/photos/my-pics-work-in-progress-phvw-vp~109854029...See MoreSmall Bath Redo, Need help with walls!
Comments (11)Depends on the size of the wall as far as tiling the whole thing or just a section. If the wall is small - go for the whole thing - bigger impact. I would choose a lighter color tile/stone - or even a combo. There are some nice stone options with stainless steel or glass accents that would sparkle a little. Make sure the tile/stone has some of the greys/blues of the concrete so it's not in stark contrast....See MoreSmall Bath on a budget- From Eye Sore to Amazing
Comments (17)Hi Skil367...the tp has never been wet where it is so we haven't had to worry about it. Theres so little storage in the drawers already I'd kinda hate to lose more, but a recessed tp holder would certainly be an option if it ever got to be an issue tho. Good thinkin :) I do admit the previous owners/builder didn't give us alot of space for it in this bathroom. Not sure the bathroom was fully thought through when built (as with many areas of this house lol)....we've been dealing with the hand we've been dealt tho....See Moreelohbee
6 years agolast modified: 6 years agoelohbee
6 years agoelohbee
6 years agoMilly Rey
6 years agolast modified: 6 years agoelohbee
6 years agolast modified: 6 years agoelohbee
6 years agonicole___
6 years agoMilly Rey
6 years agogrannysmith18
6 years agoUser
6 years agoMilly Rey
6 years agolast modified: 6 years agoelohbee
6 years agoMilly Rey
6 years agolast modified: 6 years agopalimpsest
6 years agoMilly Rey
6 years agoelohbee
6 years agoSanta Rosa Tile Supply, Inc.
6 years agoMilly Rey
6 years agoMrs Pete
6 years agolast modified: 6 years agoSanta Rosa Tile Supply, Inc.
6 years agopamghatten
6 years ago
Related Stories
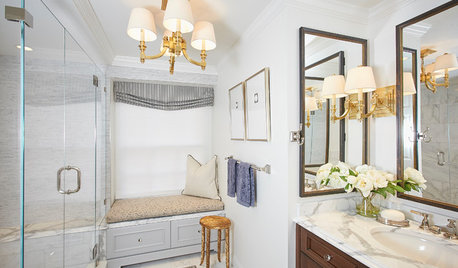
ROOM OF THE DAYRoom of the Day: Small Master Bath Makes an Elegant First Impression
Marble surfaces, a chandelier and a window seat give the conspicuous spot the air of a dressing room
Full Story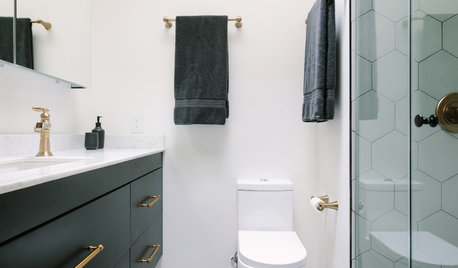
BATHROOM DESIGNBold Black-and-White Style for a Small Master Bath
A black-and-white color palette, graphic floor tile and a custom design make the most of every inch in this D.C. bath
Full Story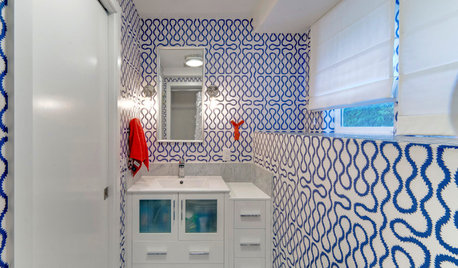
BATHROOM DESIGNRoom of the Day: A Small Bath With Big Ideas and a Bold Look
Geometry and color make this child-friendly space come alive
Full Story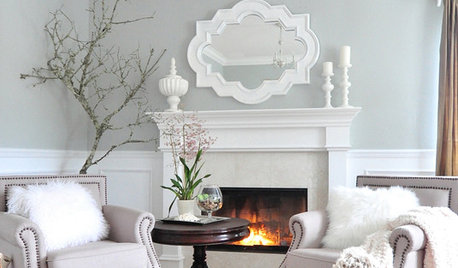
DECORATING GUIDESDecorate With Intention: Great Vision, Small Budget
Can you just picture how you want your home to look but feel stymied by lack of funds? These suggestions can help
Full Story
BATHROOM MAKEOVERSA Master Bath With a Checkered Past Is Now Bathed in Elegance
The overhaul of a Chicago-area bathroom ditches the room’s 1980s look to reclaim its Victorian roots
Full Story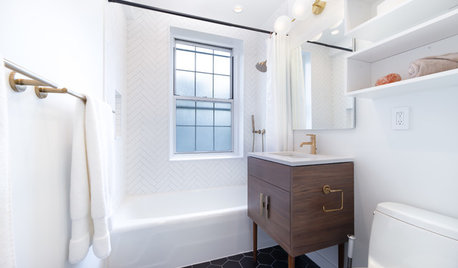
BEFORE AND AFTERSBefore and After: Stylish and Streamlined Small Bathroom
A design firm helps a New York couple update a 45-square-foot bath and avoid surprises by limiting material choices
Full Story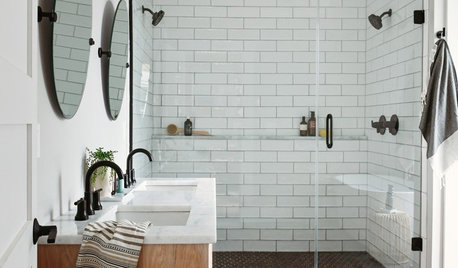
BATHROOM OF THE WEEKBathroom of the Week: A New Master Bath in Black and White
In Pennsylvania, a bedroom is converted into a bright, airy and budget-friendly bathroom
Full Story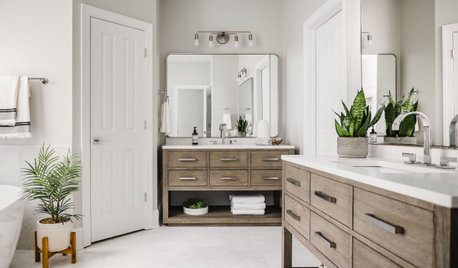
BEFORE AND AFTERSBathroom of the Week: Save-and-Splurge Strategy for a Master Bath
A designer on Houzz helps a North Carolina couple create a bright and modern retreat with budget-minded design choices
Full Story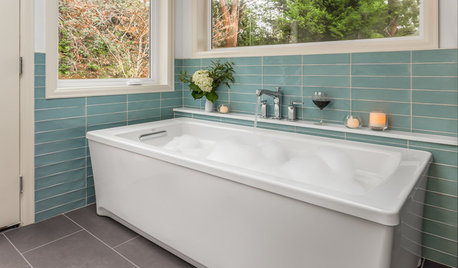
ADDITIONSRoom of the Day: Small Addition Gives a Couple Room to Relax
A new master bathroom provides parents with a place for lingering and luxuriating
Full Story


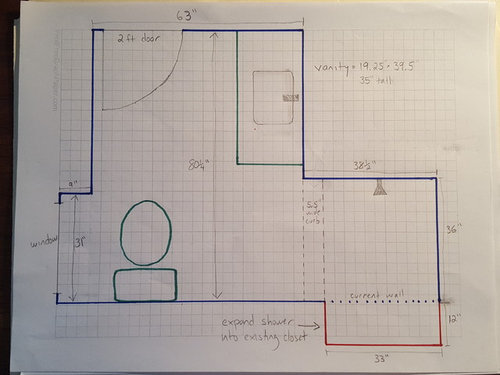
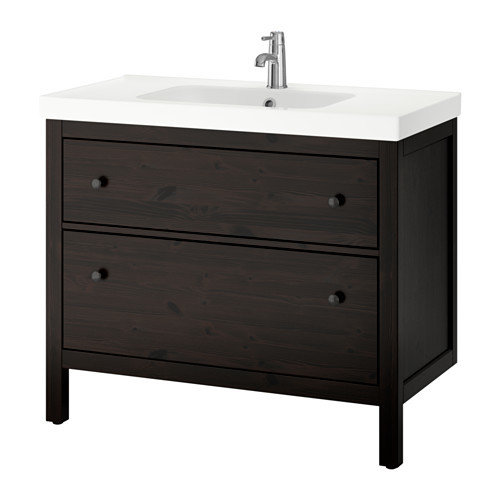
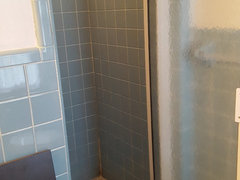
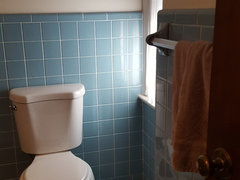
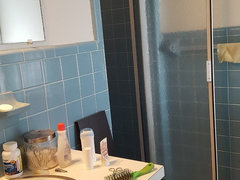
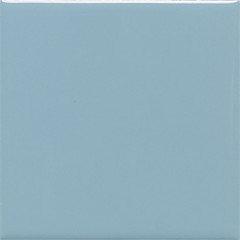
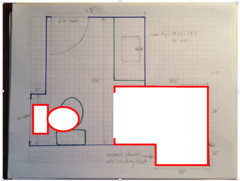
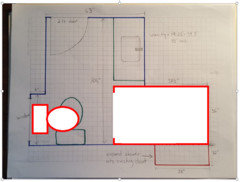
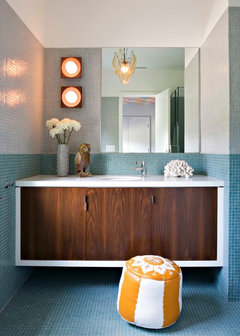

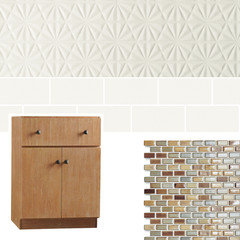

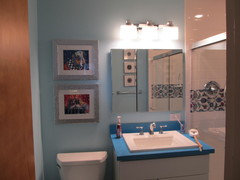
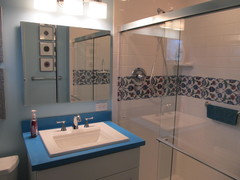
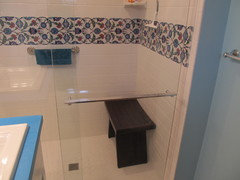
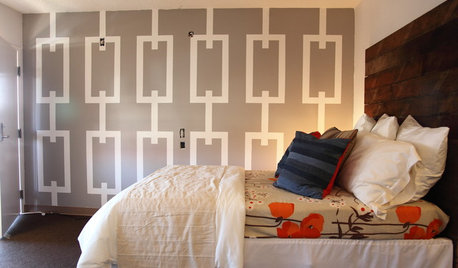


User