Thoughtful gift clashes with kitchen WWYD?
reesepbuttercup SLC, Utah 6b
6 years ago
Featured Answer
Sort by:Oldest
Comments (14)
arcy_gw
6 years agoRelated Discussions
Your thoughts on this farmhouse kitchen I need to plan out asap?
Comments (12)You have a lot of space, it's just not working very well, esp those little lips that pass for work spaces. If you could really re-do the entire space cost effectively, that would be best, not only for now but for longterm. Can you give us a good idea of what you have in budget and how much DIY you can expend? And where you are in the nation--climate, costs, labor, etc? One problem with planning on finding antiques and useful castoffs is that you will find them a week after you quit your search and commit to a plan B. Doesn't sound as if you have the luxury of time to collect useful stuff. I like to think that our G-shaped kitchen is somewhat like a farm kitchen. We can have 4 working cooks inside without saying "excuse me." We got new oak "shaker" cabinetry by a local guy at $8,000-10,000 and $3500 for finish and installation--you can avoid much of this if you re-use your oldies and work in some additional ones or perhaps just doors, trims, etc. We had to put in new floor and walls and plumbing and electrical fittings and had to marry three wood floors and accompanying walls, which was a big expenditure in time and money. You're in a better position--not making new spaces. As you note, you don't need to follow all the fanciest choices--we sure didn't for much of our project. I like the idea of Ikea butcherblock (we have two hunks of this in beech) but don't discount the new laminate countertops either. Don't feel the need to buy new appliances right now--you can leave standard spaces and swap out your stuff later. That's what we did--hard to trash or sell a 4 yr old Energy Star refrig so we didn't put it into a custom housing. When it dies or someone decides to trade it out, it can go. We have very modest appliances; affordable white enamel in sinks and appliances. If the old cabs are salvageable, it's possible to get doors to match new units. Or give your plain slab fronts a custom paint treatment, perhaps paint with one color and add a distinctive recurrent stencil motif along the bottoms of doors or such in a complimentary color. Then if the other new unit doors are similar, the motif can be used to make them match more. It's very important to plan for the young people when they become adults, or at least adult in physical presence. What will grown up women feel like in the space--you and a subordinate or co-cook? That collision potential was the worst aspect of our old kitchen and the best part of our better planned new space. I actually like other people better in an efficient kitchen than in an inefficient kitchen, or put it another way, my old kitchen made me dislike my own family sometimes. On one of my constant tirade topics, I recommend pullout breadboards/cutting boards to expand work surfaces and plunk space. Are your countertops less than 24 inches at present or do they just seem narrow? Eliminating the 1-inch backsplash at back give you another inch of room on counter. What amp electrical service do you have and how extensive will the work be to bring everything to code if it's not there already? Will you be opening up any exterior walls? If so, insulate, insulate, insulate. Even if it costs. Since you have marked that you are moving the sink, give yourself permission to really redo the room arrangement--you're committed to plumbing costs already. Strongly urge you to visit the paint counter each time you are in a store--ask about "mistake paint." One of our vendors gives it away; others ask $5 per gallon. This stuff might give you the freedom to paint insides of cabs & closets, clean up stained areas, etc. You can try some experiments with it too. Consider a movable work/island cart as a way to expand efficiency. If the floor cleans up but still looks sad, consider stencil painting a design on it, perhaps in a classic folk motif if that's your taste. Or just checks, stripes, rectangles for rugs, whatever. There are a lot of examples to look at and a wise pattern can reinforce or define a room's visual layout--walkpaths, work zones, etc....See MoreWhen design clashes with electrical code . . . WWYD?
Comments (24)I used sillites and checked with my municipality's electrical inspector beforehand to make sure my applications followed code. One I set into the end of a stud wall behind my fridge to avoid placing it smack dab in the middle of my peninsula's end panel, ugly for the whole world to see. (It still needed a longer screw to pull it tightly in when I took this pic.) I used another at the back of my island to satisfy code for outlets on both sides of my island's prep sink. The footprint is much smaller than a duplex outlet, and works well for when code dictates an outlet but you don't want to use a large, duplex outlet for aesthetic reasons. Code can be so frustrating sometimes!...See MoreClash of styles?
Comments (13)I LOVE that poster! I am so used to seeing all of the classic actual photos and the poster is such a fresh take on the movie. Only you know how much DH actually "cares" what is in the room. My DH has a way of drastically changing his opinion of something the first time he hears someone else comment favorably on it. I learned long ago to ignore his thoughts on any decorative matter...in fact, the more he dislikes something, the more I usually know I'm on the right track, lol. I ignore his input and in the end, he is always very happy with the end product. I think this poster would be quite a conversation piece. I can't imagine how it would look in your living room as I have zero ability to visualize anything from a written description. As for whether it would look cheap, I wouldn't worry about that. It is either going to enhance the overall look of the room or it isn't. That would be my main concern....See MoreWWYD? Possible move drowning kitchen plans...
Comments (33)I wouldn't like the counters and as a buyer would start looking at how much else I would have to replace in the kitchen. The reductions in offer prices will be more than counters. Something needs to change before you put it on the market, so you might swell make a short term change and get to enjoy it in the mean time. Counters are the most obvious because they are fighting the wall color -- maybe the floor too, and they are not what people are used to seeing on white cabinets these days. Wall color would also help, but I'm seeing the colors differently on my monitor than the poster above. I'd be looking at a green to an aqua, but I may be seeing it wrong. There is a hybrid of these two fixes -- paint or coating for laminate counters. I've seen it on TV and I think at Lowe's (which means Home Depot and paint stores probably have versions too). Maybe you can cover the counters with a dark grey or black and do nothing else -- probably less than $100. It probably isn't a long term solution, but I bet it would get you through a year or two. IKEA butcher block is another possibility for a lower cost counter solution. Maybe a combination -- butcher block on the island/peninsula and a dark color on the remainder?...See Moresheesh
6 years agoreesepbuttercup SLC, Utah 6b
6 years agoeastautumn
6 years agoeastautumn
6 years agoblfenton
6 years agoFori
6 years agobeckysharp Reinstate SW Unconditionally
6 years agoWalnutCreek Zone 7b/8a
6 years agoMy3dogs ME zone 5A
6 years agolast modified: 6 years agoOlychick
6 years agosuzyqtexas
6 years agoamykath
6 years ago
Related Stories
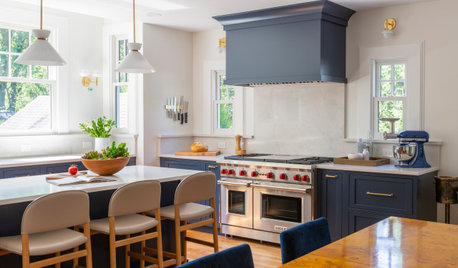
HOLIDAYS10 Host and Hostess Gifts Just Right for Holiday Parties
Arrive at your next gathering with a thoughtful item for the home. Here are some unexpected ideas
Full Story
INSIDE HOUZZA New Houzz Survey Reveals What You Really Want in Your Kitchen
Discover what Houzzers are planning for their new kitchens and which features are falling off the design radar
Full Story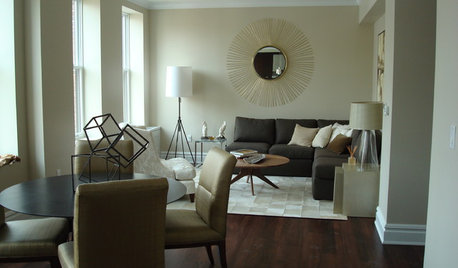
LIFEWhen Your Tastes Clash: How to Design and Decorate as a Couple
Want to keep the peace? Work with both of your styles when remodeling, decorating or building new, for a home that feels right to all
Full Story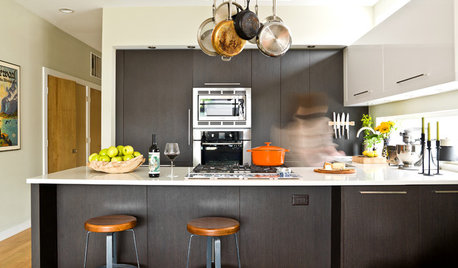
THE POLITE HOUSEThe Polite House: On Dinner Party Gifts, Wine and Leftovers
Here’s how to navigate the confusion over what to keep, what to put out and what to send home
Full Story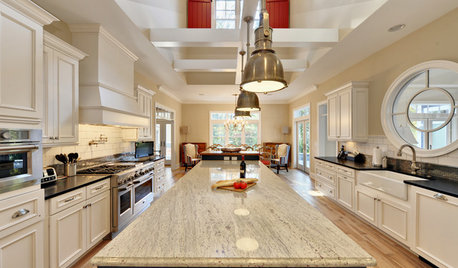
KITCHEN COUNTERTOPSKitchen Countertops: Granite for Incredible Longevity
This natural stone has been around for thousands of years, and it comes in myriad color options to match any kitchen
Full Story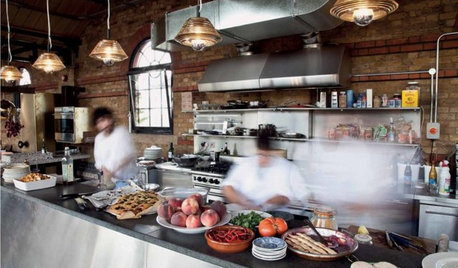
KITCHEN DESIGN16 Practical Ideas to Borrow From Professional Kitchens
Restaurant kitchens are designed to function efficiently and safely. Why not adopt some of their tricks in your own home?
Full Story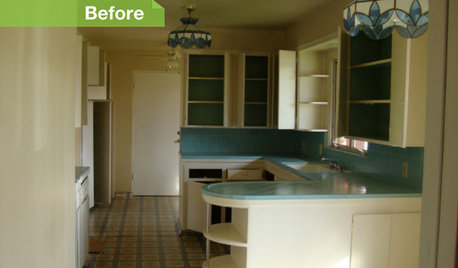
KITCHEN DESIGN24 Dramatic Kitchen Makeovers
From drab, dreary or just plain outdated to modernized marvels, these kitchens were transformed at the hands of resourceful Houzzers
Full Story
SELLING YOUR HOUSEKitchen Ideas: 8 Ways to Prep for Resale
Some key updates to your kitchen will help you sell your house. Here’s what you need to know
Full Story
KITCHEN DESIGNSoapstone Counters: A Love Story
Love means accepting — maybe even celebrating — imperfections. See if soapstone’s assets and imperfections will work for you
Full Story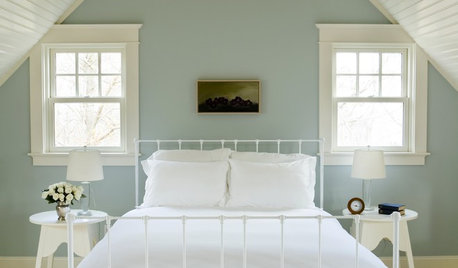
COLOR12 Tried-and-True Paint Colors for Your Walls
Discover one pro designer's time-tested favorite paint colors for kitchens, baths, bedrooms and more
Full Story



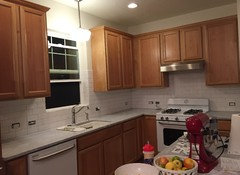

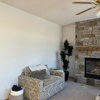

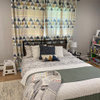
Fori