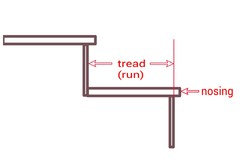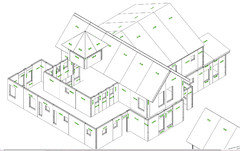New Home - Elderwood
Thomas Douglas
6 years ago
Featured Answer
Sort by:Oldest
Comments (151)
Najeebah
6 years agoKD
6 years agoRelated Discussions
new home, new plants, new gardener.please help
Comments (10)It does seem odd but I assumed the potted Hibiscus was left by the previous owners since it was on the list of what came with the new home. I was going by the leaf shape and texture (they are more ovate and glossy) plus the way the buds are carried and the appearance of the calyx. I do grow H syriacus in my garden and I am familiar with H rosa-sinensis as a pot plant. So I just said what I thought. But I may be wrong. It will become clear which it is once it blooms. Maybe someone else can comment....See More1 house, 2 house, red house, new house!
Comments (6)Peegee, good thought, the deck roof does have skylights. It's still really dark. They put quite a lot of recessed can lights in that kitchen too, still dark. What if I sprung for a different counter material on the island only, in addition to painting it? Worth thinking about? Or would I just be throwing money away? There's a cooktop in the island that takes up most of it, so I was thinking of putting a large, wood cutting board next to it so kind of cover the counter a little. Maybe that would be enough....See Morenew house, new garden... new mystery plants :)
Comments (4)I agree with FM on 1 and 3 but think that 2 is an aster, what used to be called Aster cordifolius , but is now called Symphyotrichum cordifolium AKA heart-leafed aster AKA wood aster. It's a common wild plant here in New England that blooms with a froth of pale purple/blue/white in the fall and then seeds around everwhere. Easiest to pull up when still young....See MoreNew Kitchen Design - Elderwood
Comments (14)I wonder if the fridge is a bit far from all the action (ie dining, living, outdoors). (Perhaps not surprisingly) I would think about having it where the "Pantry" currently is listed (leaving some pantry cabinets around it + adding others to the fridge's previous location) =) Thoughts on the counters/cabinets along that top stretch? I had also assumed you wouldn't have seating there - are you envisioning a two-tier counter? Underneath the non-sink section of counter (ie where the higher tier could go) you could have a long bank of cabinets to help with storage. The gallery idea came up before - and I bet something gorgeous could be designed! I think my only hesitation with that set up would be the temptation to cut through the main working part of the kitchen when going from one side of the house to the Master. Final thought: making the island just a few inches deeper - though I'm not sure its current dimensions. Basically just to make sure there's sufficient space along that edge for bowls/plates to put your freshly prepped goods! Also too, you could then have a bank of i.e. drawers that face the dining room for even more storage! #AllTheStorage...See MoreThomas Douglas
6 years agolast modified: 6 years agoThomas Douglas
6 years agolast modified: 6 years agojust_janni
6 years agocpartist
6 years agolast modified: 6 years agoThomas Douglas
6 years agojust_janni
6 years agoThomas Douglas
6 years agoUser
6 years agolast modified: 6 years agoThomas Douglas
6 years agoThomas Douglas
6 years agoThomas Douglas
6 years agolast modified: 6 years agoThomas Douglas
6 years agoThomas Douglas
6 years agoThomas Douglas
6 years agoSummit Studio Architects
6 years agoUser
6 years agolast modified: 6 years agoThomas Douglas
6 years agoUser
6 years agolast modified: 6 years agoThomas Douglas
6 years agolast modified: 6 years agoThomas Douglas
6 years agoThomas Douglas
6 years agolast modified: 6 years agoThomas Douglas
6 years agoThomas Douglas
6 years agodamiarain
6 years agoThomas Douglas
6 years agodamiarain
6 years agoThomas Douglas
6 years agojpbennett78
5 years agoThomas Douglas
5 years agoAmanda Cooley
5 years agoThomas Douglas
5 years agoThomas Douglas
5 years agolast modified: 5 years agoThomas Douglas
4 years agolast modified: 4 years agoThomas Douglas
4 years agolast modified: 4 years agoThomas Douglas
4 years ago





























damiarain