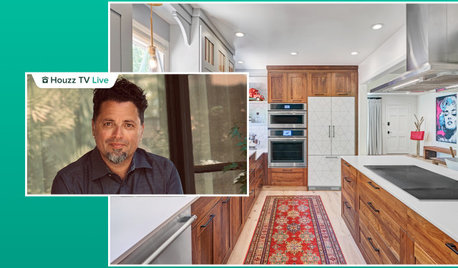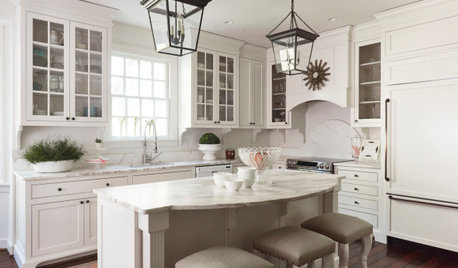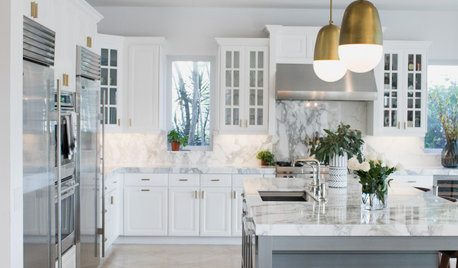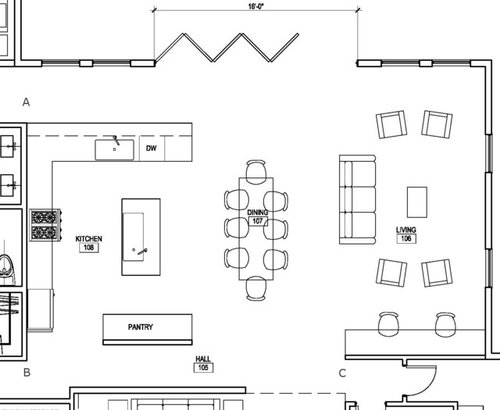New Kitchen Design - Elderwood
Thomas Douglas
6 years ago
Featured Answer
Sort by:Oldest
Comments (14)
rebunky
6 years agodan1888
6 years agoRelated Discussions
New Home - Elderwood
Comments (151)Hello everyone, it's been a while since my last post. I drilled my well which ended up being over 200 ft deep and costing ~13K to drill. Unfortunately I drilled it in the wrong spot. I was using a giant stump on the property as reference to drill because it was marked on the survey. Well, turns out the stump on the survey isn't the one I was using as reference. OOPS. I ended up needing to move the house and garage twenty something feet north to accommodate. Since my original post it looks like certain construction details are going to change. For one, I don't need the Prosoco Cat-5 WRB. I still think it's one of the best products for this application but because much of my siding is protected by the wrap around porches, the fact that roof leaks will be minimized with a full standing seam metal roof, and the siding I'll be using is immune to the elements it seems like using Cat-5, which is over $500 for a 5 gal bucket is unnecessary. My builder recommended a product they have used in the past with great success by Tremco called Enviro-Dri. Prosoco also makes a product called MVP which is less than 1/3 of the price. Speaking of siding, it doesn't look like I'll be using Boral. One of the issues with Boral is that it's very fragile. I have some samples and the edges will deteriorate quickly even when handled gently. I think once attached they work great though. Secondly, it's really expensive, like twice the price of fiber cement at least where I'm at. I spoke with Foreverboard and they're going to rip the magnesium oxide panels into clapboard siding for me. I'm using MgO for the wallboard so why not for the siding and possibly the roof deck too? It's a superior material. No soil gas venting system. The radon levels in my area aren't too bad so I can get away with a sealed crawlspace with active exhaust fans that will depressurize the crawlspace, forcing conditioned air from above to enter the crawlspace instead of the other way around which is better for indoor air quality. Finding an HVAC contractor has been extremely difficult. I've contacted almost every company in the area and most don't do residential new construction. The ones that do are completely booked up. I spoke with Cardinal Heating which estimated around $15-20 a square foot which for me would be $80K on the high end for a simple heat pump system. Looks like I'll be going with Ranger Heating which quoted me $30K. Single 4 ton heat pump, two zones. It's more expensive than I was expecting but I don't have a choice. I'm still doing engineering. I hired a civil engineer who said he would be available in December. He's doing my soil testing, grading and erosion control plan and drainage plan, He keeps delaying and just asked for another one. I was originally planning on breaking ground this summer but he made me miss my window and it looks like fall at the earliest now since King County estimates permit approval will take 16-18 weeks.. It's not like he was the cheapest option either. I'm very disappointed. I've been working on the garage. I added some awning roofs over the garage doors. I found a guy in Texas on Etsy who builds custom cedar doors like the ones in the photo. Very good price too - ~9K for all three shipped. I got a quote from another company that wanted at least $7300 per door! If got a panel design from Premiere SIPS. I'll be using 6.5" Graphite impregnated SIPS for the walls which are R29.8 at 40 degrees. Here's what the preliminary panel drawing looks like:...See MoreNew Build Kitchen Design Colour choices: Dark Blue Farmhouse Kitchen
Comments (75)If I had a dollar for every time I heard "I've never seen that done before" and "everyone else does/has...." I agree with cpartist. Having the hood, shelves and counter stools wood will be a good balance, along with a light floor, backsplash and walls. Between the kitchen and laundry room/back hallway in our last house, I had a floor to ceiling black hutch. No windows, only light from laundry room window (kitchen was in center of house), and the black hutch was not a hole of doom and gloom when the hallway light was off. One thing to consider is taking aways one wall cabinet on each side of the range hood to visually open up and lighten that area just a bit. What is happening elsewhere in the kitchen area, like around the corner of the far right wall? I currently have black soapstone counters on the F&B Blue Gray cabinets (walls painted the same color) with a counter to ceiling scalloped soapstone backsplash behind the range. It's countered with light French oak wood floors and light ceiling. Taking chances can pay off if executed well, but you will have to listen to a few naysayers along the way....See MoreNew kitchen design
Comments (0)Kooking for new ideas fir kitchen...See MoreNew cabin build KITCHEN design help
Comments (28)Buehl, wow. This is amazing. You are showing me exactly what I need to see and it then becomes more clear the problems and best approach for layout. You make good points. I woke up realizing I wanted to hang on to the existing style pantry and was happy to see Dan and HU-457756048 mention it as well. Unfortunately IKEA’s are 6 hours away. Our builder suggested KK as they are decent quality and have been available during supply chain issues and fit our kitchen budget nicely....See MoreThomas Douglas
6 years agoThomas Douglas
6 years agolast modified: 6 years agoherbflavor
6 years agolast modified: 6 years agoThomas Douglas
6 years agoThomas Douglas
6 years agocpartist
6 years agodamiarain
6 years agoKD
6 years agolast modified: 6 years agoThomas Douglas
6 years agorebunky
6 years agoKD
6 years ago
Related Stories

HOUZZ TV LIVETour a Kitchen Designer’s Dream Kitchen 10 Years in the Making
In this video, Sarah Robertson shares how years of planning led to a lovely, light-filled space with smart storage ideas
Full Story
KITCHEN DESIGNKitchen of the Week: A Designer’s Dream Kitchen Becomes Reality
See what 10 years of professional design planning creates. Hint: smart storage, lots of light and beautiful materials
Full Story
KITCHEN OF THE WEEKKitchen of the Week: A Designer Navigates Her Own Kitchen Remodel
Plans quickly changed during demolition, but the Florida designer loves the result. Here's what she did
Full Story
HOUZZ TV LIVEA Designer Highlights His Kitchen’s Stylish Details in 2 Minutes
In this short video, Nar Bustamante shares how two-tone cabinetry and other features create a winning design
Full Story
HOUZZ TV LIVETour a Designer’s Colorful Kitchen and Get Tips for Picking Paint
In this video, designer and color expert Jennifer Ott talks about her kitchen and gives advice on embracing bold color
Full Story
HOUZZ TV LIVETour a Designer’s Cozy Colonial-Style Family Room and Kitchen
In this video, Sara Hillery shares the colors, materials and antiques that create an inviting vibe in her Virginia home
Full Story
KITCHEN DESIGNFresh White Palette Brings Joy to Designer’s Kitchen and Bedroom
In Florida, Krista Watterworth Alterman ditches dark faux-Mediterranean style for bright, glossy whites
Full Story
BEFORE AND AFTERSFresh Makeover for a Designer’s Own Kitchen and Master Bath
Donna McMahon creates inviting spaces with contemporary style and smart storage
Full Story
HOUZZ TV LIVEFresh White Palette Brings Joy to Designer’s Kitchen and Bedroom
In Florida, Krista Watterworth Alterman ditches dark faux-Mediterranean style for bright, glossy whites
Full Story
KITCHEN CABINETSA Kitchen Designer’s Top 10 Cabinet Solutions
An expert reveals how her favorite kitchen cabinets on Houzz tackle common storage problems
Full Story





damiarain