Advice for small main bath layout (pics included)
6 years ago
Featured Answer
Sort by:Oldest
Comments (7)
- 6 years ago
Related Discussions
Planning & Planting My First Main Season Bed (Pics Included)
Comments (1)Sounds like an ambitious plan! You will probably need to prune your intederminate 'maters to keep them in their alloted space. Three cherry tomatoes will have you drowning in cherry tomatoes. I usually plant 2 just for variety and can't eat them and give them away nearly fast enough. The other thing to consider is how you're going to get to your squash and cukes in the middle of the season. They need to be picked diligently to keep the fruit from getting too large, which seems to happen almost overnight. With a tomato jungle on either side, that could be really difficult....See MoreNeed reality check for proposed main bath layout
Comments (11)Thanks so much! This really helps loosen up my thinking. The door-to-master idea came from my contractor, and it's not something I'm particularly attached to. Omitting it would leave better wall space in the master, too, which would allow for a little sofa nook. So.... The common thread in the ideas above is to put the toilet in the upper right corner. I like the arrangement, but was worried about having a toilet right by a window. The toilet would be on a wall that's only 12" back from the edge of the window; the bottom edge of the glass on that window is only 30" off the floor. The glass is obscured, and I wouldn't have any problem with this personally, but do you think future owners/buyers would be having a "what were they thinking?" moment? (I'm not overly concerned with resale, but I don't expect to ever re-do this bathroom again, so I don't want to completely ignore resale.) weedyacres: I've got 40" in front of the shower for door-swing, but I do like the idea of French doors. I was thinking a fixed/sealed panel of glass would help contain the water better. Do you feel like your shower is more prone to water escaping when you have 2 swinging doors? annie: love your whole room, and the vanity arrangement is great. I can see how that would work really well in my space, so thanks a bunch for taking the time to post pictures. I was going to change our hallway door to swing out or be a pocket door in order to avoid the challenge you describe of the door hitting the person at the vanity. But maybe with a buffer zone I wouldn't have to. livewire: on moving the shower - that is where I had it originally, so I'm partial to that idea. Just wondering, how deep does a linen closet need to be? If I do a fairly shallow one (about 12" deep), I can preserve an extra foot of space in the adjacent bedroom, which would be lovely....See MoreNew and Layout Advice (Pic included)
Comments (16)You might also consider pocket doors for the Mudroom entrance. A pair of them would echo the "paired doors" in the rest of the house and eliminate the need to accommodate any door swing. I agree with the others about considering a 36" range, I think a 48" is really too big for a kitchen this size. Is that small wall segment south of the refrigerator removable? If it is, I would remove it, move the refrigerator down to the door trim (or close to the end) on the southwest wall, and go with a larger refrigerator (or refrigerator/freezer pair), I think you will have more room overall. I would leave the DW on the right. Personally, I don't like prepping & cooking over a DW, especially if it's running or being used (loaded/unloaded/"let me just put this in/take this out"). You may not have an issue now, but when your family grows, there's a good chance things will change...including DW usage. So, plan for multiple people in the kitchen doing multiple tasks...a couple prepping, someone cooking, & someone cleaning up...all at the same time. For the sink wall, I would consider replacing the 16" cabinet with a 9" pullout and put the remaining 7" into the 22" cabinet to increase the workspace b/w the DW and sink. I would then take 3" of the 12" you saved w/the 36" range and put it into the corner cabinet. Take the other 9" and put that with the 22" + 7" to give you 22" + 7" + 9" = 38" total b/w the range and sink...a respectable prep space. Note that most likely this will be your primary Prep Zone b/c (1) it's next to a water source (important when prepping), (2) next to the range, and (3) between the range and water source. Secondary/tertiary Prep Zones will be on the counter b/w the refrigerator & range and on the island. But, since neither are next to a water source, it's very doubtful they will be your primary Prep Zone...regardless of what you "plan". (If there were a sink in the island it might become your primary Prep Zone, but I don't think it's necessary.) Island...I agree w/Palimpsest that you should increase the overhang to at least 15", preferably 18", and reduce the 21" deep cabinet to no more than 18". I would also keep the island all one level. (I can't tell for certain that it is from the layout, so I thought I'd mention it.) Window...since it's in an historic district, I'm assuming you cannot change the windows...is that correct? If not, would you consider making the window a little bit smaller to give the range hood some "breathing space" b/w it and the window? Other dimensions... It looks like the window is 78" wide and starts approx 18" from the east wall. It looks like the Mudroom doorway starts approx 48" from the north wall. The DR doorway looks like it starts approx 9" from the east wall. The larger Foyer doorway looks like it starts 6" from the south wall and is 48" wide. It then narrows down to the 37-5/8" you mention...18" from the west wall with a 15" deep wall. Are these correct? (Just a tip: When you post a layout, it's best to label all the dimensions on the layout...width of each window and doorway as well as the length of each wall segment. When there's an obstruction that cannot be moved, like the chimney and radiator, it should also be marked w/dimensions of it as well as the wall segments, etc. around it. This is explained in the "Layout Help" from the "Read Me" thread. I've linked to the entire thread, not just the "Layout Help" b/c there's so much helpful information in it.) Here is a link that might be useful: Read Me If You're New To GW Kitchens!...See MoreOpinions on layout (pics included)
Comments (14)Alice, I love your kitchen! The step is very inventive. Did anything need to be done to it to help it support weight? Our microwave in our current house is in the island, but it will be over the counter in the next house and my little one will no longer be able to reach it. I may steal you idea!!! Most of the things you have mentioned, I have already thought of but ruled out for one reason or another. I'll elaborate on my thinking. If I put the prep sink in the snack area then I don't have a view when working there, even though it does make that side of the kitchen more user friendly. If I move the sink to that side of the island then I am in the way of anyone sitting at the counter and in the way of anyone needing to get to the fridge. So I settled on the end of the island closest to the range. Also in another drawing while fine tuning the kitchen, the entry to the pantry was at the end facing the cubbies. I moved it because I thought that the door to the pantry "ruined" the line of sight through the house, since it wouldn't be centered like the bedroom door at the opposite end of that long gallery. I let aesthetics rule over function on that one. Bmorepanic, Thanks for your comments. Some I had thought of, some not. The fridge blocking that main entry has been my biggest concern. In an earlier plan I had moved it to where the range is as you did in your drawing and put the range in the middle of the wall where the fridges currently are. But the range was too far away to be efficient because I actually had to travel around the island much more in my triangle then I do with the fridge on the lower end. Also that wall is too long to make my 36" range be a focal point. I would need at least a 48", which is not in my budget. There is actually a 54" aisle on the island seating side, which while not the idea of 60" is better than 48". The prep sink, is actually in the end of the island facing out the breakfast room windows. It does have the inconvenience of being in the way of the range. Our last four homes have had the open concept with the family room. DH does not like it as the sounds of the kitchen make it difficult to hear the television in the family room. Your drawing above with the arched opening between the two doorways is EXACTLY like our last house except there were only columns separating the two rooms, no wall. In my very first drawing when I first started planning this house, I drew the kitchen almost exactly as you have it, except the size of the pantry didn't change, only the opening moved and I didn't have a prep sink in the wall next to the family room or a window into that room. The problem I had with this drawing is less light into the kitchen area, only room for one dw and I now have the range and main sink butt to butt. There was wonderful symmetry with the two "hutches" at either end of the window wall run, a 24" window over each 33" pot and pan drawer and the range in the middle. But I thought it would be better to have the prep sink back up to the range rather than the main sink. Here is my original drawing.... Rhome, I like your advice on flanking the main sink with the DW's and switching the trash to the island. If I add another 6 inches to the island on the range side and shorten the aisle to 42" then the cabinet facing the fridge would be 21" and I could fit in an 18" square prep sink still on the end with the range facing the view through the breakfast room but on the corner closet to the fridge rather than in the center. Thanks everyone for your comments. Keep them coming......... I'll try to play around with the ideas mentioned above next week and post more drawings. We are headed out of town for the weekend....See More- 6 years ago
Related Stories
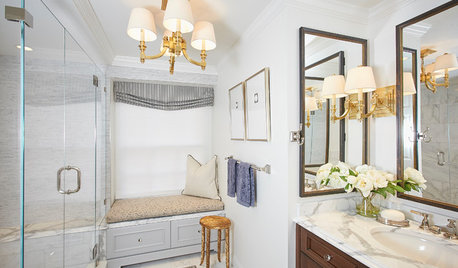
ROOM OF THE DAYRoom of the Day: Small Master Bath Makes an Elegant First Impression
Marble surfaces, a chandelier and a window seat give the conspicuous spot the air of a dressing room
Full Story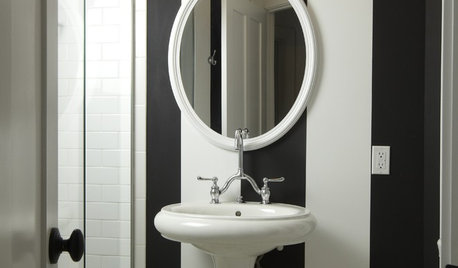
KITCHEN DESIGN7 Big Ideas for Small Kitchens and Baths
Make the Details Count and Your Small Space Will Shine
Full Story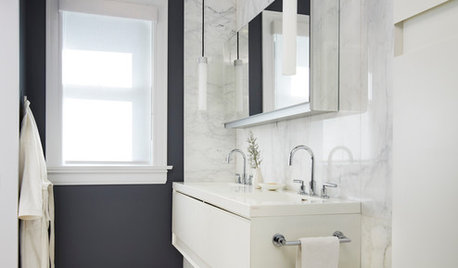
COLORBathed in Color: When to Use Black in the Bath
Dare to bring black in for a dramatic and elegant bath that's different from all the rest
Full Story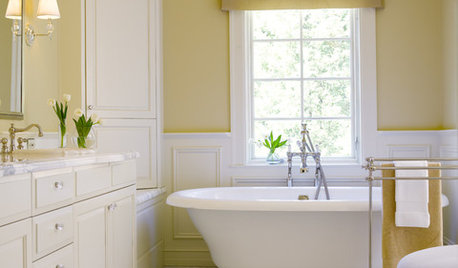
COLORBathed in Color: Favorite Yellows and Golds for the Bath
Get a golden glow for your bathroom with these expert paint picks and ideas for yellow walls
Full Story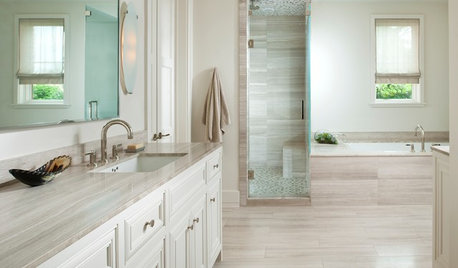
COLORBathed in Color: How to Get White Right in the Bath
Get the pure look you want without going institutional by paying attention to tone, texture and sheen in an all-white bathroom
Full Story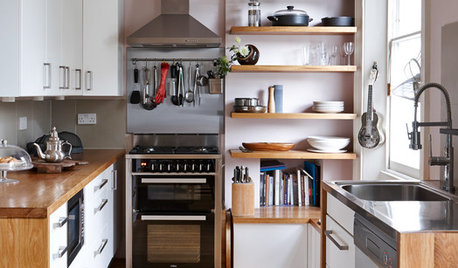
SMALL KITCHENSHouzz Call: Show Us Your Clever Small Kitchen
Have storage ideas? Layout advice? Post pictures of your space and share advice for making a small kitchen work well
Full Story
DECORATING GUIDESHow to Plan a Living Room Layout
Pathways too small? TV too big? With this pro arrangement advice, you can create a living room to enjoy happily ever after
Full Story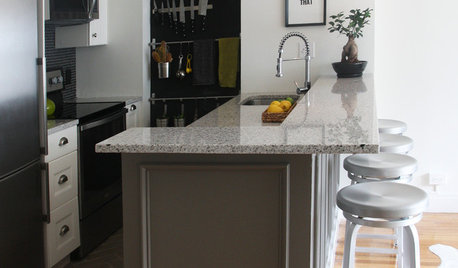
BEFORE AND AFTERSA Boston Kitchen and Bath Go From Dreary to Darling
See how a $25,000 renovation budget gave 2 outdated spaces in a small Massachusetts apartment a brand-new look
Full Story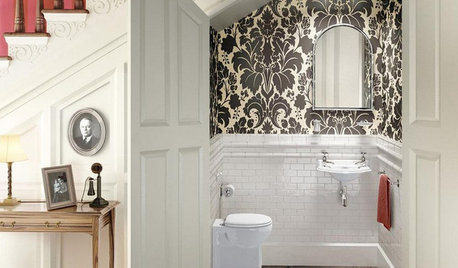
BATHROOM DESIGN8 Clever and Creative Ways With Small Bathrooms
Take the focus off size with a mural, an alternative layout, bold wall coverings and other eye-catching design details
Full Story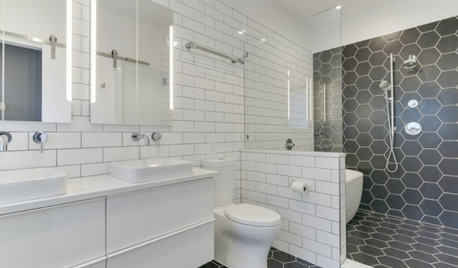
BATHROOM MAKEOVERSBathroom of the Week: High-Contrast Tile and a New Layout
Clever design choices and a wet room layout make good use of space in a compact main bathroom
Full Story


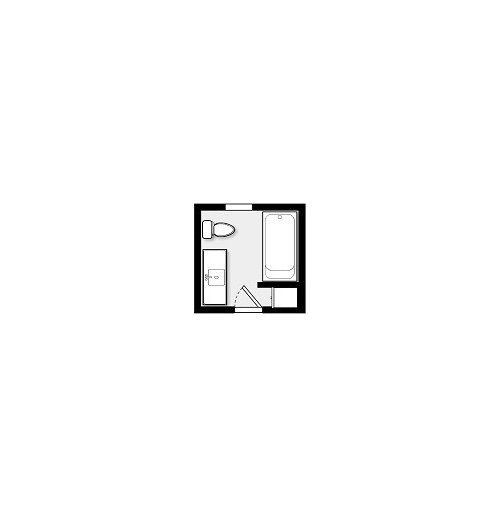
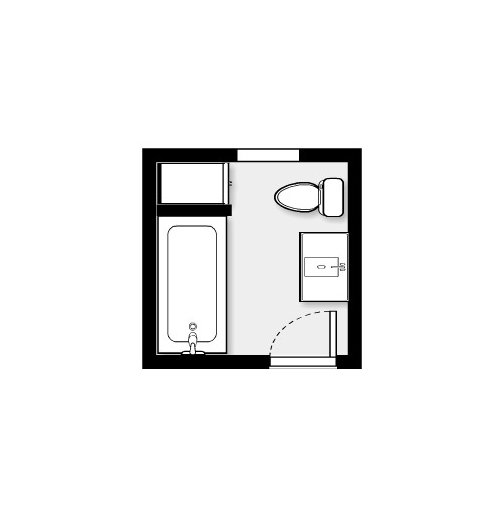

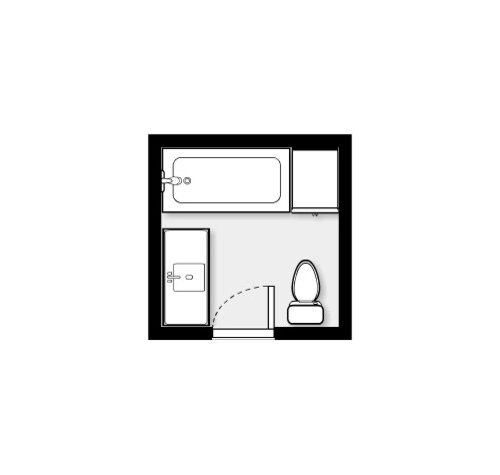
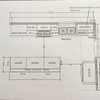
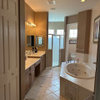


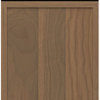
Fern