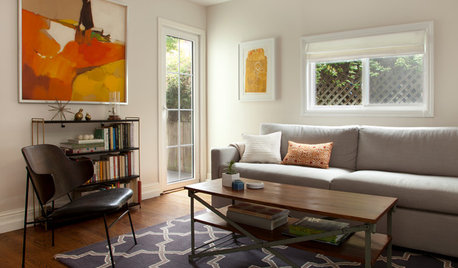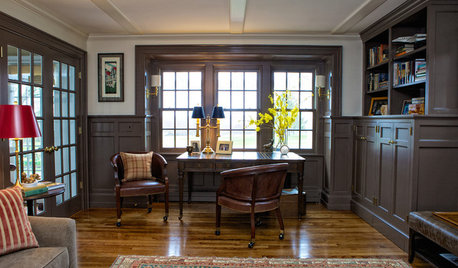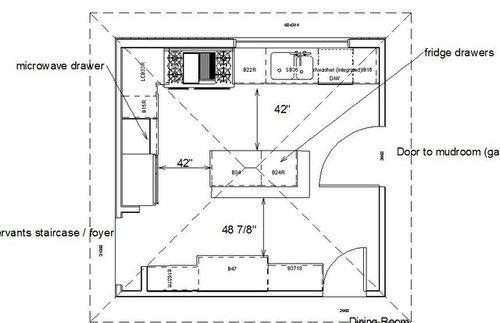New and Layout Advice (Pic included)
Regina Savage
13 years ago
Related Stories

KITCHEN DESIGNSmart Investments in Kitchen Cabinetry — a Realtor's Advice
Get expert info on what cabinet features are worth the money, for both you and potential buyers of your home
Full Story
DECORATING GUIDES10 Design Tips Learned From the Worst Advice Ever
If these Houzzers’ tales don’t bolster the courage of your design convictions, nothing will
Full Story
BATHROOM DESIGNDreaming of a Spa Tub at Home? Read This Pro Advice First
Before you float away on visions of jets and bubbles and the steamiest water around, consider these very real spa tub issues
Full Story
LIFEEdit Your Photo Collection and Display It Best — a Designer's Advice
Learn why formal shots may make better album fodder, unexpected display spaces are sometimes spot-on and much more
Full Story
ECLECTIC HOMESMy Houzz: Stylish City Living, Toddler Included
Natural fabrics and nontoxic furniture make for a home that’s as beautiful as it is family friendly
Full Story
Straight-Up Advice for Corner Spaces
Neglected corners in the home waste valuable space. Here's how to put those overlooked spots to good use
Full Story
HOME OFFICESRoom of the Day: Stately Study Includes a Cozy Family Space
A new fireplace, windows, millwork and furniture make this room hard to leave
Full Story
THE ART OF ARCHITECTURESound Advice for Designing a Home Music Studio
How to unleash your inner guitar hero without antagonizing the neighbors
Full Story
DECORATING GUIDESDecorating Advice to Steal From Your Suit
Create a look of confidence that’s tailor made to fit your style by following these 7 key tips
Full Story
DECORATING GUIDESHow to Plan a Living Room Layout
Pathways too small? TV too big? With this pro arrangement advice, you can create a living room to enjoy happily ever after
Full StorySponsored
Central Ohio's Trusted Home Remodeler Specializing in Kitchens & Baths






formerlyflorantha
cabinfo
Related Discussions
Help with kitchen lighting please!!! Pics and layout included
Q
Help finalizing my cabinet layout? Pics included
Q
I have a layout! pic included!!
Q
Advice for small main bath layout (pics included)
Q
palimpsest
Regina SavageOriginal Author
palimpsest
Regina SavageOriginal Author
palimpsest
Buehl
Buehl
Buehl
Regina SavageOriginal Author
Regina SavageOriginal Author
Regina SavageOriginal Author
palimpsest
palimpsest
Regina SavageOriginal Author