Proposed Layout for Remodel
Joy Wills
6 years ago
last modified: 6 years ago
Featured Answer
Sort by:Oldest
Comments (9)
havingfun
6 years agoRelated Discussions
My proposed new kitchen layout!
Comments (17)lavender_lass: Yes, the doorway pointed right at the table is just a small hallway to the dining room, not the front entry to the house. We did consider bumping out into the garage more but was advised against it since we'll have to put a support beam above that bump-out and the larger it is the harder (probably more $$) it is according to the contractor. I definitely hear you on the landing zone for the fridge, but we currently land on the island (2 ft away now though) and it seems very comfortable. I also proposed putting the prep sink in the exact location you suggested and was shot down by my wife and the designer. They felt that end space was needed for landing zone and shouldn't have a sink right on the end. Maybe if we had a better landing zone for the fridge it would be doable though. The right hand side of the mudroom will actually have a small broom closet with 4 18" deep cubbies to sit down on, take off shoes, hang coat up on rungs, with storage above and below. palimpsest: Very good points about focal point in the kitchen, it can really add or detract from the look, IMHO. Most people will first see our kitchen from the living room angle so they will be looking down the table/island and there is going to be a nice painted hood above the range. I think it'll be blue like the island. Likely white backsplash below with gray counters and white cabinets. I think it'll make a nice focal point and because of this I don't think I want a large light/chandelier above the table to get in the way of that view. momo7: Thanks for the vote of confidence on the colors! We did consider a peninsula at one point and I don't recall why that got shot down. We definitely prefer a table 4 of us can sit down for dinner at and look at each other over a row of seating at a peninsula, and I think the peninsula made my wife feel boxed in in the kitchen. Shallow isles might make us feel boxed in too though!...See MoreKitchen Remodel - Feedback on Proposed Layout?
Comments (36)kksmama - I am really liking this layout also. I never thought I'd be able to have an island centered on a large range in this kitchen and am thrilled that it might work. I think I agree about the prep sink being on the island. One good thing about my clean up sink now is I can face people at the peninsula when I'm washing and prepping food, and I'd still be able to do that if the prep sink is here. I'm willing to sacrifice some storage space under the island to allow an 18" overhang on 2 sides so I can fit 4 seats there. Prep space and seating are my main priorities for the island. I'll draw it tonight when I have access to my computer. Sena - I love, love the drawing. Thank you! I will definitely consider a narrow oval table for the banquette. I usually prefer rectangle or round tables, but the oval will probably work better here - more table space than round and doesn't have sharp corners to bang into. Great idea! I'm wondering, if I put the prep sink in the island, 1) where do you think the fridge should go on the DR wall - near the doorway or closer to the range, and 2) which direction should the prep sink face - the fridge/pantry or range wall (I'd like 3 stools facing the range if possible so I'm thinking this may affect placement of sink)?...See MoreKitchen layout take 1: where to put opening to DR?
Comments (23)Here is another drawing with a wider kitchen and moving the ensuite toilet. Is moving the wall 11" to create a 15' 8" kitchen worth the effort? Is the kitchen too wide now? Is that island just a barrier? I love having a small table and nook for casual/breakfast family dining. This plan also brings a new window into the kitchen which I like. Buehl's wonderful plan doesn't involve widening the kitchen beyond its current 14' 9" which is fabulous and will certainly be more cost effective. Each square is 1' x 1', my hand drawing is obviously imperfect though, apologies. I will try to perfect using lay out software this weekend....See MoreIs this proposed layout too different? Hall Bath Remodel / Layout
Comments (3)It seems like you have enough room to create two completely separate bathrooms if you move the laundry somewhere else. A powder room for guests and a full bath for your daughter. I think the current proposed plan is a little complicated. You're shoving a lot of stuff in your kids bathroom. EDIT: I realized you said laundry shoot not laundry. My bad!...See MoreJoy Wills
6 years agoUser
6 years agolast modified: 6 years agoJoy Wills
6 years agoJoy Wills
6 years agoUser
6 years agoUser
6 years agoUser
6 years ago
Related Stories

INSIDE HOUZZPopular Layouts for Remodeled Kitchens Now
The L-shape kitchen reigns and open-plan layouts are still popular, the 2020 U.S. Houzz Kitchen Trends Study finds
Full Story
KITCHEN DESIGNKitchen of the Week: Remodel Spurs a New First-Floor Layout
A designer creates a more workable kitchen for a food blogger while improving its connection to surrounding spaces
Full Story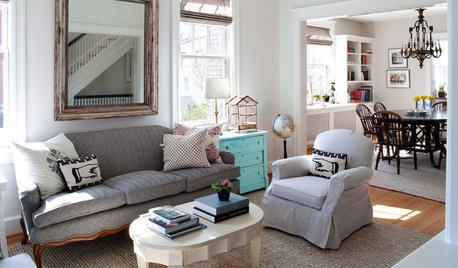
HOUZZ TOURSHouzz Tour: Remodeling Brightens a Row House in Washington, D.C.
A revamped layout and an airy palette create a soothing home for a Capitol Hill family of 5 looking to simplify
Full Story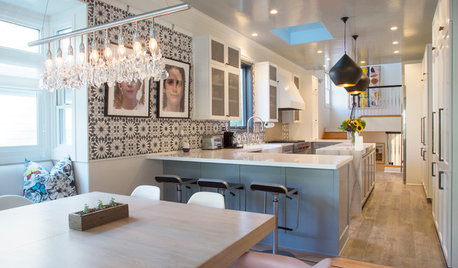
MY HOUZZMy Houzz: Remodeling Dreams Come True in a Queen Anne Victorian
The owners of an 1892 Northern California home overhaul their kitchen and freshen up their living spaces inside and out
Full Story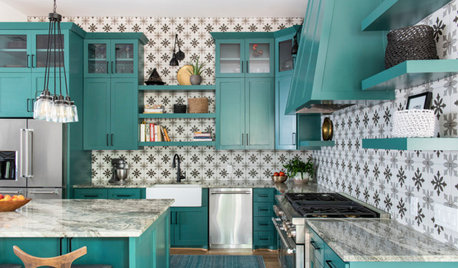
KITCHEN MAKEOVERSGreen Cabinets and Bold Tile for a Remodeled 1920 Kitchen
A designer blends classic details with bold elements to create a striking kitchen in a century-old Houston home
Full Story
REMODELING GUIDES5 Trade-Offs to Consider When Remodeling Your Kitchen
A kitchen designer asks big-picture questions to help you decide where to invest and where to compromise in your remodel
Full Story
MOST POPULARRemodeling Your Kitchen in Stages: Detailing the Work and Costs
To successfully pull off a remodel and stay on budget, keep detailed documents of everything you want in your space
Full Story
MOST POPULARContractor Tips: Top 10 Home Remodeling Don'ts
Help your home renovation go smoothly and stay on budget with this wise advice from a pro
Full Story
MOST POPULAR15 Remodeling ‘Uh-Oh’ Moments to Learn From
The road to successful design is paved with disaster stories. What’s yours?
Full Story
KITCHEN DESIGNRemodeling Your Kitchen in Stages: Planning and Design
When doing a remodel in phases, being overprepared is key
Full Story


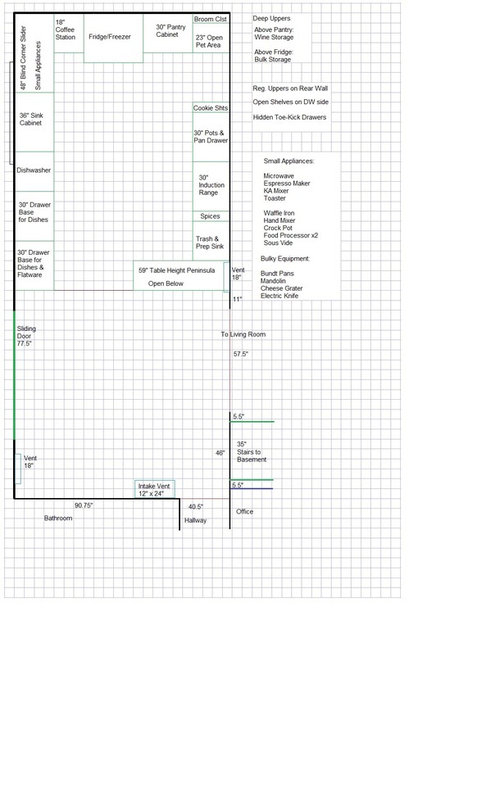
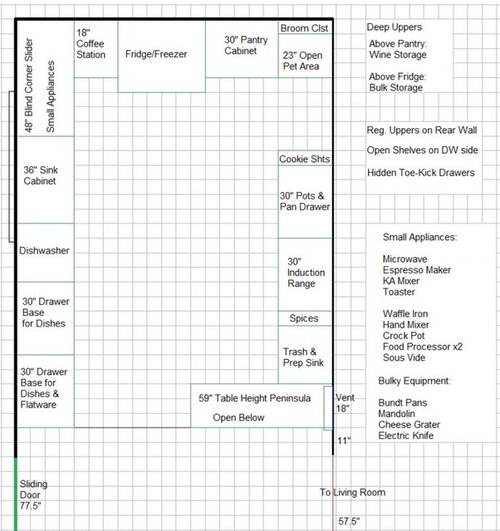



Patricia Colwell Consulting