Need help on Bedroom & Bathroom Layout
Sand Man
6 years ago
last modified: 6 years ago
Featured Answer
Sort by:Oldest
Comments (8)
wishiwereintheup
6 years agoRelated Discussions
Small Bathroom Help 6'6'' x 5'. Convert Bedroom to Bathroom?
Comments (17)You are going to want more than 32" for the toilet. 36" is standard (and perhaps even code in some areas???? Not here in Maine but I heard people saying that on other forums...) We have 34" and it feels fine but I dont think I'd want to go much tighter. You could solve that simply by flipping the closet and shower. So, have your shower -rotated 90 degrees and witha glass end wall- at the end of the tub (which is a nice setup you can see in many bathrooms, the tub deck can actually protrude under the shower glass wall and be a ledge or seat in the shower). Then the passageway moves to the left, and you can steal a bit of space from the other closet for the toilet. Either that of have a shorter vanity. 48" isn't a size I'd fight for. It's too short for a double vanity, really (unless you're using one of the new two-faucet 'trough" styles) so why not go down to 42" and have a better toilet area? For resale, though, you should consider a double vanity. Some people I guess expert truly huge ones, like at least 5+' long. But you CAN get smaller ones, Ikea has some great ones for tight spaces. But if you're not selling anytime soon, do what YOU like!! (But I still think you'll want more toilet space...)...See MoreNeed Help with Master Bedroom Bathroom/Bedroom Layout - 1970s house
Comments (5)I like my first idea best as far as use of space. I know people say not to put toilets on an outside wall. We had one in our last house in Iowa, but we had 2X6 construction. I don't know how high your window is, but I'm guessing the toilet would fit under there. The shower would be 5 feet long or shorter if you want a wider space to get to the toilet. (kind of tight the way I have drawn). You could do a 5 and half foot long shower and do an angled door at the left end to allow room between the shower and toilet. The vanity would be about 7 feet long, unless you do a 60 inch vanity with a linen cabinet at the door. I would reverse entry door swing if you do that.. The second top right could work and you would still have a small closet. The bottom left plan would require waterproofing your front window. Hopefully someone will give you other ideas. The bottom right plan is bigger, but no closet. Each square equals 1 foot....See MoreNeed input on master bedroom and bathroom layout and floorplan. Thx!
Comments (10)Can you solve the door issue for Room C by making it an outswing? When open it would then be against the wall with what I assume is some kind of air return / chase. In your bathroom you might also gain some privacy for the toilet by pushing the shower up towards the closet and then putting the toilet on the shower side. Then you can put the linen closet or cabinet across from the toilet (that could also hold toilet paper for when you realize you're out ;) Would be shallower but the back of a 40" deep linen closet would probably be fairly inaccessible anyway. Would perhaps be less private when using the vanity because of the mirror, but do you generally use the toilet when someone else is in the room anyway?...See MoreNeed help decorating apartment bedroom, attached bathroom
Comments (67)I also vote no to the plastic liner. hard to clean and wasteful to just replace them all the time. Nylon curtains can be thrown in the wash and bleached (it's easier to wash them routinely though, before the bottom hem gets moldy). I use this kind of hook which makes that chore super easy. I used to have two curtains doubled up on regular hooks and that worked just fine, btw. double sided hooks or double rods are not really necessary unless you just like the way it looks....See Moreplan2remodel
6 years agoNajeebah
6 years agoNajeebah
6 years agoplan2remodel
6 years agowishiwereintheup
6 years agoNajeebah
6 years ago
Related Stories

HOMES AROUND THE WORLDHouzz Tour: 2-Bedroom Apartment Gets a Clever Open-Plan Layout
Lighting, cabinetry and finishes help make this London home look roomier while adding function
Full Story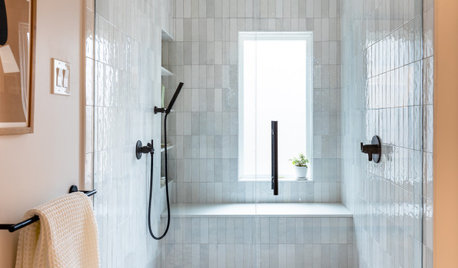
BATHROOM MAKEOVERSBathroom of the Week: Streamlined Layout With a Soothing Spa Feel
A designer helps a Texas couple update their master bathroom with a large open shower and a fresh look
Full Story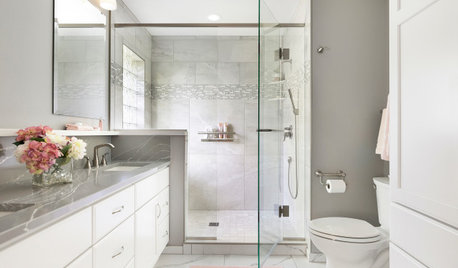
BATHROOM MAKEOVERSBathroom of the Week: Soothing White and Gray in a Roomy Layout
A Minnesota couple work with a designer to ditch their tub, create a larger shower and embrace a classic color palette
Full Story
BATHROOM DESIGNRoom of the Day: New Layout, More Light Let Master Bathroom Breathe
A clever rearrangement, a new skylight and some borrowed space make all the difference in this room
Full Story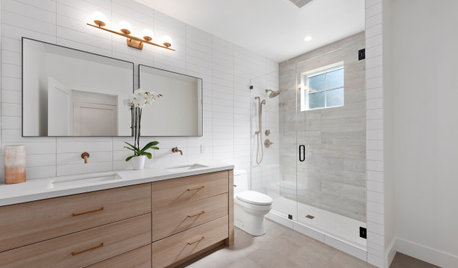
BATHROOM DESIGN10 Bathroom Layout Mistakes and How to Avoid Them
Experts offer ways to dodge pitfalls that can keep you from having a beautiful, well-functioning bathroom
Full Story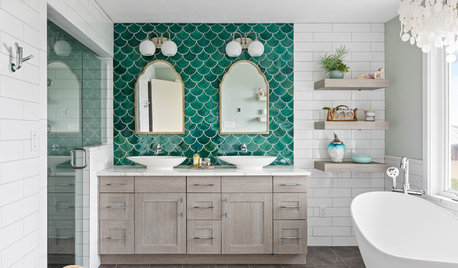
BEFORE AND AFTERSGreen Mermaid Tile and a New Layout Boost a Dated Pink Bathroom
This now-airy Whidbey Island bathroom features a soaking tub, a walk-in shower, heated floors and an expanded water view
Full Story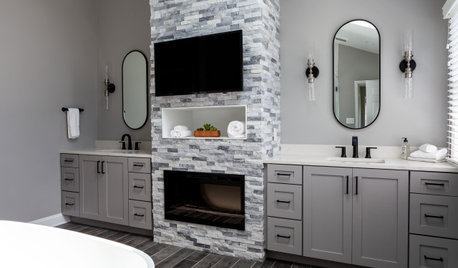
BATHROOM DESIGNBathroom of the Week: A Smarter Layout With a TV and Fireplace
A designer transforms a Pennsylvania couple’s cramped and dated master bath into an airy retreat with relaxing amenities
Full Story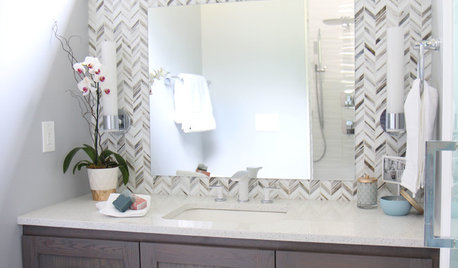
BATHROOM DESIGNClever Bathroom Layout Gives 2 Sisters Shared and Private Spaces
Each girl gets her own vanity, toilet and door to the shower, making for smoother mornings
Full Story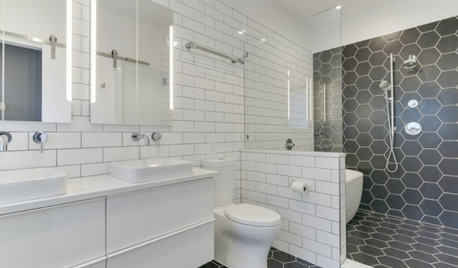
BATHROOM MAKEOVERSBathroom of the Week: High-Contrast Tile and a New Layout
Clever design choices and a wet room layout make good use of space in a compact main bathroom
Full Story
SELLING YOUR HOUSE10 Tricks to Help Your Bathroom Sell Your House
As with the kitchen, the bathroom is always a high priority for home buyers. Here’s how to showcase your bathroom so it looks its best
Full Story


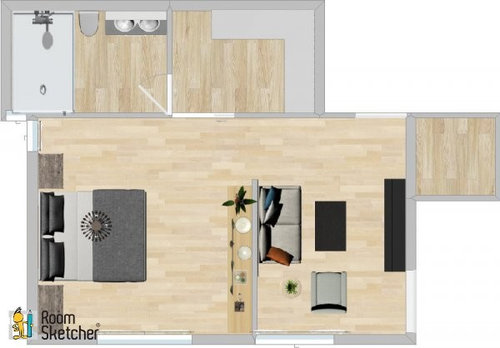

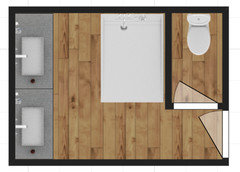

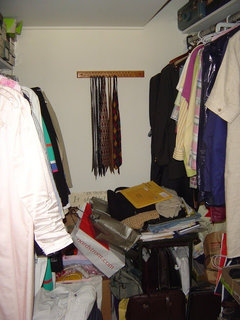
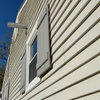


cpartist