Farmhouse Plan Finalization-Advice Please!
Kim Garlington
6 years ago
last modified: 6 years ago
Featured Answer
Sort by:Oldest
Comments (25)
Kim Garlington
6 years agoRelated Discussions
Tallaway Farmhouse Plan - anyone built this?
Comments (25)Congratulations! It’s a terrifically livable floor plan. We made just a few changes to Mitch Ginn’s original floor plan. Have been in about 15 mos. and wouldn’t change a thing! Where are you building?...See MoreFinally! New kitchen in old farmhouse, lotsa pics!!
Comments (34)Thanks all! weedpuller: the compost bucket is huge - 15L or about 3 gallons. I don't let it get too full though because it gets heavy (not to mention smelly, though only noticeable when the door is open) and I worry about the weight. It is from Rev A Shelf, see link localeater: I love the compost bucket. We compost everything, no garbage disposal in our house. It is under the prep sink on the island and I scrap into the sink then gather it up to throw in the bucket. Easy. The bucket pulls out to be carried out to our bin. Also, the broom closet is 2' wide, 3' deep and 6' tall and functions beautifully (especially after not having one for so long!). The chair is from PB Teen, Vintage Wood Swivel. Well constructed and comfy, as well as (I agree, if I do say so myself) a perfect fit for the space! Beth: Thanks!! It's Baker and we're not going anywhere anytime soon ;) We did all this work on an old house we love because we hope to be here forever! :) And yes, our pup loves it too! kelhuck: That is just what I love to do in the space, time and kids allowing! Book storage was actually a big part of the planning for our book-loving family. And yes, mamadadapaige - life altering is right! Sometimes I still can't quite believe it. Thanks again! Your compliments and interest mean a lot to me. Here is a link that might be useful: Pull Out Compost...See MoreNew construction farmhouse floor plan help
Comments (3)In VT, I wouldn't cover the deck. You could always get a roll-away shade to cover it in the summer. The front porch is too shallow at 6', if you intend to sit there. I've found 8' to be a minimum. To meet code (if you have to) there will be at least 4 more stairs in your stairway. It would be OK to have that, but they go over the main thoroughfare of the house. It looks like you have a sliding door in the hallway. Make sure that there is enough room in the wall with the bathroom sink plumbing. Is the house lined up exactly north/south, east/west? It's better if you can rotate it enough so that the 'north' side of the house gets a little sun. Facing dead north, that side of the house tends to be cold and uninviting, plus it promotes mold and algae. In general, it looks like a good plan!...See MoreModern Farmhouse loft alternative? Floor plan advice please!
Comments (10)When you have to start changing an internet poorly designed plan, then maybe it's time to instead sit down with an architect to create a house that will in fact work for you and your family. What do you like about this poorly designed plan? Here is my list again. Anything in bold needs to be rethought even before rethinking the two story loft that is just wasted space. The best houses orient the public rooms towards the south for the best passive solar heating and cooling The best houses are L, U, T, H, or I shaped. The best houses are only one to two rooms deep. And covered lanai, porches, garages, etc count as rooms in this case. The best houses make sure kitchens have natural light, meaning windows so one doesn't have to have lighting 24/7 to use the kitchen. (And no, dining areas with windows 10' or more from the kitchen will not allow for natural light.) The best houses make sure all public rooms and bedrooms have windows on at least two walls. The best houses do not if possible put mechanical rooms, pantries or closets on outside walls The best houses do not have diagonal interior walls making for odd spaces. The best houses keep public and private spaces separate. The best houses do not have you walk through the work zone of the kitchen to bring laundry to the laundry room. The best houses do not have the mudroom go through any of the work zones of the kitchen. The best houses do not use the kitchen as a hallway to any other rooms. The best houses do not put toilets or toilet rooms up against bedroom walls or dining areas. The best houses do not have walk in closets too small to stand inside. The best houses do not have roofs that are overly large, and dominate the exterior of the house. The best houses do not have stick on exterior materials only on the front façade. The best houses have an organizing “spine” so it’s easy to determine how to get from room to room in the house and what makes sense. Meaning they don’t have meandering circulation paths. And added from Architectrunnerguy: -The best houses enrich their owners souls. -The best houses are timeless. -The best houses incorporate the intangibles of good design. -The best houses have strong organizational concepts. -The best houses have owners who understand what good design is….and isn’t. -The best houses are shaped in response to the Sun. -The best houses have all its parts in good proportion to each other and to the whole. -The best houses enhance the street. -The best houses balance function, aesthetics and construction. -The best houses recognize there are always design tradeoffs. -The best houses break some “rules”. -The best houses are a joy to live in....See Morecpartist
6 years agoKim Garlington
6 years agoAnglophilia
6 years agochispa
6 years agoMark Bischak, Architect
6 years agolast modified: 6 years agoBT
6 years agolast modified: 6 years agoBT
6 years agoSummit Studio Architects
6 years agocpartist
6 years agolast modified: 6 years agoMark Bischak, Architect
6 years agocpartist
6 years agoUser
6 years agolast modified: 6 years agocpartist
6 years agoUser
6 years agolast modified: 6 years agoSummit Studio Architects
6 years agocpartist
6 years agoUser
6 years agocpartist
6 years agoUser
6 years agolast modified: 6 years agosamarnn
6 years agoKim Garlington
6 years agocpartist
6 years agoSummit Studio Architects
6 years ago
Related Stories
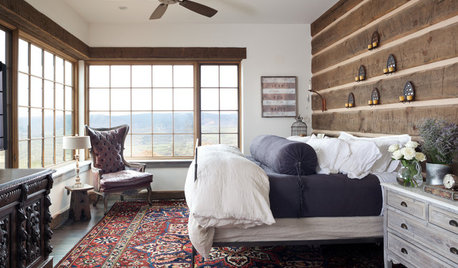
MOST POPULAREscape Into These 12 Dreamy Bedrooms With Farmhouse Touches
These pleasingly rustic yet luxuriously appointed rooms invite you to relax and stay awhile
Full Story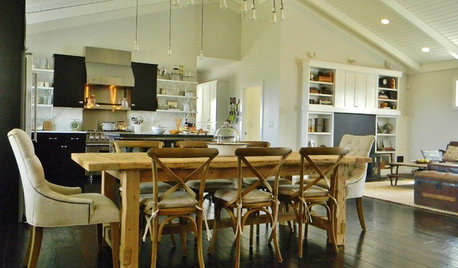
HOUZZ TOURSMy Houzz: History Resonates in a New Washington Farmhouse
Sentimental memorabilia join reclaimed pieces to create a warmly personal home for a family
Full Story
DECORATING GUIDES10 Timeless Pieces of Decorating Advice
Follow these tried-and-true rules and you’ll be ready for any decor situation
Full Story
MOST POPULARCrowd-Pleasing Paint Colors for Staging Your Home
Ignore the instinct to go with white. These colors can show your house in the best possible light
Full Story
REMODELING GUIDESContractor Tips: Advice for Laundry Room Design
Thinking ahead when installing or moving a washer and dryer can prevent frustration and damage down the road
Full Story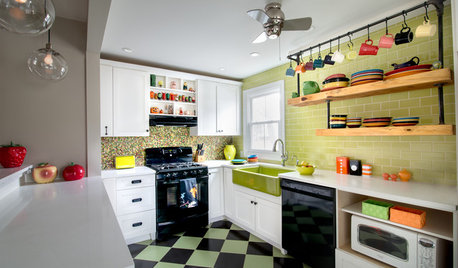
KITCHEN DESIGNKitchen of the Week: Retro-Farmhouse Mash-Up
A turn-of-the-century home gets a new kitchen that plays by its own set of rules
Full Story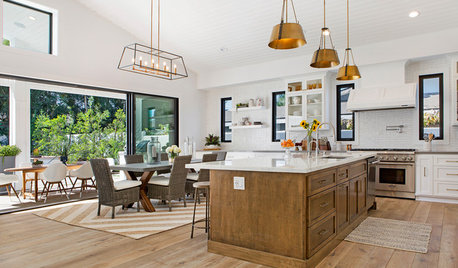
HOUZZ TVHouzz TV: 1960s Teardown Now a Bright and Airy Modern Farmhouse
A more thoughtful layout and fresh style create a new home filled with Southern California sunshine
Full Story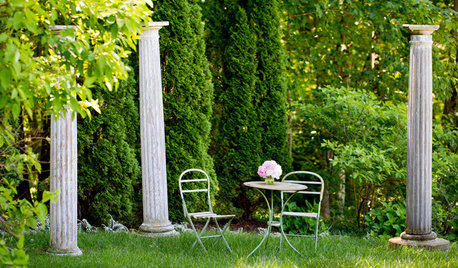
MY HOUZZMy Houzz: Classic Garden Style for a 1745 Connecticut Farmhouse
A boxwood maze, a sweet wildflower garden and lush plantings surround a designer’s East Coast home
Full Story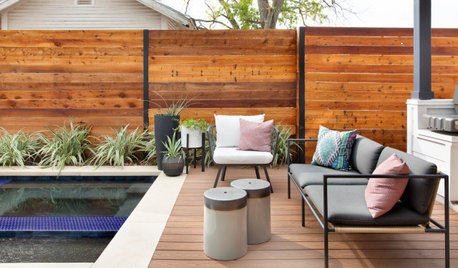
HOUZZ CALLShare Your Plans for a Summer Remodeling or Decorating Project
The Houzz community wants to hear about your plans to update your home or yard this season
Full Story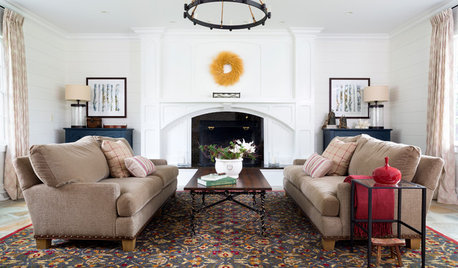
FARMHOUSESUpdated Americana for a Historic Maryland Farmhouse
A color scheme of red, white and slate blue runs through this 19th-century home redecorated for a family of 6
Full Story


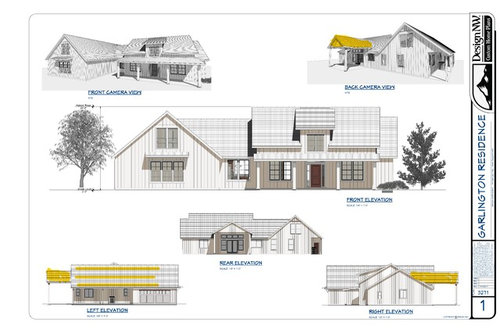
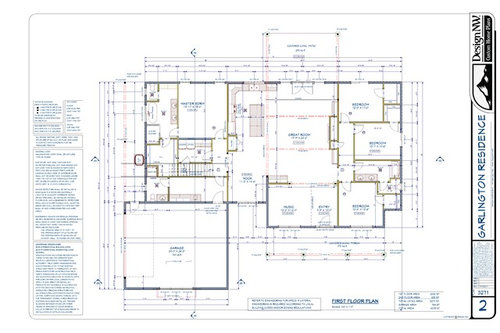
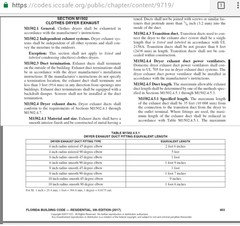
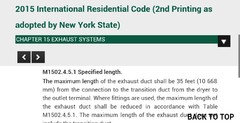
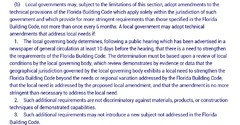




doc5md