Finally! New kitchen in old farmhouse, lotsa pics!!
sloane529
11 years ago
Related Stories
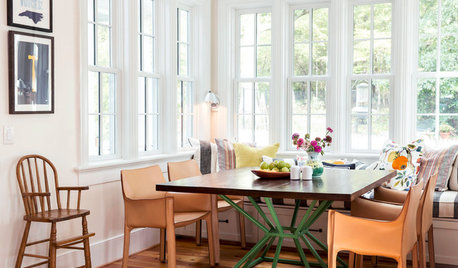
FARMHOUSESHouzz Tour: Young Family’s Old Farmhouse With Timeless Charm
An interior designer transforms her family’s 1880 farmhouse with a stylish mix of vintage and new decor
Full Story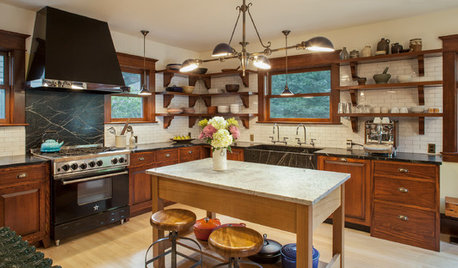
SHOP HOUZZShop Houzz: A Rustic Farmhouse Kitchen for an Old-Fashioned Feel
Create a practical and homey space with reclaimed furniture and weathered finishes
Full Story
KITCHEN DESIGNKitchen Layouts: A Vote for the Good Old Galley
Less popular now, the galley kitchen is still a great layout for cooking
Full Story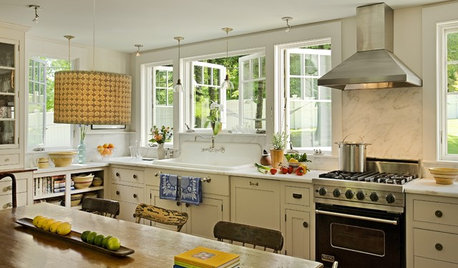
KITCHEN DESIGNThe Return of the High-Back Farmhouse Sink
See why this charming and practical sink style is at home in the kitchen and beyond
Full Story
KITCHEN SINKSEverything You Need to Know About Farmhouse Sinks
They’re charming, homey, durable, elegant, functional and nostalgic. Those are just a few of the reasons they’re so popular
Full Story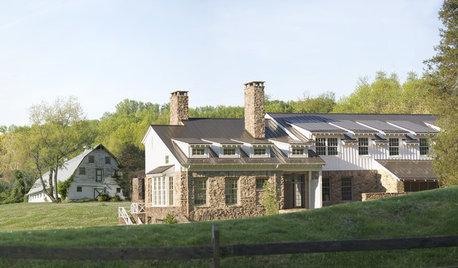
FARMHOUSESHouzz Tour: An Old Barn Inspires a Gracious New Home
Graceful and elegant, this spacious home in the Virginia countryside takes farmhouse style up a notch
Full Story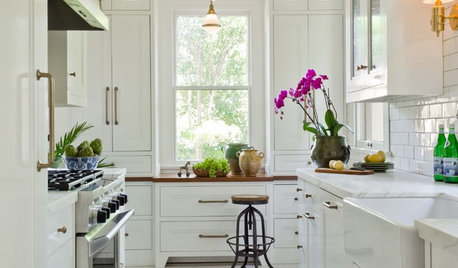
KITCHEN OF THE WEEKKitchen of the Week: What’s Old Is New Again in Texas
A fresh update brings back a 1920s kitchen’s original cottage style
Full Story
MOST POPULARHow to Reface Your Old Kitchen Cabinets
Find out what’s involved in updating your cabinets by refinishing or replacing doors and drawers
Full Story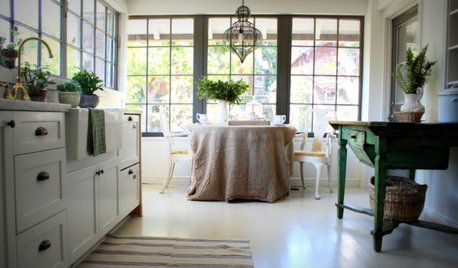
KITCHEN DESIGN12 Farmhouse Touches That Bring Homeyness to a Kitchen
Shaker cabinetry, country-store-inspired hardware, barn elements or a key piece of art will add homestead appeal to your kitchen
Full Story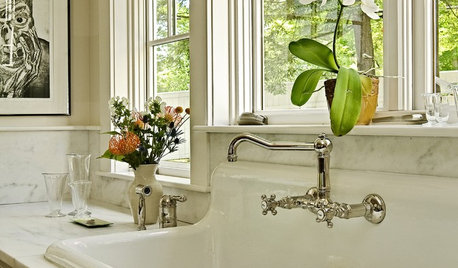
KITCHEN SINKSWhich Faucet Goes With a Farmhouse Sink?
A variety of faucet styles work with the classic farmhouse sink. Here’s how to find the right one for your kitchen
Full Story







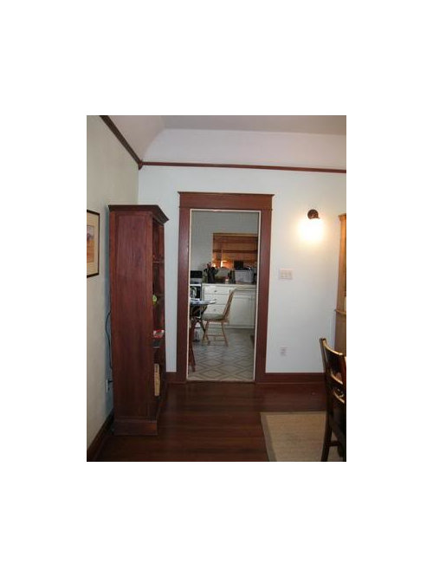

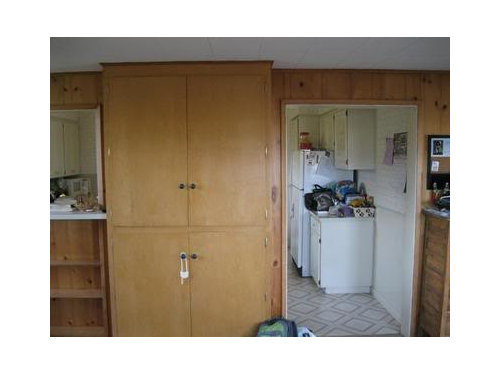
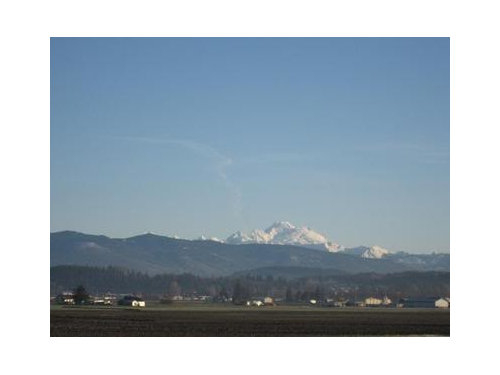
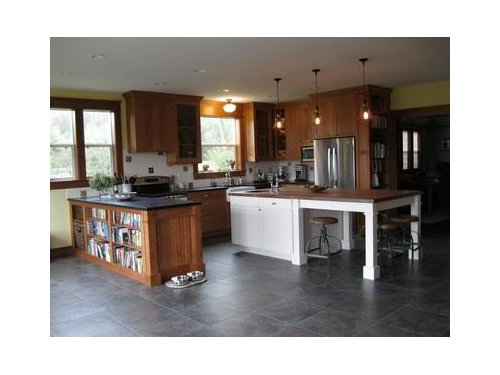
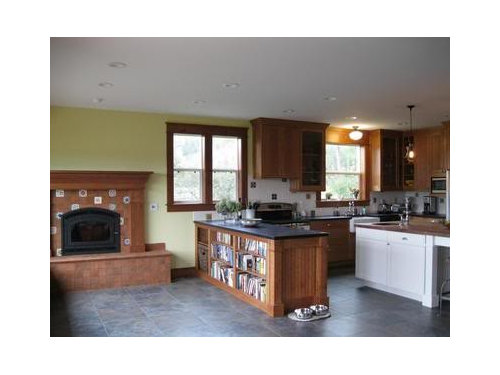


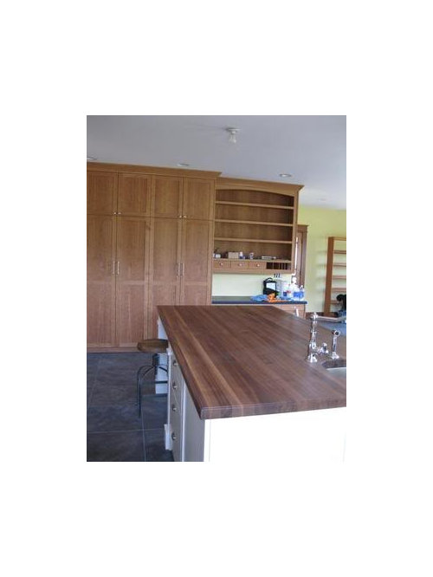



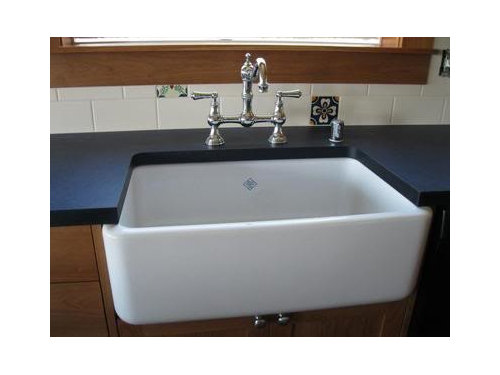
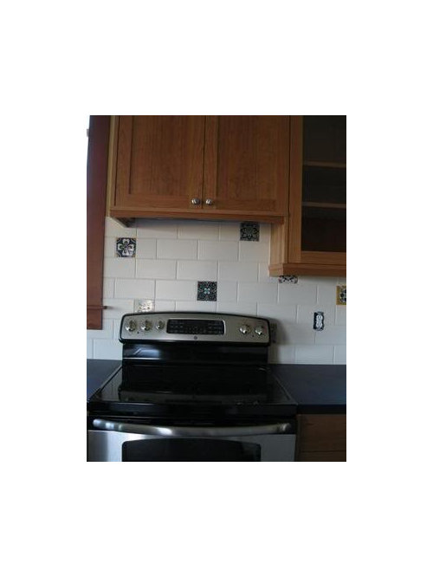
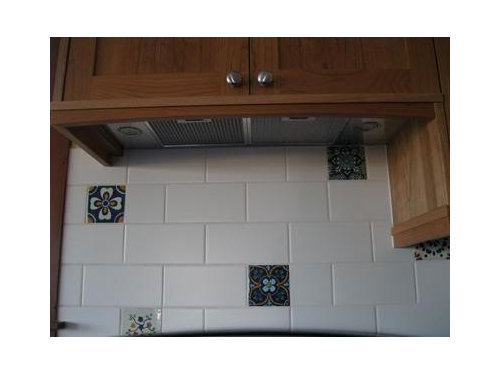
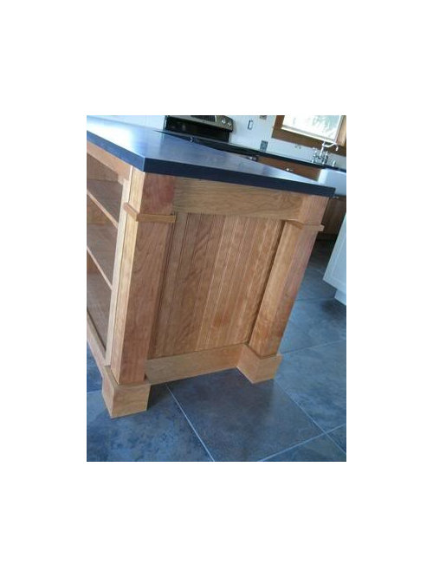
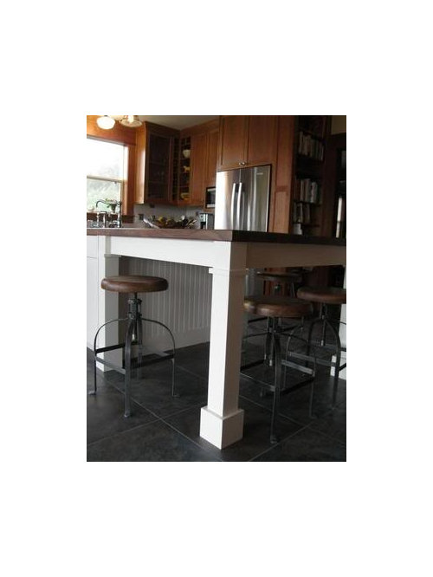
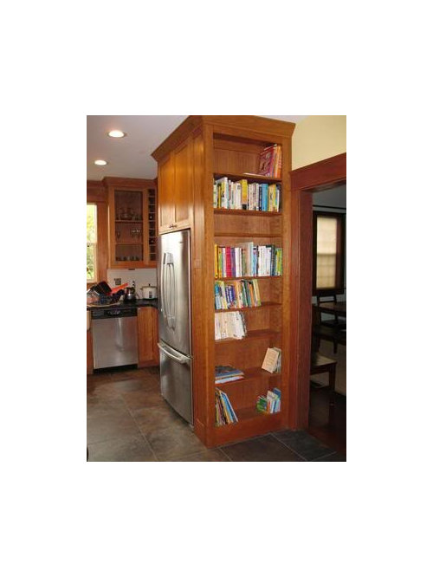
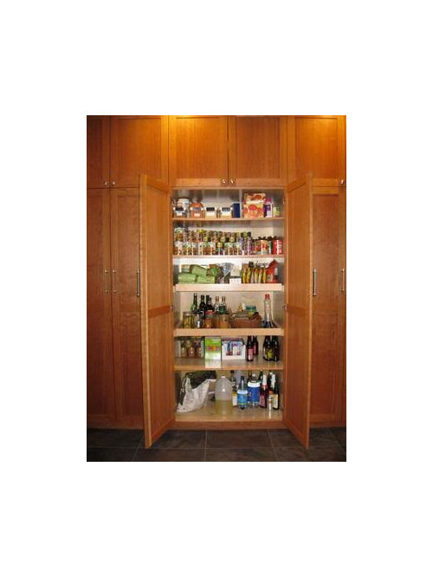

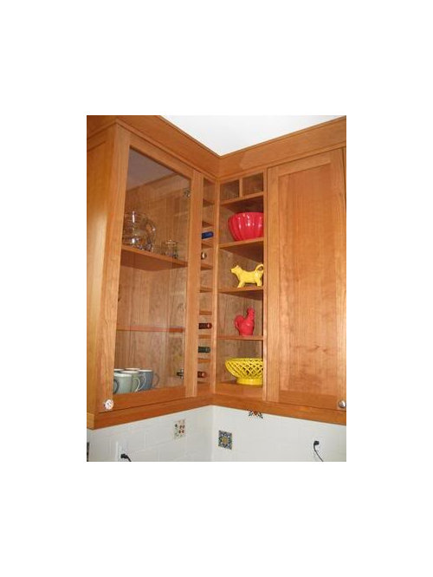

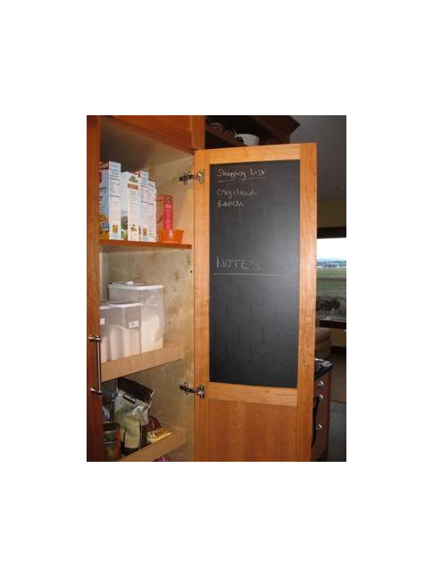



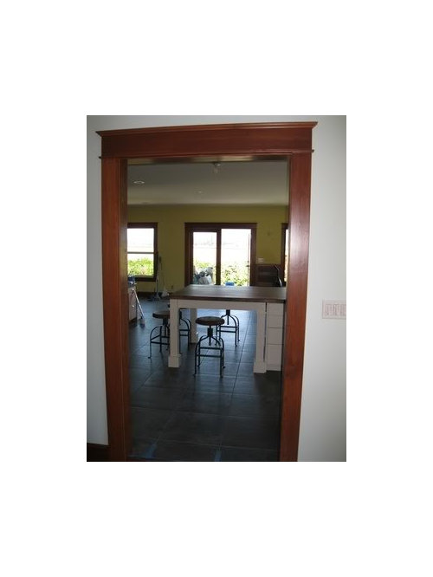






vsalzmann
jakkom
Related Discussions
Pics of new mudroom/laundry in old farmhouse, before&after!
Q
Before: What's Next? (Lotsa PICS!)
Q
95% fininished makeover. Please help with other 5% (lotsa pics)
Q
My new countertop pics, finally! Wilsonart HD
Q
ppbenn
blfenton
motherof3sons
AboutToGetDusty
enduring
taggie
gwlolo
badgergal
cat_mom
sloane529Original Author
crl_
annkathryn
sloane529Original Author
Weedpuller1954
susiemw
Linda
gsciencechick
kelhuck
localeater
crl_
istyleit
schmaltzy
mamadadapaige
sloane529Original Author
TxMarti
beekeeperswife
deedles
rhome410
a2gemini
Mizinformation
sis2two
sloane529Original Author