Tallaway Farmhouse Plan - anyone built this?
juddgirl2
9 years ago
Featured Answer
Sort by:Oldest
Comments (25)
katieb2007
9 years agolast modified: 9 years agozippity1
9 years agolast modified: 9 years agoRelated Discussions
Remodeling plans for the old farmhouse
Comments (5)Lass, you are in a very enviable position, actually owning the property is more than half the battle. Both myself and my daughter would love to be in your position, we LOVE old houses. The Bing Crosby connection IS very cool indeed. This has always been a dream of mine, to buy and restore an old house, they have such carisma. Did you ever see the 1942 movie "George Washington Slept Here" with Jack Benny and Ann Sheridan? I'm sure your farmhouse is not in the same condition as the house in the movie was :).... my daughter and I went through an old house in just about the same condition as the one in the movie, it was a two story, with several rooms with bay windows (all smashed) a kitchen with pantry, a big covered verandah. It had a spectacular wide staircase leading up to the second floor and the bedrooms. This old lady was sitting in a small wooded acreage overlooking the water. It could have been restored into a thing of beauty. Such a sad day when it was torn down. Annette...See MoreHas anyone built Tallaway home plans?
Comments (4)Forestrygirl80 - did you end up building this plan? If so, I would love to see interior/exterior photos. We have been wanting to build the Southern Living Farmhouse Revival, but we just can't seem to get the rooms right. I love it, but now I am getting over it. The Tallaway has some very similar qualities and I feel that Mitch Ginn got the plan right and there are very few changes I would make. Thank you....See Morelarge farmhouse plan
Comments (1)Have you looked at Field of Dreams? Version 2 has an attached garage. Here is a link that might be useful: Field of Dreams 2...See MoreAnyone built Southern Living Farmhouse Revival?
Comments (15)I will post more photos, when I receive them. The interior will be all shades of white, except for the wood beams and brick accents. I can take no credit for the interior color selection, the owner is an interior designer and made all the selections herself....See Morejuddgirl2
9 years agolast modified: 9 years agozippity1
9 years agolast modified: 9 years agojuddgirl2
9 years agolast modified: 9 years agopulliam03
9 years agojuddgirl2
9 years agoC R
7 years agoKayla F
7 years agoKayla F
7 years agoC R
7 years agolpg1259
5 years agoC R
5 years agoBen Gobble
5 years agoBen Gobble
5 years agoC R
5 years agolast modified: 5 years agoC R
5 years agolpg1259
5 years agoC R
5 years agoBen Gobble
4 years agolpg1259
4 years agoBen Gobble
4 years agoBen Gobble
4 years agolpg1259
4 years ago
Related Stories

KITCHEN DESIGNThe Cure for Houzz Envy: Kitchen Touches Anyone Can Do
Take your kitchen up a notch even if it will never reach top-of-the-line, with these cheap and easy decorating ideas
Full Story
BUDGET DECORATINGThe Cure for Houzz Envy: Entryway Touches Anyone Can Do
Make a smashing first impression with just one or two affordable design moves
Full Story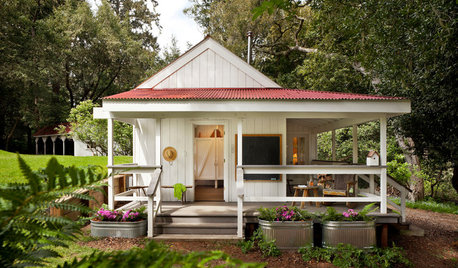
OUTBUILDINGSSee a Guesthouse Built by Grandpa for Summertime Fun
Lucky grandchildren get a camp all to themselves, thanks to tents and a bathhouse with beds in their grandparents’ backyard
Full Story
FARMHOUSESKitchen of the Week: Renovation Honors New England Farmhouse’s History
Homeowners and their designer embrace a historic kitchen’s quirks while creating a beautiful and functional cooking space
Full Story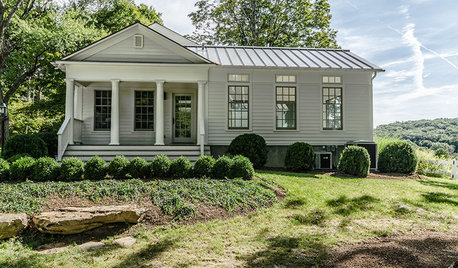
HOUZZ TOURSHouzz Tour: A Revolutionary Renovation in Connecticut
A 200-year-old farmhouse retains elements of its past, like reclaimed wood, yet feels decidedly modern. Yoga, anyone?
Full Story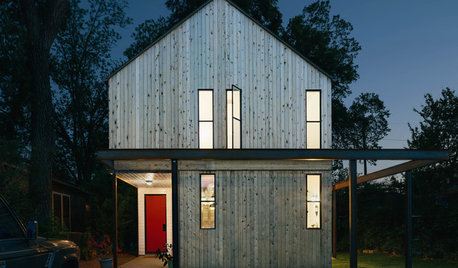
MOST POPULARHouzz Tour: Elbow Grease and Steel Create a Modern Texas Farmhouse
Talk about DIY. This couple acted as architect, interior designer and general contractor to build a one-of-a-kind home on a budget
Full Story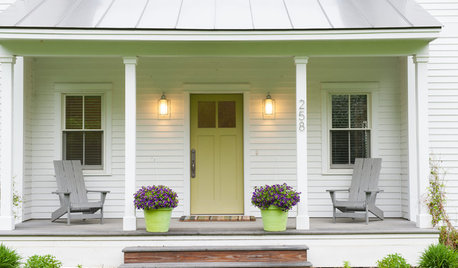
HOUZZ TOURSMy Houzz: A Prefab Modern Farmhouse Rises in Vermont
A prefab borrows from the simplicity of barns to suit its family and the Vermont countryside
Full Story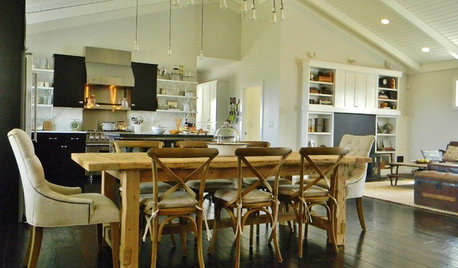
HOUZZ TOURSMy Houzz: History Resonates in a New Washington Farmhouse
Sentimental memorabilia join reclaimed pieces to create a warmly personal home for a family
Full Story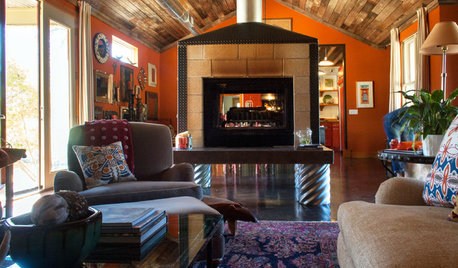
HOUZZ TOURSMy Houzz: Rustic Farmhouse Character for a New Dallas Home
Vintage finds and reclaimed materials set the tone for a family’s warm and personal home
Full Story


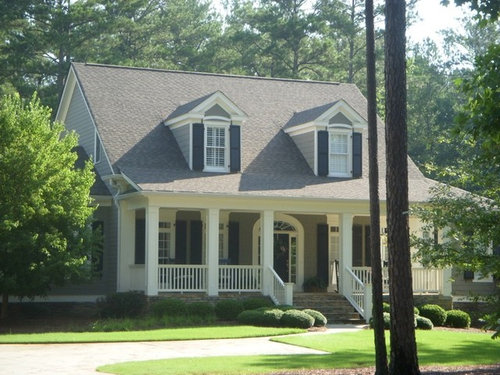
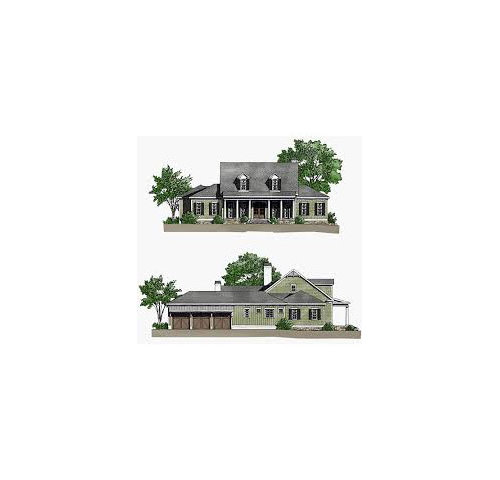
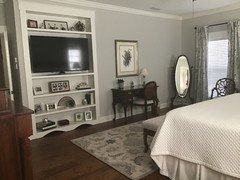



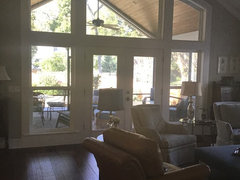
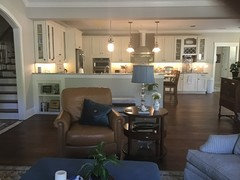
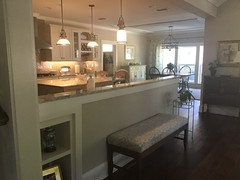
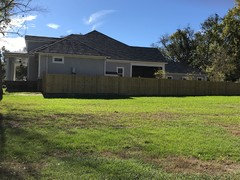
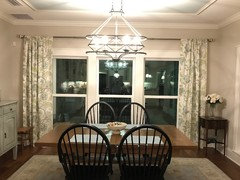
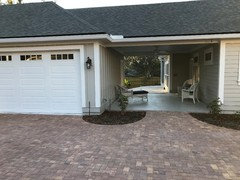
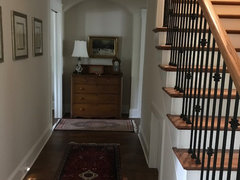
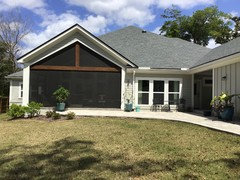
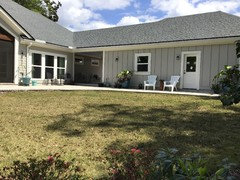


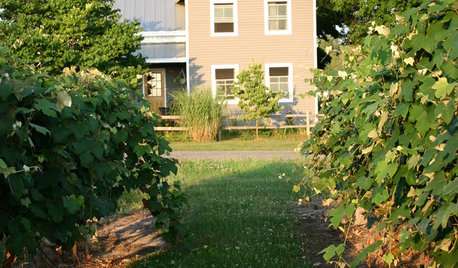




C R