New construction farmhouse floor plan help
BuildinginVT
9 years ago
Related Stories
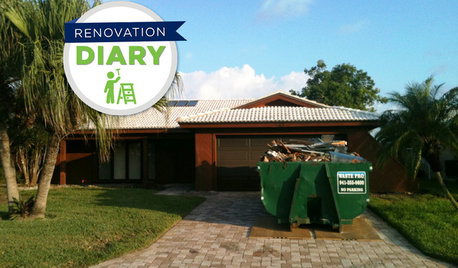
REMODELING GUIDESPlan Your Home Remodel: The Construction Phase
Renovation Diary, Part 3: The Dumpster arrives, and a little designing on the fly comes in handy
Full Story
BUDGETING YOUR PROJECTConstruction Contracts: What to Know About Estimates vs. Bids
Understanding how contractors bill for services can help you keep costs down and your project on track
Full Story
HOUZZ TOURSMy Houzz: 38 Years of Renovations Help Artists Live Their Dream
Twin art studios. Space for every book and model ship. After four decades of remodeling, this farmhouse has two happy homeowners
Full Story
ARCHITECTUREHouse-Hunting Help: If You Could Pick Your Home Style ...
Love an open layout? Steer clear of Victorians. Hate stairs? Sidle up to a ranch. Whatever home you're looking for, this guide can help
Full Story
KITCHEN DESIGNKey Measurements to Help You Design Your Kitchen
Get the ideal kitchen setup by understanding spatial relationships, building dimensions and work zones
Full Story
BATHROOM MAKEOVERSRoom of the Day: See the Bathroom That Helped a House Sell in a Day
Sophisticated but sensitive bathroom upgrades help a century-old house move fast on the market
Full Story
BATHROOM WORKBOOKStandard Fixture Dimensions and Measurements for a Primary Bath
Create a luxe bathroom that functions well with these key measurements and layout tips
Full Story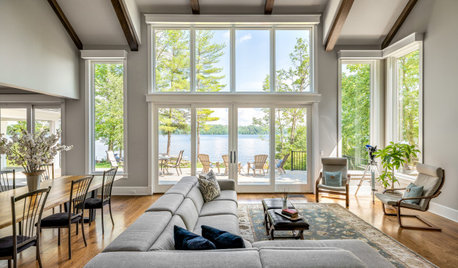
DECORATING GUIDESCould a Mission Statement Help Your House?
Identify your home’s purpose and style to make everything from choosing paint colors to buying a new home easier
Full Story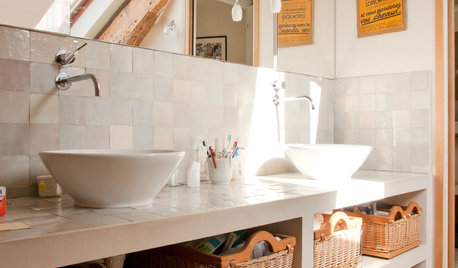
WORKING WITH PROSConstruction Contracts: How to Understand What You Are Buying
Learn how plans, scope of work and specifications define the work to be completed
Full StoryMore Discussions



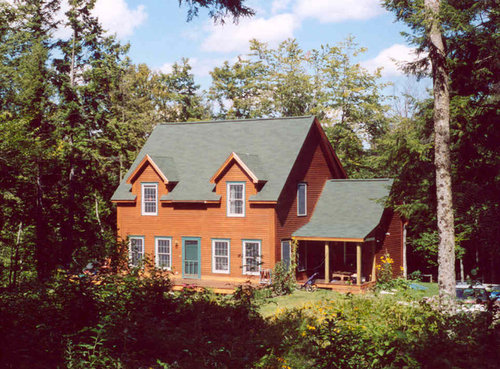
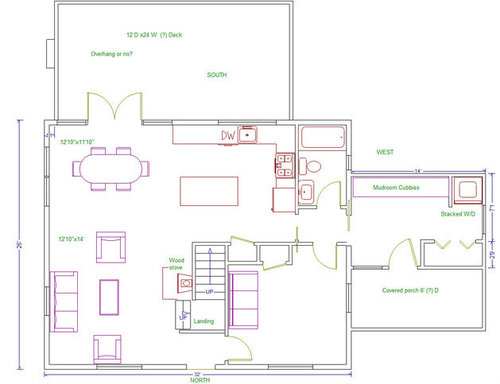


mushcreek
BuildinginVTOriginal Author
Related Discussions
Need help with farmhouse plan
Q
Help Me Find This Farmhouse Floor Plan Please!
Q
Open Floor Plan Farm House
Q
New Construction Farmhouse
Q
lavender_lass