Should I get a 30" range to optimize counterspace or 36" range
6 years ago
Featured Answer
Sort by:Oldest
Comments (47)
- 6 years ago
Related Discussions
Should I get 30' or 36' AG Wolf?
Comments (4)I have the 36" AG. I had no desire for a grill or griddle. I love having the extra room on my cooktop but, honestly, I've never used 6 burners at once and I cook quite a bit. I paired my range with a single electric 30" convection wall oven. I find myself using the wall oven almost exclusively (except for holidays, broiling, and roasting) as the 36" range's cavernous oven takes a good 40 minutes to preheat and you have to plan ahead (I believe this is true with all 36" range ovens). That would be my only negative comment on the 36" range as opposed to the 30". If I had to do it again, I might have gotten the 30" range; I think I would have used my gas oven more often if the preheat was faster. If I was only doing a range with no wall oven, I would have ordered the 48" as I think I would use the smaller oven a lot....See MoreRange hood for 36' induction -- what should I get??
Comments (3)Here's my ModernAire hood over my 36" induction cooktop. It's 1200 cfm and vented straight out the back. It's very powerful and 90% of the time I keep it on the lowest setting, which I don't find loud. If you want something very quiet, you may want to consider doing a remote blower and/or silencer....See MoreNew Induction Range... should I get excited??
Comments (45)Lilleth, I think it only comes in stainless. We stopped by Sears tonight in hopes of seeing it. They didn't have a slide in on the floor, but did have a freestanding. Frankly, I was underwhelmed. I do NOT like the burner configuration at all. The oven shelves felt almost flimsy and didn't slide easily at all. The warming drawer is really more of a standard storage drawer with a heating element. Didn't appear to have any insulation at all. Sidewalls were just a standard piece of thin metal. Oh, and if you stop by Sears, prepare yourself to have a discussion with the salesperson that they DO INDEED have an induction slide in. When I asked to see it, the salesman insisted they didn't offer one. He finally signed on to their website at my request so I could point it out to him....See MoreDo you think I should get an 18" or a 22" deep range hood?
Comments (8)Yes, pictures would help, but posting photos online isn't a skill I've learned yet, as hard as that may be to believe. To explain further, the right side of my U-shaped kitchen is open to the family room. There are only base cabinets on that side so the range hood would be seen in profile quite a bit from a distance outside the kitchen area. The left side of the U contains the focal point of the kitchen, which is a china cabinet with glass doors and interior lighting that is not much distance from the proposed range hood. Rather than going for a professional appliance look, I've gone toward a minimized appliance look with an under counter wall oven, a black cooktop that blends with the dark granite, and a paneled DW....See More- 6 years ago
- 6 years ago
- 6 years ago
- 6 years agolast modified: 6 years ago
- 6 years ago
- 6 years ago
- 6 years agolast modified: 6 years ago
- 6 years ago
- 6 years ago
- 6 years ago
- 6 years ago
- 6 years agolast modified: 6 years ago
- 6 years ago
- 6 years ago
- 6 years ago
- 6 years ago
- 6 years ago
- 6 years agolast modified: 6 years ago
- 6 years ago
- 6 years ago
- 6 years agolast modified: 6 years ago
- 6 years agolast modified: 6 years ago
- 6 years ago
- 6 years ago
- 6 years ago
- 6 years agolast modified: 6 years ago
- 6 years ago
- 6 years ago
- 6 years ago
- 6 years agolast modified: 6 years ago
- 6 years ago
- 6 years ago
- 6 years ago
- 6 years agolast modified: 6 years ago
- 6 years agolast modified: 6 years ago
- 6 years agolast modified: 6 years agoremodelingincali thanked mama goose_gw zn6OH
- 6 years ago
- 6 years ago
- 6 years ago
- 6 years ago
Related Stories
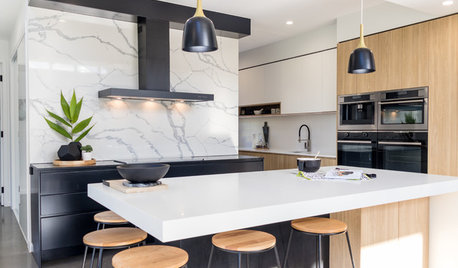
KITCHEN DESIGNHow to Get Your Range Hood Right
Get a handle on the technical specs, and then learn about fun design options for creating a beautiful kitchen feature
Full Story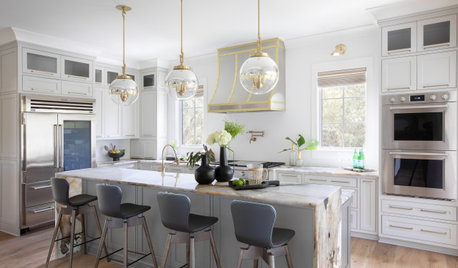
KITCHEN DESIGNDesigner Tips for Range Hoods, Appliances and Lighting
Learn how to get your microwave height just right, what kind of bar stool will be most comfortable and more
Full Story
KITCHEN APPLIANCESWhat to Consider When Adding a Range Hood
Get to know the types, styles and why you may want to skip a hood altogether
Full Story
KITCHEN DESIGNHow to Find the Right Range for Your Kitchen
Range style is mostly a matter of personal taste. This full course of possibilities can help you find the right appliance to match yours
Full Story
HOUSEKEEPINGHow to Clean Your Range and Oven
Experts serve up advice on caring for these kitchen appliances, which work extra hard during the holidays
Full Story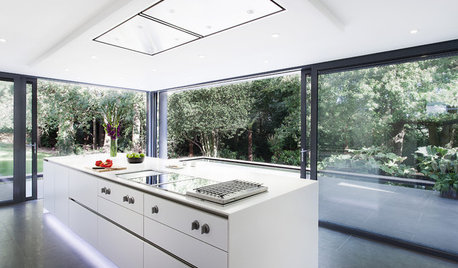
KITCHEN APPLIANCESDisappearing Range Hoods: A New Trend?
Concealed exhaust fans cut visual clutter in the kitchen
Full Story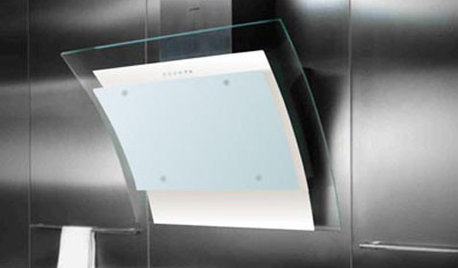
5 Stunning Modern Range Hoods
Today's kitchen range hoods can look like sleek sculptures. Here's what to look for when you go shopping for one
Full Story
KITCHEN APPLIANCESThe Many Ways to Get Creative With Kitchen Hoods
Distinctive hood designs — in reclaimed barn wood, zinc, copper and more — are transforming the look of kitchens
Full Story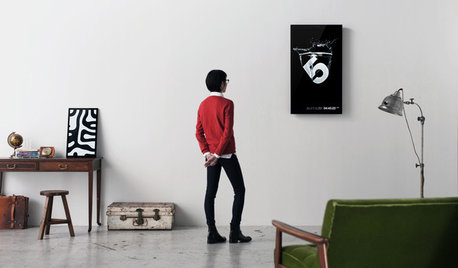
ARTNew Digital Art Frame Gets Put to the Test
Our writer sets up the EO1 at home, then invites artist friends over for a look — at images of their own work. See what they have to say
Full Story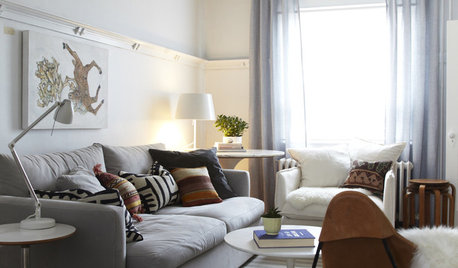
LIGHTING10 Ways to Get Your Lighting Right
Learn how to layer table lamps, floor lamps and overhead fixtures to get the lighting you need and the mood you want
Full StoryMore Discussions




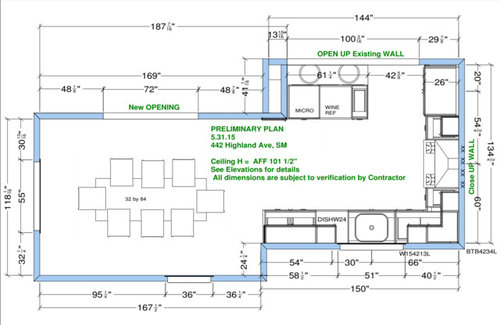

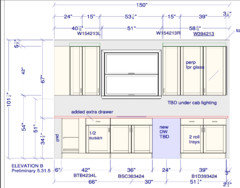


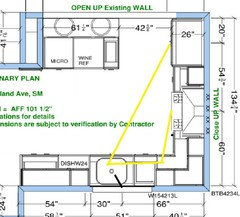


Miranda33