Framing Opening For A Sliding Barn Door
ciacci24
6 years ago
last modified: 6 years ago
Related Stories
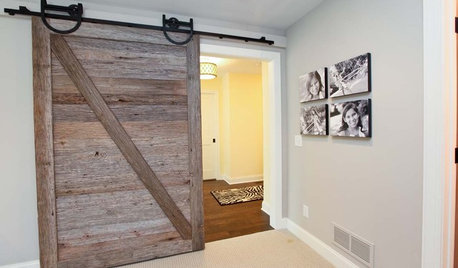
DESIGN DICTIONARYSliding Barn Door
This door looks rustic but appeals in modern and contemporary spaces too.
Full Story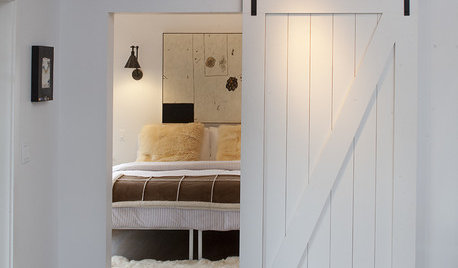
DOORSBarn Doors Slide Into Style
You don't have to live in a farmhouse to use a barn door in your home. Here's how to make these space savers work in any room
Full Story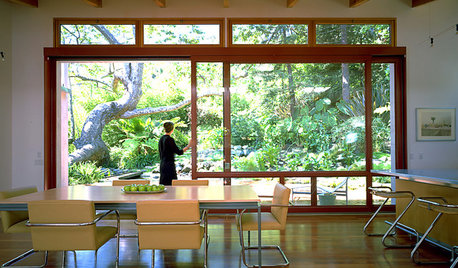
DOORSOpening Acts: Folding, Sliding and Pivoting Doors
Transform your space with glass doors that open dramatically to the breezes and the views
Full Story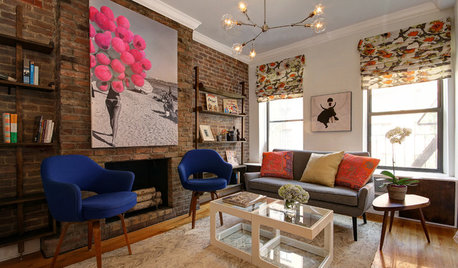
HOUZZ TOURSHouzz Tour: Sliding Doors Open Up a Small Space in New York City
A wall teardown and custom treatments add more options for living and entertaining in a 450-square-foot apartment
Full Story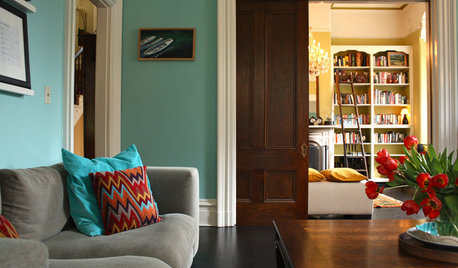
REMODELING GUIDESPocket Doors and Sliding Walls for a More Flexible Space
Large sliding doors allow you to divide open areas or close off rooms when you want to block sound, hide a mess or create privacy
Full Story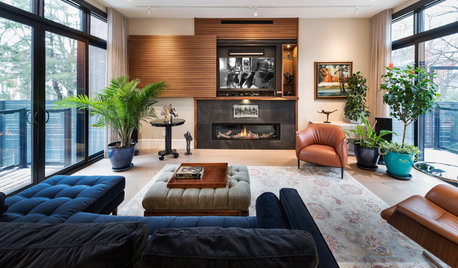
LIVING ROOMSA Sliding Door Hides the TV in This Attractive Living Room
See how a designer transforms the barn door concept using walnut veneer and modern styling over a fireplace
Full Story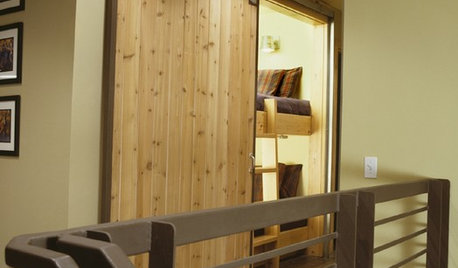
DOORSDoors With Character, Raised in a Barn
Save Space or Make a Statement With the Great Look of a Barn Door Inside
Full Story
DOORS5 Questions to Ask Before Installing a Barn Door
Find out whether that barn door you love is the right solution for your space
Full Story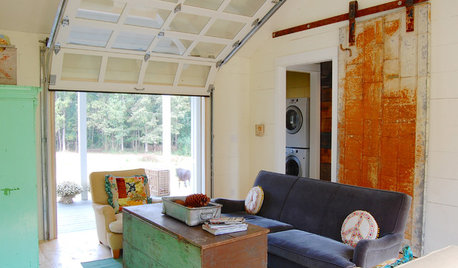
DOORSCreative Ways With Barn-Style Doors
Considering jumping on the barn-door bandwagon? These examples in different styles offer inspiration aplenty
Full Story
DECORATING GUIDESExpert Talk: Designers Open Up About Closet Doors
Closet doors are often an afterthought, but these pros show how they can enrich a home's interior design
Full Story



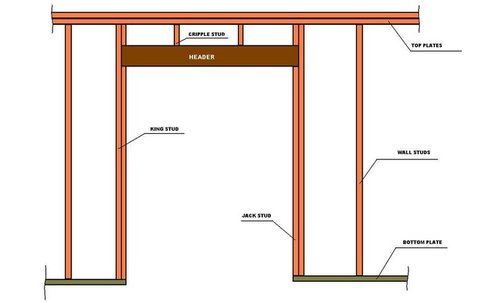
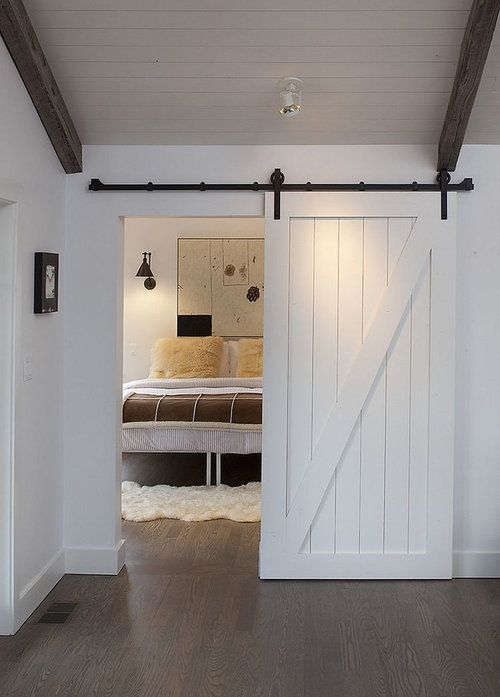





PPF.
It's Stinky Sweet
Related Discussions
interior barn or sliding door examples
Q
making a door jam 'smoother' for barn type sliding door
Q
Crash course on doors? Pocket Doors, sliding barn door and swing doors
Q
looking for sliding farm or barn doors
Q