Need advice on a "slim" profile (narrow depth) island hood
Jamie F.
6 years ago
Featured Answer
Sort by:Oldest
Comments (10)
Nothing Left to Say
6 years agoJamie F.
6 years agoRelated Discussions
Need help with a long narrow kitchen
Comments (30)Thanks for all of the suggestions everyone! I spent the long weekend debating all of these options with my husband and researching options. We came to a few conclusions and it was so helpful to have all of your suggestions to sort through. We definitely want the counter-depth separate fridge & freezer columns. Probably the Miele or Thermador models. We don't have space in the garage for a spare fridge or freezer. Right now we have one of each in the basement but the way the house is laid out it is a really long walk down there to retrieve anything. We generally have to go down there at least once a day so more space in the kitchen would save us that annoying trip. After much debate about moving the opening in the wall between the kitchen and dining room we decided this is our favorite layout. This layout means we could have people walking through the workspace. We tried to pay attention as we were cooking this weekend and we noticed that doesn't really happen. Since the kitchen is in the corner of the house, people don't really walk through there to get somewhere else. So that isn't a big enough issue for us to justify the expense of moving the doorway over to the right. Plus moving the doorway left us with 2 corners. We don't want 2 lazy susans and we want to avoid leaving a dead corner. I spent a lot of time trying to fit wider cabinet & drawer units in the space, as cpartist recommended. I was able to get 2 36" drawers on either side of the range, with a lazy susan in the corner cabinet. I am thinking the trash/recycling center would go in the 24" cabinet to the far right of the range. We definitely want the counter-depth separate fridge & freezer columns. Probably the Miele or Thermador models. We don't have space in the garage for a spare fridge or freezer. Right now we have one of each in the basement but the way the house is laid out it is a really long walk down there to retrieve anything. We generally have to go down there at least once a day so more space in the kitchen would save us that annoying trip. Right now we have 20" of fridge space and 15" of freezer. In the layout above there is 30" of fridge and 18" of freezer. Those fridge & freezer choices allowed us to put a 36" and a 30" drawer in between them. That should be plenty of counter space for the microwave & coffee maker and as a landing space for taking stuff in and out of the fridge. We decided we liked the 15" pantries in the eating area. We could fit the 24" ones but I am worried about losing stuff in the back and never using it. I think the shallower cabinets will be more functional for us. QUESTIONS: There is about 12" of space between the dishwasher and the wall. I was thinking that I could put a vertical storage space there for cutting boards, cookie sheets, etc. Is there anything else I should consider doing with that space instead? We decided to go with a range in this layout. Originally we wanted to separate the micro, oven & stovetop. Which is better: (1) the range pictured above or (2) a separate cooktop and under counter oven like this? In this layout I would exchange one of the 36" drawers for a 30" under the cooktop. And the 24" cabinet on the end that I was going to use for trash/recycling could be 30". Should the trash go somewhere else? The only reason I like this option is that someone can be cooking at the stove and not be in the way of another person getting something out of the oven. If it makes a difference I really want an electric oven and I am willing to have either a gas or induction cooktop. We currently have gas....See MoreNeed advice on a "slim" profile (narrow depth) island hood
Comments (1)I would suggest before going ahead you post your plans in the kitchen forum and see if there might be a better solution than the cooktop like that. The folks there are better than most kitchen designers in finding solutions that work best. You need a larger hood over an island space or open space because you don't have the walls and cabinets to help with capture area....See MoreNarrow kitchen layout advice
Comments (16)I love the option with the range on the wall. In my current kitchen the aisle on the portion where the cooktop and fridge is is only 39”. The only time it feels crowded is when we have a houseful for a holiday, so maybe 2-3 times a year. The rest of the time it is one or two people actively cooking so it’s fine. Generally my husband works in one spot and I work in another. We decided it was worth the trade off for the additional space and storage in the island. I was on a budget and making the kitchen, and thereby the house bigger wasn’t an option. After living in this house for 21 years there is only one thing I’d change in the kitchen and it wouldn’t be that, so I guess it worked out just fine. Can you do a 36” fridge and then do an apartment sized fridge in the pantry? That’s what we ended up with, however our smaller fridge is in the garage storage room, so not as convenient as your pantry location! We keep all the kids drinks in the fridge in the garage, which also helps with the traffic in our work zone. Also, I’d make the pantry door a pocket door. That way when you are cooking and maybe doing a lot of back and forth you can leave it open with out it being in the way....See MoreIsland Range Hood Advice
Comments (6)Yes, 27-inches like the (e.g.) Wolf Pro Island hoods. With residential hoods the plume velocity determines the air speed into the hood for good capture and containment, and thus the CFM depends on the hood entry aperture area and not how many burners are used at once. We don't get to mask off the parts of the hood not directly impinged upon by the plumes being generated. For an entry aperture (excluding light bars, etc.) of 3.5 x 2 ft or 7 sq. ft., say, and a recommended 90 ft/min, the desired (and I would argue sometimes required) air flow rate is 7 x 90 = 630 CFM. The blower needed has to move this air flow in the presence of pressure losses which cause blower to move lower CFM than their rating. Ignoring the details, a 900 CFM -- 1000 CFM rated blower (at zero static pressure) should do. Note that for an island, there are four hood sides from which plumes can spill, and it takes very little air disturbance from people movement or other air drafts to cause such a spill. If a draft is anticipated, the hood can be offset or made larger, depending on direction. Also, draft sensitivity increases with hood height above the cooktop, and for islands higher makes site lines easier to achieve. So there is a lot working against minimalist hood configurations. Given enough duct length, an external blower will be quieter, and quite quiet if you have room for a silencer in the intermediate duct. Make-up air (MUA) is needed for some or all of: Code conformance Letting the hood perform restricted mainly by baffle pressure loss and not house pressure loss Keeping combustion appliances, if any, from back-drafting CO Keeping the interior air free of whatever might be pulled out of cracks in the walls when depending on house leakage. Search out and read 'MUA' and 'hood' threads here for more perspective and insight. MUA can be difficult to integrate, requiring finding installation space, ducting decisions, and with respect to whether it needs its own blower. In many climes, and by regulation in some northern states, MUA heating is needed. Pro style cooking requires pro style ventilation (and consequent sometimes comparable equipment cost)....See MoreJamie F.
6 years agodan1888
6 years agocpartist
6 years agoJamie F.
6 years agolast modified: 6 years agoBuehl
6 years agoJamie F.
6 years ago
Related Stories

KITCHEN DESIGNHow to Design a Kitchen Island
Size, seating height, all those appliance and storage options ... here's how to clear up the kitchen island confusion
Full Story
KITCHEN DESIGNHow to Choose the Right Hood Fan for Your Kitchen
Keep your kitchen clean and your home's air fresh by understanding all the options for ventilating via a hood fan
Full Story
MOST POPULARHow Much Room Do You Need for a Kitchen Island?
Installing an island can enhance your kitchen in many ways, and with good planning, even smaller kitchens can benefit
Full Story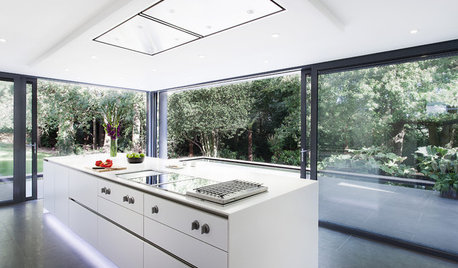
KITCHEN APPLIANCESDisappearing Range Hoods: A New Trend?
Concealed exhaust fans cut visual clutter in the kitchen
Full Story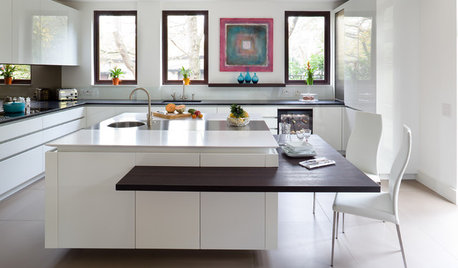
KITCHEN ISLANDS10 Decisions to Make When Planning a Kitchen Island
An island can serve many purposes. Here’s what to consider for one that works best for you
Full Story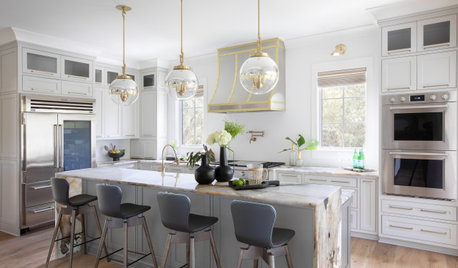
KITCHEN DESIGNDesigner Tips for Range Hoods, Appliances and Lighting
Learn how to get your microwave height just right, what kind of bar stool will be most comfortable and more
Full Story
KITCHEN DESIGNKitchen Islands: Pendant Lights Done Right
How many, how big, and how high? Tips for choosing kitchen pendant lights
Full Story
KITCHEN DESIGNSmart Investments in Kitchen Cabinetry — a Realtor's Advice
Get expert info on what cabinet features are worth the money, for both you and potential buyers of your home
Full Story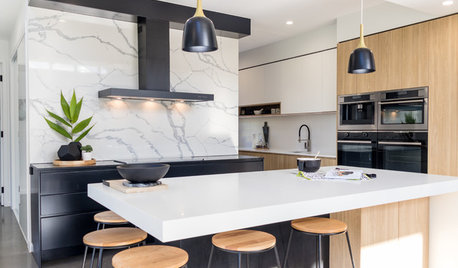
KITCHEN DESIGNHow to Get Your Range Hood Right
Get a handle on the technical specs, and then learn about fun design options for creating a beautiful kitchen feature
Full Story
KITCHEN APPLIANCESWhat to Consider When Adding a Range Hood
Get to know the types, styles and why you may want to skip a hood altogether
Full Story



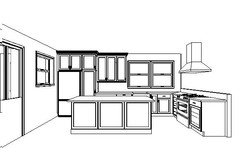


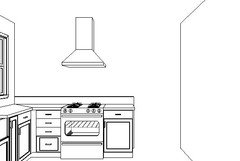








User