Need help with a long narrow kitchen
Jennifer
6 years ago
Featured Answer
Comments (30)
cpartist
6 years agoJennifer
6 years agoRelated Discussions
long narrow kitchen lighting help needed
Comments (1)Be careful of wheat haze. We were looking at it's performance in our lighting lab today, and the golden hue of the trim really affects the paint and cabinet colours. I would suggest the "haze" trim if you buy Juno...See MoreMajor layout issues - long narrow kitchen - Advice needed
Comments (12)I'm going to point out a couple of considerations about that layout. They are just in case you haven't thought about it. I'm sure you have as its just about the layout you have now. a. Using the cooktop will sometimes involve asking the person at the sink to move. (Anytime those drawers under the cooktop are opened). b. Using cabinet one will sometimes involve asking the person at the cooktop to move. c. Its going to be harder to get into the corner uppers with a modern hood that sticks out further - perhaps even more than today because the corner upper cabinets look like they might be smaller. d. Be careful about leaving allowance for fillers in the corners and up against a wall - particularly when using frameless cabinets. In a corner, the filler on both sides needs to be the depth of the door AND the depth of the handle plus a tiny bit - so that the cabinets on both sides can open properly. Up against a wall, you should allow for a 3/4" piece of starter molding - except that you may need more to clear your door casing. e. Be careful about wall cabinets with wide doors that open over counters and the amount that the hinge allows the door to open. Looking at the wall cabinet door arrangement over the dishwasher - it looks like you've skipped the first cabinet and put dishes into the second cabinet. You may want to rethink that. You could get brained by the cabinet door or left in the slightly odd situation where the door doesn't open wide enough to be able to pick something out of the dishwasher and put it away without first putting it on the counter to avoid crashing it into the counter. Or you have to walk around the open dw door to put stuff away. This is just my personal opinion, but I would move the dw back over to the left and put the main dish storage on the first cabinet to the right. f. Same wall cabinets - opening the center cabinet prevents both other cabinet doors from opening - certainly not the end of the world or anything....See MoreDesign Help Wanted: Long, narrow kitchen
Comments (21)Thanks for the ideas and questions. Sorry it has taken me so long to respond. I’m reworking my plan and really trying to take Marcolo’s ice-water-stone-fire into consideration while doing it. I’m probably not going to be able to do much more work on this until after Thanksgiving. I will probably start a new discussion with my new layout sometime after the holiday. I’ll post a link here when I do so, hopefully, you all will pop into the new discussion and give me more of your great insights. Individual responses to you all, below. I fear my responses sound argumentative but I don’t mean them that way. I just don’t understand where you are coming from and possibly need more clarification to help me see what I’m missing. Thanks again: hollysprings said: It's confusing as to what area is ''kitchen''. Is it the laundry area? If so then more than half of your appliances arent actually in the kitchen. Is it the area at the top right? Same thing. You've got stuff that you need that isn't where you need it. Either way, I don't think that takng down the wall is doing you any favors if it leaves the whole house so ill defined. @hollysprings: Right now the laundry room is just a big catch-all room which also tends to collect clutter (which drives me batty) and traffic route. If I had a use for the extra space in the laundry area, it would make sense to keep it but I don’t. I don’t sew or do any crafts that would require me sitting in a separate room to do. At 8X16 it's really just a big, wide hallway that is almost as big as my cramped 15.5x10.5 kitchen (see photo in one of my posts above). So it makes more sense to me to eliminate the big hall and put that space in the kitchen where I need more of it. Or do you mean the wall we’re taking down in the picture above, between kitchen and dining room? I don’t understand why that’s not a good thing. The kitchen is too small to expand or make many changes to the current layout, feels cramped, and the dining room is too small to be very useful either. It seems that I then just have two rooms that both function poorly. What am I missing? ---- aloha2009 said: Have you considered removing the entry wall also, since semi-imposing on access to the front door would happen only when you are seating a full 12 people (3-4x/year), I think that would open up some options for you. It would really open up the entryway, unless you are against that. I'm not sure why you are against having your stove be a focal point. Many, many,kitchens make the stove/vent the focal point which looks great! My current kitchen the frig is the focal point. I've yet to find one kitchen pic with that. I understand your love of your windows. I personally am going to add 8-12' of new windows in our kitchen into our medium sized kitchen. With or w/o the new windows I have a functioning kitchen. There's give and take in any kitchen remodel. @aloha2009: I’m not fond of removing the entry wall. I really dislike front doors that just open into the house itself without some kind of separation from living and entry areas. I’d also like to avoid that because I really like the original wood used on the entry side of that wall. It would make me sad to see it go. The prior owners already removed too much of it as it is, imho. I could make the stove/hood the focal point or I could have nice, lighted cabinets in that same location that show off some of my fun collection of serving pieces, pitchers, and my colorful “in-between” dishes. If I have a choice, I’d rather have the latter. I’m not big on appliances as focal points in general. I was really striving for more of an “un-kitchen” look, as much as practical while still having a functional layout. ---- laughable said: It will be really helpful to see your plan on graph paper. It would also be helpful if you labeled your graph paper with letters and arrows in reference to the photos taken. Label your photos: A, B, C, etc. Then label the drawings where the pictures were taken with an arrow showing the direction you were looking when you shot the picture. Like this: A---->, B---->, C----> to help us get a better feel for things. : ) I've popped on and off a few times trying to see where your thread might go and to see if I could offer any help. The one thing that comes to mind is to ask if you can put the washer and dryer anywhere else since it seems to be eating a major portion of your kitchen. Can it go where your coat closet is, or in a bathroom, or in a part of a bedroom, or in the basement (and install a laundry chute)? Anywhere but in the kitchen, LOL. We'll be able to help you more with the graph paper version, surely. @ laughable: After T-Day, I’ll work up something like you suggest with photos and such. Thanks for that suggestion. I’m surprised that the laundry area is bothering people so much. I just don’t see it as an issue. I have no place else on this floor to move it. If we put it in the coat closet, we’d have no place for coats and I see no good place to build a new closet. The bathroom isn’t big enough. I LOVE having it there as it’s close to the bedrooms, close to the kitchen where I spend a fair amount of time, so I never have any laundry piling up. If I moved it in the basement, it would be inconvenient and I know I’d keep forgetting to move the laundry along. Plus, it would mess up the Man Cave. Except for more pantry storage, which I don’t really need, I don’t see what else I would even use that space for. I mean, I guess some of the stuff I do now have in a cabinet in the basement could come up to a pantry area there but this is stuff I seldom use or things like the huge package of Costco paper towels which, because I don’t use them much, takes me about two years to go through. I’m just not convinced that the convenience of having seldom used items closer to kitchen outweighs the huge inconvenience of hauling laundry up/down stairs. Plus, I am in my late 50’s and we hope to age-out here. Carrying the laundry up/down may not be as easy when I’m 80 as it is now. Or maybe doing that will help keep me young, lol. If it helps, we are planning on putting a counter over w/d and then adding some louvered, bi-fold doors to cover the front. Does covering them up help make you more comfortable with placement?...See MoreNeed help on how to furnish long narrow living room
Comments (4)I think your room is perfectly suited to such a layout. Even a small bar cart or wine chest on that end of the room would help define the space. It's a look I would have done in my own living room had I been able to bear the thought of giving up my very comfortable sofa where I sit in front of my windows every day!...See MoreJennifer
6 years agoJennifer
6 years agocpartist
6 years agocpartist
6 years agoFori
6 years agoJennifer
6 years agoJennifer
6 years agoFori
6 years agoJennifer
6 years agoJennifer
6 years agoFori
6 years agocpartist
6 years agocpartist
6 years agolast modified: 6 years agocpartist
6 years agoFori
6 years agocpartist
6 years agoFori
6 years agocpartist
6 years agoJennifer
6 years agobmorepanic
6 years agomabeldingeldine
6 years agoFori
6 years agocpartist
6 years agoJennifer
6 years agomihelene
6 years agoJennifer
6 years ago
Related Stories

DECORATING GUIDESDivide and Conquer: How to Furnish a Long, Narrow Room
Learn decorating and layout tricks to create intimacy, distinguish areas and work with scale in an alley of a room
Full Story
DECORATING GUIDESAsk an Expert: How to Decorate a Long, Narrow Room
Distract attention away from an awkward room shape and create a pleasing design using these pro tips
Full Story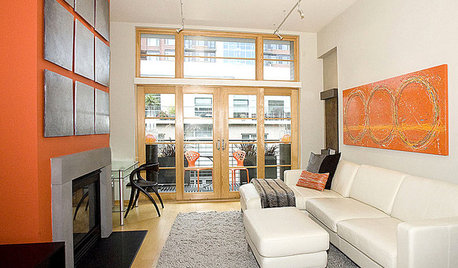
FURNITUREHow to Arrange Furniture in Long, Narrow Spaces
7 ways to arrange your living-room furniture to avoid that bowling-alley look
Full Story
KITCHEN DESIGNKitchen of the Week: Galley Kitchen Is Long on Style
Victorian-era details and French-bistro inspiration create an elegant custom look in this narrow space
Full Story
MOVINGRelocating Help: 8 Tips for a Happier Long-Distance Move
Trash bags, houseplants and a good cry all have their role when it comes to this major life change
Full Story
KITCHEN DESIGNHere's Help for Your Next Appliance Shopping Trip
It may be time to think about your appliances in a new way. These guides can help you set up your kitchen for how you like to cook
Full Story
KITCHEN DESIGNKey Measurements to Help You Design Your Kitchen
Get the ideal kitchen setup by understanding spatial relationships, building dimensions and work zones
Full Story
MOST POPULAR7 Ways to Design Your Kitchen to Help You Lose Weight
In his new book, Slim by Design, eating-behavior expert Brian Wansink shows us how to get our kitchens working better
Full Story
SELLING YOUR HOUSE10 Tricks to Help Your Bathroom Sell Your House
As with the kitchen, the bathroom is always a high priority for home buyers. Here’s how to showcase your bathroom so it looks its best
Full Story
KITCHEN DESIGNHow to Fit a Breakfast Bar Into a Narrow Kitchen
Yes, you can have a casual dining space in a width-challenged kitchen, even if there’s no room for an island
Full Story


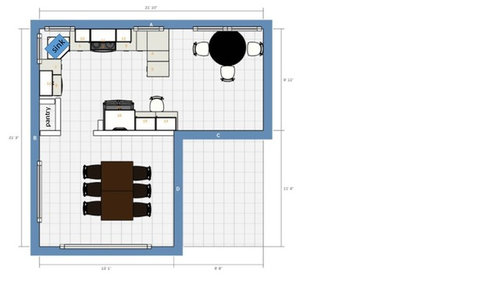
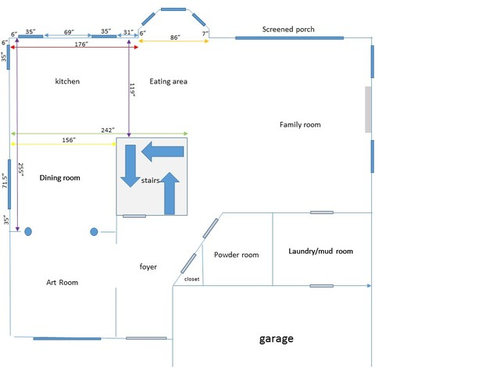
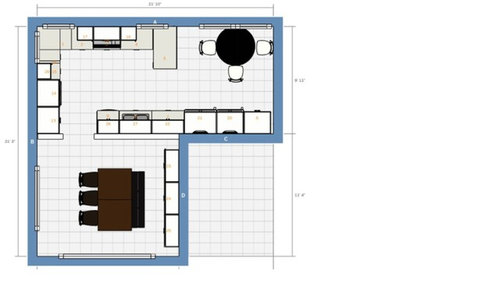
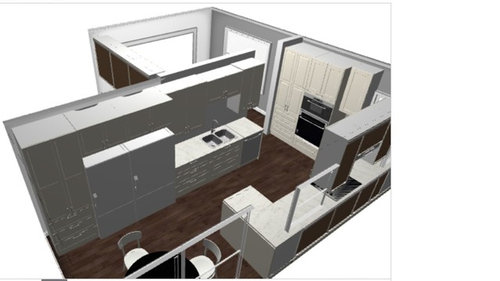
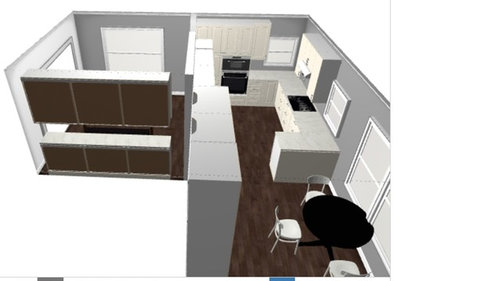


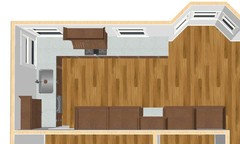
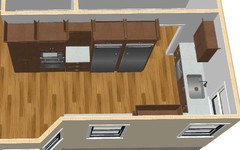
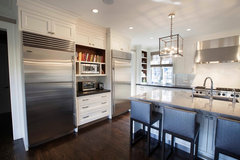

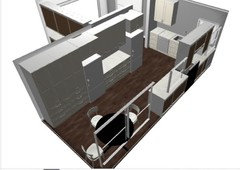
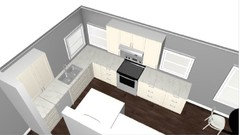
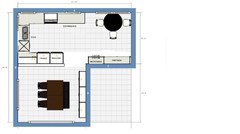


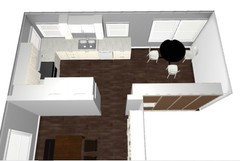
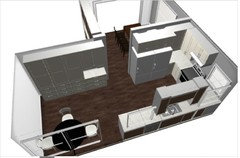
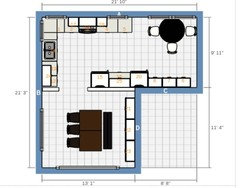
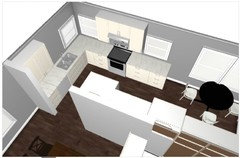

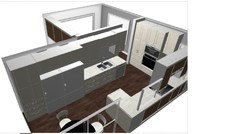
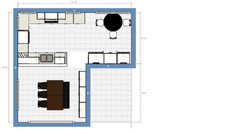

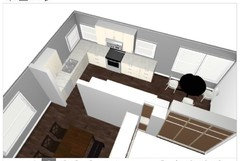





cpartist