Toilet Relocation -- Drain ABOVE joists with Wall-Mounted Toilet?
Bryan
6 years ago
Featured Answer
Sort by:Oldest
Comments (7)
Bryan
6 years agoRelated Discussions
Wall-mounted toilet under window?
Comments (6)jill: 1/ it sounds to me like this will work, since the window is high enough. 2/ There being a big window in the wall, don't worry a lot about what is "possible structurally under a load-bearing exterior 4" wall" because someone before you has already done the work to get whatever structural reinforcing was necessary to allow the window in the first place. The question is best when reworded: the window have already been "framed" and you want to put some thingie between studs, under the window. A plumbing forum is not the place to ask this. When you open the wall, underneath the window you will see studs but know this: they are not the studs that hold the building up; they happen to be the same size and spacing as all the other studs everywhere else, but this was done in order to remain standardized, not to hold the roof up. Of course you may wish to have all this confirmed by a couple other people including real on-site visitors. The remodeling forum might be a good place to go to. 3/ To put a wall carrier under the window might mean that you move a stud over by an inch or two. No big deal, not at all. Under the window you could also replace them with smaller ones and have more room for some continuous insulation (because you want to reduce air, wind, cold from coming in). Take this to the remodeling forum. - Plumbing. The drain pipe "angle" is also no big deal. One day you can post again with a link to a photo on the internet, to get tips where to cut and which fitting to buy to connect to the drain. One of the numerous advantages of a wall hung toilet with an in-wall carrier is that you can have a vented drain instead of a long S trap drain. (b.t.w., all toilets are designed to work on S trap drain configurations, so it will be OK either way, i.e. with or without a real vent or an AAV vent.) The toilet wall carrier has a drain : you could connect it to a vented drain line (e.g. using a real vent or an AAV (search "AAV").) Just one thing to know. Good to know. When it comes time to connect the carrier, you could remind the plumber of this. About the elongated bowl: people get used to the bowl size they use all the time, so I would urge you not give in to the impluse to try to find the largest bowl possible. Any reasonable size bowl will be fine, if it's larger than the toilet you currently have. Hth...See Moreventing wall mount toilet
Comments (8)The 45 deg angle is a critical angle because in plumbing any line that runs horizontal or rises at an angle up to 45deg above horizontal is technically defined as a "Horizontal Line" Any line which rises at any angle from 45deg above horizontal to straight up at 90deg above horizontal is technically defined as a "Vertical Line". In essence what your instructions are saying is that the unit MUST BE attached to a Vertical Line. Obviously that vertical line from your wall mount fixture will drop down and connect to a horizontal line at some point below the fixture. Per code the line is a 3" line and under the UPC a 3" line may run a maximum of 8' horizontal from the trap weir to the vent opening. Under the IRC a 3" horizontal line may run a maximum of 12' from the trap weir to the vent opening, however, there is an exception in the IRC that says if a water closet is the only fixture being served by the 3" horizontal line it may run an indefinite length. To understand the reasoning here we must consider the reason why they have established maximum lengths from trap weir to vent openings. For most fixtures the maximum limit from trap weir to vent is to insure adequate venting of the trap to prevent the trap from being siphoned out, thereby leaving the trap dry. A water closet is the exception that proves the rule. By its basic design a water closet relies upon the siphon effect to lift the effluent up and over the trapway in the base of WC. This also explains why all water closet fill valves are equipped with a "Trap Primer" line to insure that the trap will be adequately refilled during the flush process. In actual operation a water closet will have a better flush if the length of the water closet waste arm is maximized to the limits allowed by your local code....See MoreRelocating toilet
Comments (5)Hi, So anything can be moved just about anywhere with time, money, and knowledge. One of the primary things to consider when thinking about moving a toilet is if you are going to have to head off any floor joists, which may require significant plumbing change. It is also good to be aware of any other obstructions in the joist bays below the bathroom (i.e. heating related, electrical related). Another consideration is how the toilet/sink/shower is vented. This could require cutting walls open, not too big of a hassle in ranched, but definitely more of an issue in two story houses...See Moremove toilet across joists.
Comments (6)What size joists do you have? A waste line from a toilet can be 3" minimum, and you are not allowed to take more than 1/3 of the joist dimension. You also must maintain a 2" clearance from the edges of the top and bottom of the joist membranes. So if you have 2x10 joists, can reduce to 3" waste line, and start 2" from the top, you can travel 28 feet sideways before you get to within 2" of the bottom of your joists. HOWEVER. You can't go nearly that far by plumbing code and maintain wet vent access. Only about 12 feet or so horizontally with a 3" line, depending on local code. If you don't understand wet vents then you will definitely need to have your plumbing evaluated by a plumber before you can make a decision....See Moresuezbell
6 years agoBryan
6 years agolast modified: 6 years agoKJM Design Studio
6 years agoMountain Remodeler
3 years ago
Related Stories

BATHROOM DESIGNBath Remodeling: So, Where to Put the Toilet?
There's a lot to consider: paneling, baseboards, shower door. Before you install the toilet, get situated with these tips
Full Story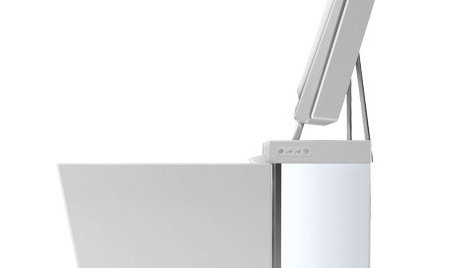
HOME TECHMeet the New Super Toilets
With features you never knew you needed, these toilets may make it hard to go back to standard commodes
Full Story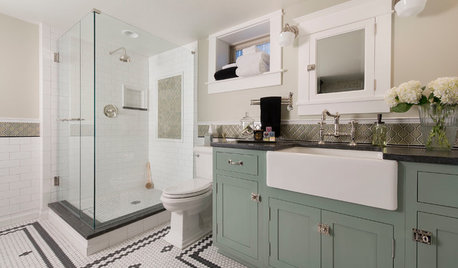
BATHROOM DESIGNHow to Choose the Right Toilet
Style, seat height, flushing options, color choice and more will help you shop for the right toilet for you
Full Story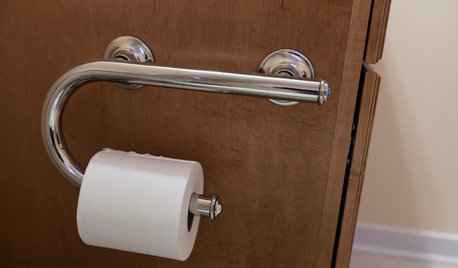
LIFEThe Absolute Right Way to Hang Toilet Paper. Maybe
Find out whether over or under is ahead in our poll and see some unusual roll hangers, shelves and nooks
Full Story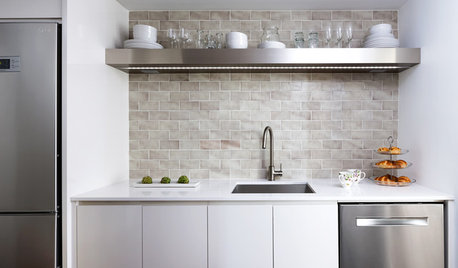
DECORATING GUIDESTricks to Hide Light Switches, Outlets and Toilet Roll Holders
Embrace camouflage and other design moves to make these eyesores virtually disappear
Full Story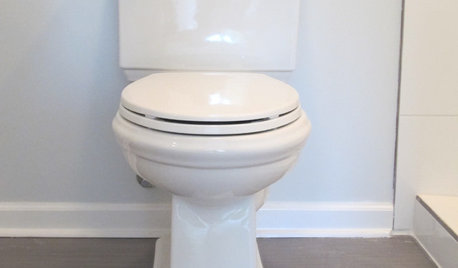
BATHROOM DESIGNHow to Install a Toilet in an Hour
Putting a new commode in a bathroom or powder room yourself saves plumber fees, and it's less scary than you might expect
Full Story
BATHROOM DESIGNShould You Get a Recessed or Wall-Mounted Medicine Cabinet?
Here’s what you need to know to pick the right bathroom medicine cabinet and get it installed
Full Story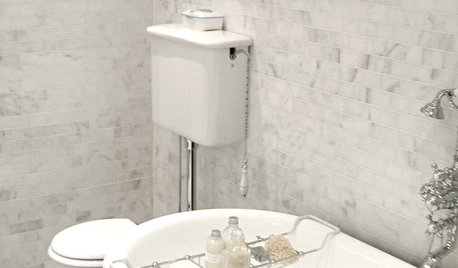
VINTAGE STYLEVintage Style: High-Tank Toilets
Homeowners are adding the feeling of yesteryear in today’s bathrooms
Full Story
REMODELING GUIDES11 Reasons to Love Wall-to-Wall Carpeting Again
Is it time to kick the hard stuff? Your feet, wallet and downstairs neighbors may be nodding
Full Story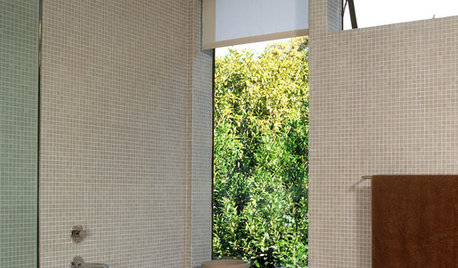
BATHROOM DESIGNFloor-to-Ceiling Tile Takes Bathrooms Above and Beyond
Generous tile in a bathroom can bounce light, give the illusion of more space and provide a cohesive look
Full StorySponsored
Central Ohio's Trusted Home Remodeler Specializing in Kitchens & Baths



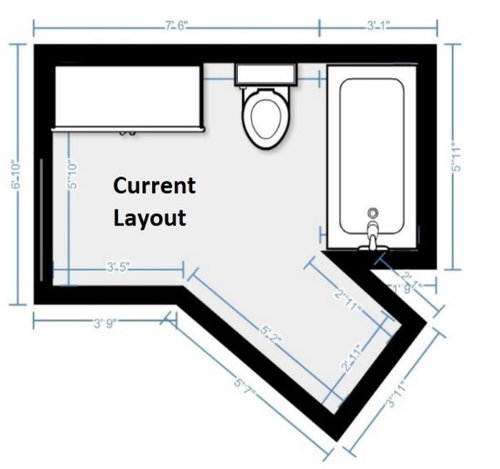
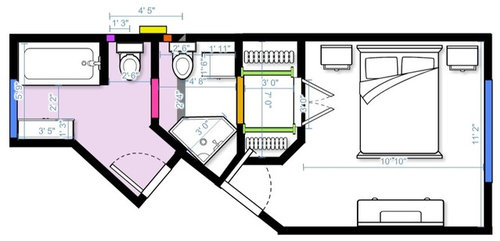
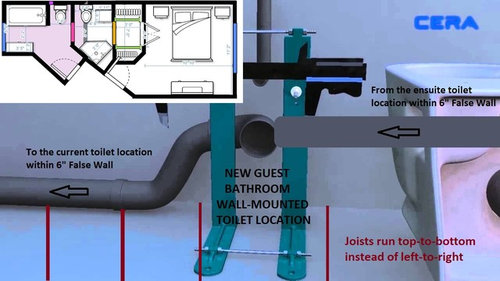



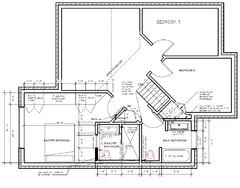



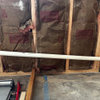
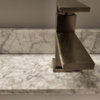


suezbell