Basement Bathroom Design-Something simple but functional
User
6 years ago
last modified: 6 years ago
Featured Answer
Sort by:Oldest
Comments (6)
User
6 years agoRelated Discussions
Bathroom Reveal, Thanks to the Bathroom and Remodel Forums! (pic
Comments (56)This old thread got revisited. @dani_m08 to answer the question about extra probe, I believe I ordered an extra one when I bought the set up. The probe wire is just setting in the junction box I think but honestly I cant remember. When I laid out the underfloor heating and the probe, I just ran another probe near the first probe, and it was then sealed into the floor self leveling compound as per instructions. then the end was just threaded into the wall like the one that would be live, and not connected, but just laying there in the box. Regarding the tile layout. I just decided to run it this way, after getting instructions on the 90Degree way, IIRC. The herringbone that I love is from my childhood and the side walks in my neighborhood that all ran at 45Degree. so that to me is herringbone. I know you posted on @sochi thread about her amazing bathroom and a wall mounted faucet. I would totally do it if I had the right sink for it. In my case I had made my sink out of soapstone and an integrated backsplash. The pictures of this bathroom reveal are no longer available because of the use of photo bucket, when it was Gardenweb. I did not keep my account with photo bucket. I'll add some of the reveal pictures so you can see the sink and floor. Regarding the sink there is no ledge for water to drip from my hands when using the faucet. The water drips right into the sink. In my other bathroom with a deck mounted faucet I am always wiping up drips and it is a nuisance. I much prefer the setup for this sink. Below: I love the flush finish from the faucet to the bottom of the sink. nothing drips on a counter or edge of a sink. Below: looking in from the doorway. Below: Here I am finishing up the sink. the backsplash was epoxied on as a separate piece. The whole soapstone install in the room took next to nothing to buy as they were all small pieces that I epoxied together with a 3 part stone epoxy. Below: this is the counter at the tub, and is in 2 long pieces but I was able to epoxy them together at there edges to make a wide slab for the top. All the soapstone was finished with a 60 grit sandpaper to be rough and this lovely soft tone of blue/green/gray/white. I did not oil it so this color tone would remain light. Below: If I recall correctly @sochi helped me decide on this Hubberton Forge Mirror. I have 3 different metals in this room, but they are all a cool silver to black color. Below: the center of this tower shares space with the kitchen on the other side of the wall. there is also some extra space that houses some electrical wiring. this is an old simple house. this bathroom was an add on when it got move to the farm in the 30s IIRC. The plumbing was all rearrange and some of the details that were orignially there I kept but updated it, such as this tower feature. The old one went and the carpenter did a wonderful job with this one. Below: This feature was another thing I kept from the old bathroom but flipped it from the other end and had the carpenter put drawers in it. Before it was a hell hole. things got lost and the build was soooo old and creapy I didn't like using it for storage. Now it is perfect for storage....See Moremodern bathroom design compromise: choose form or function?
Comments (16)Thanks for your thoughts, folks! flyleft.. I'm laughing at your posts :) Regarding the leaking issue.. I don't think that the angle will affect our set-up. in either case, the door is hinged on the wall, and the door clese against a piece of glass it's not in plane with. We have the option of installing a silicone flange along the long open side of the door if need be, but we're going to try it without the flange first, because I want a cleaner look. In either case, the showerhead is facing away from the door, so we're *hoping* it won't be a problem. I'll check with the fabricator though and see what he thinks. I also emailed this question to my brother, who is an architect in Norway (currently working on a new courthouse for Mecca!!) and he said, angle the shower door, no question. So now I am pretty well convinced!! Thank you!...See MoreBasement Bathroom/Laundry Room Combo Advice Needed, please
Comments (8)Okay, so thoughts: Is door placement set? I'd put the toilet near the door, with sink next to it. I'd put the shower in a back corner If this is a basement, I'd put a drain in the floor of the room (and maybe leave it concrete floors so I could potentially hose the whole thing down?) Laundry in a back corner (other corner) Hanging things between laundry and shower storage/hooks/etc along other wall sink near door. I think I went around the room. If you have the option to put the door in the center of the room instead of the end of a wall, that might be best. But, you can play with that a little....See MoreUgliest Bathroom in the World: Basement Bathroom Renovation
Comments (2)are there bedrooms down there as well? if someone will be using the bedroom in the basement, then they will want a decent bathroom to go with it. 6 inches really isn't worth the hassle of taking down or moving a wall. A foot, maybe, 6" ? no. once you put on the wall or tile, you've got maybe 4" total. Maximize the space by choosing a good vanity w/storage, and possibly building a niche into the wall for additional storage. (use the area between the studs as a built in cabinet) using a prefab shower is fine, but pick a decent one as opposed to those flimsy acrylic pieces. you don't say want the resale value is, so i have no way of knowing how much you should invest. You say you bought mid-range, but I don't know what else you need to redo. anything under a 15% profit really isn't worth it. as for fitting it over the existing drains, usually you will need the new drain cover. if the drain needs to come up, there are extensions. I would advise your husband to do some research on how to fit those into an existing bathroom. If he's handy and can build his own slope, mortar bed and waterproof the shower, then he could prob tile it himself. Just depends on how much work you want to do and what the return is on what you choose. by the looks of what you have there currently, you may have some water damage underneath all the mess. Tear out what you can and then determine what you need to do....See Morecpartist
6 years agoAnglophilia
6 years agoUser
6 years agoBeth
6 years ago
Related Stories
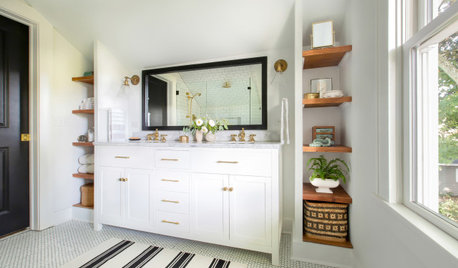
BATHROOM MAKEOVERSBathroom of the Week: Designer’s Attic Master Bath
A Georgia designer matches the classic style of her 1930s bungalow with a few subtly modern updates
Full Story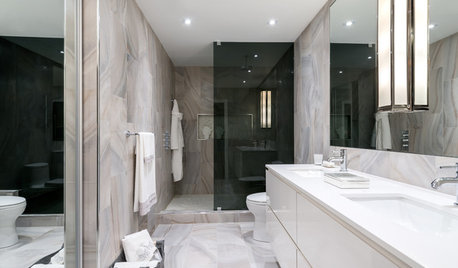
BATHROOM DESIGN12 Must-Haves for a Designer’s Dream Bathroom
If he had his way — and a rich person’s bank account — here’s how he’d put together his ideal bathroom space
Full Story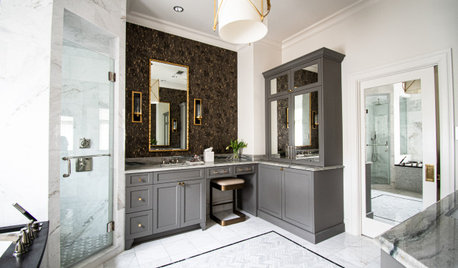
BATHROOM MAKEOVERSBathroom of the Week: Elegant Makeover in a Designer’s Home
See a before-and-after reveal of a master bath with lighting and flooring designed for an older couple
Full Story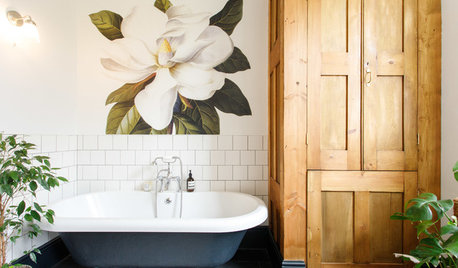
BATHROOM MAKEOVERSA Simple Bathroom Gets a Lift From Warm Wood and a Flower Mural
Traditional style and modern functionality combine to create a bathroom that’s both cozy and elegant
Full Story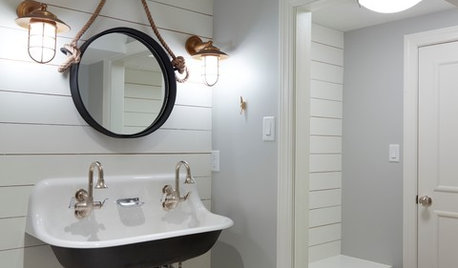
BATHROOM DESIGNRoom of the Day: Basement Bathroom With Nautical Flair
Coastal-inspired details and a one-of-a-kind tile floor tie together this Pennsylvania powder room and changing room
Full Story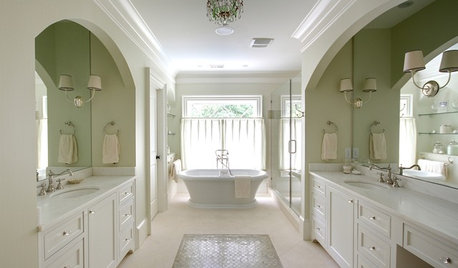
BATHROOM DESIGNDesigner's Touch: The Master Bathroom
A professional designer shares grand gestures and small touches that give a master bathroom that special something
Full Story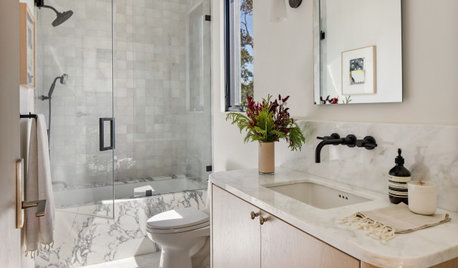
DECORATING GUIDESDesigner Secrets for a Perfectly Styled Bathroom
Avoid a cluttered look while having all the functionality you need with these 10 expert tips
Full Story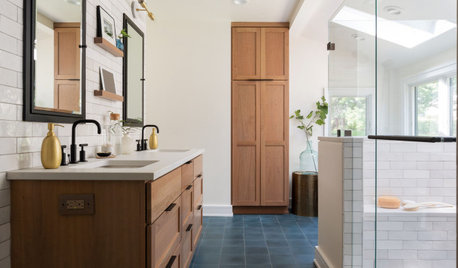
BATHROOM MAKEOVERSBathroom of the Week: Bright and Airy Design for a Busy Mom
A designer at a design-build firm helps a homeowner pull together her ideas and create a well-functioning space
Full Story
BATHROOM DESIGN5 Common Bathroom Design Mistakes to Avoid
Get your bath right for the long haul by dodging these blunders in toilet placement, shower type and more
Full StorySponsored
Columbus Area's Luxury Design Build Firm | 17x Best of Houzz Winner!




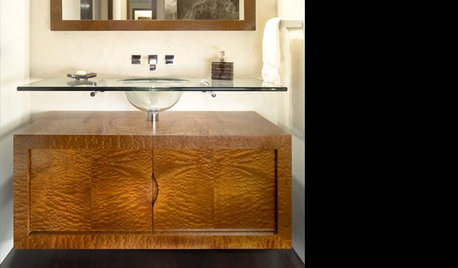




cpartist