modern bathroom design compromise: choose form or function?
Stacey Collins
14 years ago
Related Stories
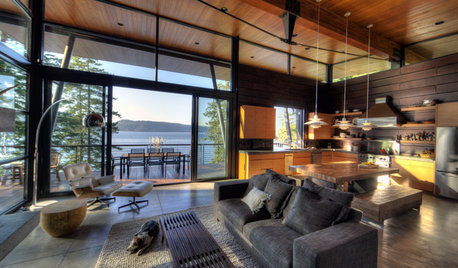
HOUZZ TOURSHouzz Tour: Modern 'Pods' Offer a Log Cabin Compromise
Two generations enjoy togetherness and privacy too, in this cleverly designed lakefront vacation home in Idaho
Full Story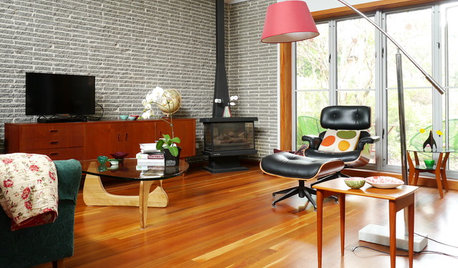
DECORATING GUIDESMy Houzz: A Happy Compromise Between Clean and Cluttered
A self-described minimalist and a ‘maximalist’ take on a renovation together and find harmony and balance
Full Story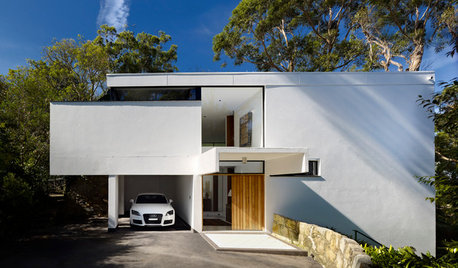
MODERN ARCHITECTURERoots of Style: International Style Celebrates Pure Form
Using technology and materials of the time, International style is always current. See its expression in these 16 homes around the world
Full Story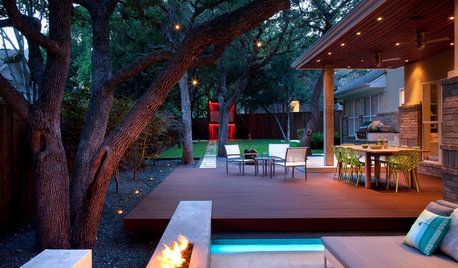
GREAT HOME PROJECTSLight Your Landscape for Drama and Function
New project for a new year: Install outdoor lighting to highlight special features and keep nighttime walks safe
Full Story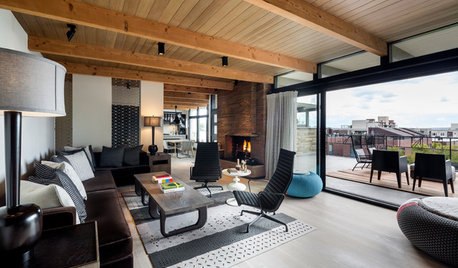
LIVING ROOMSRoom of the Day: Living Room Refresh Adds Style and Functionality
A Seattle midcentury modern space lightens up, opens up and gains zones for entertaining and reading
Full Story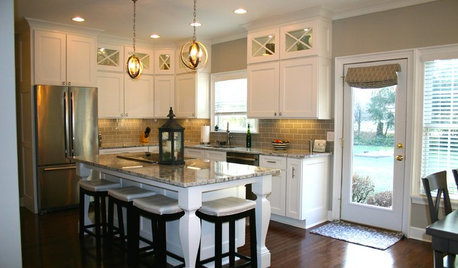
BEFORE AND AFTERSModern Function and Simplicity in an Updated 1970s Kitchen
Goodbye to retro appliances and wasted space. Hello to better traffic flow and fresh new everything
Full Story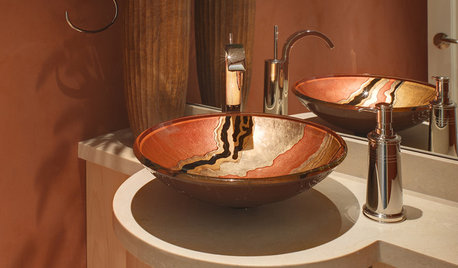
BATHROOM DESIGNVessel Sinks: Elegant Updates on a Classic Form
14 Ways Wash Basins Add Glamour to Bath and Powder Rooms
Full Story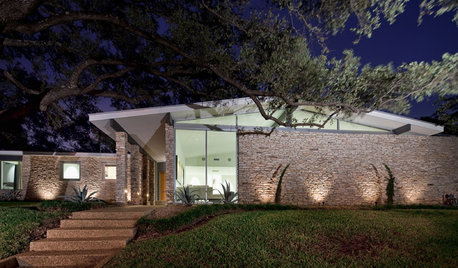
ARCHITECTURERoots of Style: Midcentury Modern Design
Midcentury modern still charms with its linear forms and low-sloping roofs. Appreciate it now — such simplicity can be hard to replicate
Full Story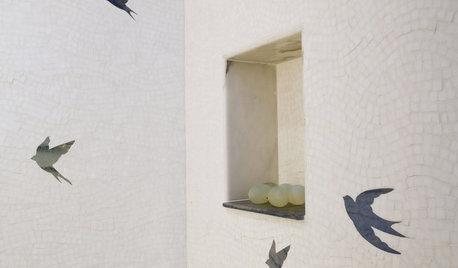
DECORATING GUIDESMosaics Bring a Classical Art Form Home
Tile Art Adds Personal Style to a Backsplash, Bathroom, Fireplace or Patio
Full Story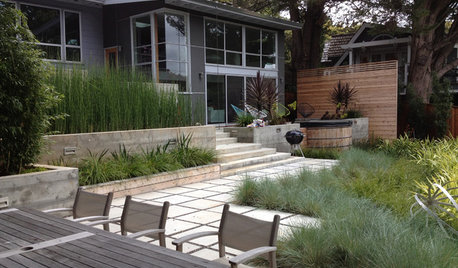
LANDSCAPE DESIGNThe Case for Functional Garden Design
Clear away the decoration to give every area of your garden a clear function
Full Story




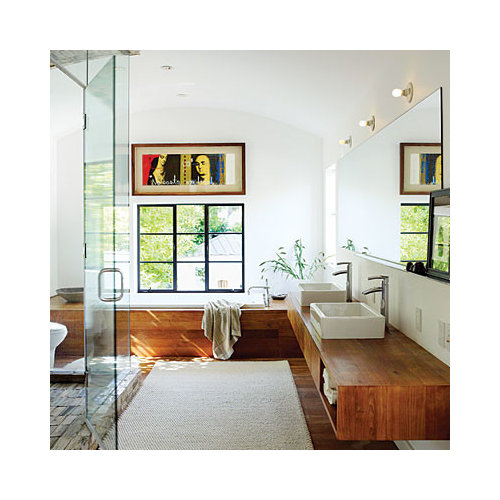



monicae
Stacey CollinsOriginal Author
Related Discussions
Bathroom Reveal, Thanks to the Bathroom and Remodel Forums! (pic
Q
Modern aesthetic: do we choose form or function in this bathroom?
Q
1951 Bathroom renovation: go modern or vintage?
Q
Form vs. Function-- which would you choose?
Q
coolbeansw
homepro01
youngdeb
mahatmacat1
mahatmacat1
Stacey CollinsOriginal Author
kudzu9
nopushover
jjaazzy
mahatmacat1
davidro1
weedyacres
jjaazzy
mahatmacat1