Are people reducing ceiling height (10 to 9) in first floor masters?
jln333
6 years ago
Featured Answer
Sort by:Oldest
Comments (22)
Michael Lamb
6 years agojln333
6 years agoRelated Discussions
Prioritizing ceiling height options 10 vs 9 vs 8
Comments (19)We have mostly 9 ft ceilings downstairs with a vaulted dining room, half vault in kitchen and vaulted game room. The main family room area would have felt/looked better had they done 10 ft ceilings. These days I would not build anything with less than 9 ft ceilings for a small/medium house and 10 ft for a med/large house. If you are building in a warmer climate then definitely go with the higher ceilings....See MoreShould we put 9 ft. or 10 ft. ceilings in a new Craftsman build?
Comments (100)cpartist give excellent suggestions for how to deal with 10 foot tall kitchens, keeping the ambiance Craftsman and attractive. I will note I find 9 foot tall ceilings plenty fine for me, but go with feels comfortable to you. Although I do have a cathedral ceiling in the public part of the house.... (No, my house is not Craftsman). As someone else noted, you'll have to change your door heights and other aspects of your home to go with the increase in ceiling height - and that's not going to be cheap. Even at six foot one, I don't feel cramped in homes that have 8 foot ceilings - I was just in one (probably built in the 60s or 70s) this past Sunday (after months of not being to get out and visit folk very often at all). It was fine. But 9 doesn't affect pricing as much as 10 feet would. Please don't do without upper cabinets. You'll hurt resale, as not everyone is going to want to stop everything and remodel as soon as they move in. Even though I mostly have drawers, the lowest one is always a pain to access anyway.....See MoreShower in master bath with 10 foot ceilings
Comments (13)There is a comfort level range one experiences in a space, dependent on the proportions of it's width, length, and height. Someone probably developed a mathematical formula to determine it, but I don't know it. Generally the larger the space the more acceptable it is to have a tall ceiling. A small space with a tall ceiling, or a large space with a low ceiling, just feels off to me and makes me feel uncomfortable in. There are a lot of factors involved in a space's perception of good proportions (windows, ceiling treatment, flooring, colors, furnishing, etc). Rarely have I designed a home with a ceiling height over nine feet, but there has been times when the space's intent justifies it. It often looks odd to have a lot going on in a space up to certain height, the blank wall for a distance above that....See More10ft ceiling - lower to 9ft for powder & Mudroom?
Comments (27)CPartist - it looks like you don't have crown which takes away one of the trim issues. And, to be fair, we have no idea of design aesthetic of OP. So trim doesn't always matter for sure. True on both counts. In my area, what is typically (but not always) done is that trim is fairly heavy with 10 ft ceilings. Which is generally fitting. Then it can be too heavy in a lower ceiling area. Not a big deal really but an additional complexity/decision to make. I have found that whether 9' or 10', the same trim can usually be used. I had heavy trim in my 1898 Farmhouse Victorian which had 9' ceilings. I would argue that the average person building a house already gets overwhelmed with decisions so this can increase this. Certainly FLW didn't mind and you either. That can be true but that's not what the OP asked. In your pic, you maintain a consistency visually with a high trim line that is not typical. And there are no doors. And I am absolutely sure that doors can be made to work but again is a decision/complexity that isn't there with consistent height ceilings. Look closely and you can see the red front door in the foyer. :) This is the mudroom entry door and the door to my pantry and the powder room. All are 8' Now if an architect is specing the ceiling height change and dealing with trim/doors/windows/chandeliers design choices - that is a different story. So what you're assuming is that the typical person building a house, can't decide on their own whether to lower a ceiling?...See Morecpartist
6 years agopalimpsest
6 years agocpartist
6 years agojln333
6 years agohomechef59
6 years agolast modified: 6 years agoVirgil Carter Fine Art
6 years agograpefruit1_ar
6 years agoVirgil Carter Fine Art
6 years agojln333
6 years agolast modified: 6 years agogthigpen
6 years agolast modified: 6 years agoprovidencesparrow
6 years agoDavid Cary
6 years agoApolonia3
6 years agoaprilneverends
6 years agohomechef59
6 years agocpartist
6 years agoBeth
6 years agoOne Devoted Dame
6 years agoRon Natalie
6 years ago
Related Stories

REMODELING GUIDES10 Things to Consider When Creating an Open Floor Plan
A pro offers advice for designing a space that will be comfortable and functional
Full Story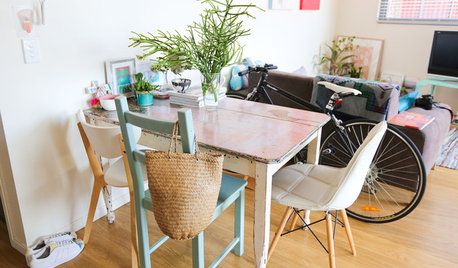
LIFEWorld of Design: Discoveries of 10 First-Time Homeowners
See how people around the globe have shaped their starter houses and made them their own
Full Story
LIGHTING10 Chandeliers for People Who Don't Like Chandeliers
Get all the chandelier benefits without channeling Liberace, thanks to wood, paper, wire — and even a surprising old-fashioned staple
Full Story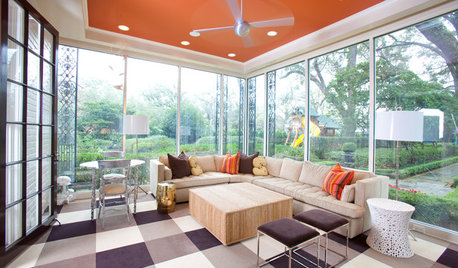
MOST POPULARHeads-Up Hues: 10 Bold Ceiling Colors
Visually raise or lower a ceiling, or just add an eyeful of interest, with paint from splashy to soothing
Full Story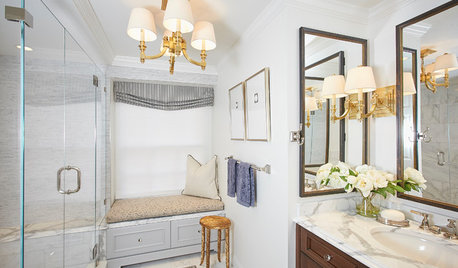
ROOM OF THE DAYRoom of the Day: Small Master Bath Makes an Elegant First Impression
Marble surfaces, a chandelier and a window seat give the conspicuous spot the air of a dressing room
Full Story
CLOSETSDesigner's Touch: 10 Amazing Master Closets
Let these exquisitely organized, expertly crafted master closets inspire you to enhance your own closet or dressing area
Full Story
WALL TREATMENTS10 Home Offices With Wallpapered Ceilings
Take a break from your screen and look up! See how a wallpapered ceiling can take your workspace to the next level
Full Story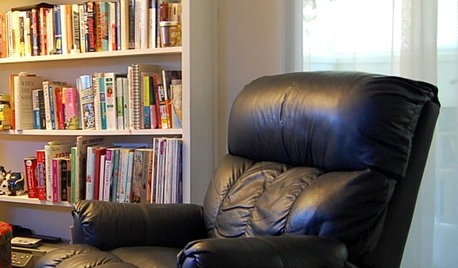
FUN HOUZZ10 Things People Really Don’t Want in Their Homes
No love lost over fluorescent lights? No shocker there. But some of these other hated items may surprise you
Full Story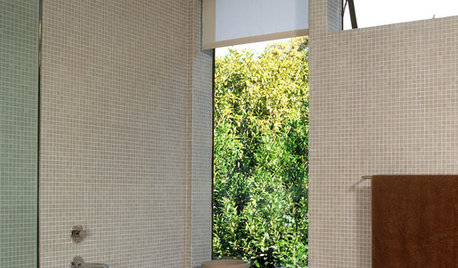
BATHROOM DESIGNFloor-to-Ceiling Tile Takes Bathrooms Above and Beyond
Generous tile in a bathroom can bounce light, give the illusion of more space and provide a cohesive look
Full Story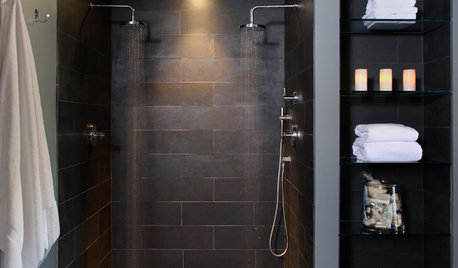
BATHROOM DESIGN10 Elements of a Dream Master Bath
A heavenly bathroom could be just a few features away. Would any of these be must-haves for your renovation?
Full Story







cpartist