Should we put 9 ft. or 10 ft. ceilings in a new Craftsman build?
Joanie123
2 years ago
Featured Answer
Sort by:Oldest
Comments (100)
Joanie123
2 years agoRelated Discussions
8ft or 10ft ceiling?
Comments (27)If you've never been in a room that was badly proportioned due to too-high ceilings, you may not really believe there is such a thing. But there is, and it feels awful. Just very wrong -- but hard to put your finger on why. As a general rule, 9' is safe and comfortable for just about any room size. Higher ceilings can be are nice in large rooms; and 8' ceilings are wonderful for cozier spaces. One trick we've learned in this house is that a small area with lower ceilings at the entry to a larger space really 'opens up' the room with 8' ceilings. Our downstairs hallway has 7'6" ceilings, which we thought was a problem until we lived there a while. But now the 8' ceilings in the kitchen and den at either end feel much nicer, and the 'transition spaces' really function as transitions....See More9 or 10 ft ceilings on the 1st floor
Comments (25)Our architect convinced us that visually, they eye doesn't truly appreciate much difference between 9' and 10' ceilings. We were fine with 9' (except for the vaulted living room) in our home because we want it to feel cozy (even at 3000 sq feet). Our last house had 10' ceilings that did make it seem very open, but 9' seemed to suit our house plan this time. Also, another factor I won't deny considering- if I'm not wrong, there is a noticeable price jump in going to 10' due to the extra framing, drywall and painting?...See MoreWhat ceiling height to use 9ft or 10 ft.
Comments (16)I much prefer 10 foot ceilings as long as everything is proportional. I agree there is more drama with the higher ceiling and kitchen cabinetry that goes all the way up looks great with lighted glass fronts. It really is a matter of personal taste. Some prefer it lower and say it’s more cozy. To me it feels more claustrophobic. Honestly though, my home feels super cozy with our 10 foot ceilings. Lighting, color scheme, and decor are what really contribute to having a warm and inviting space. It’s hard to make this kind of decision for someone else. If, when you’re in homes with the higher ceilings, you really like the look and feel, then that’s what I’d go for. Our first floor is 10 foot and we did 9 feet on the second floor. I could kick myself for that one. We should have done 10 on both floors. There is a VERY noticeable difference when going upstairs moving from 10 feet to 9 feet. Our upstairs landing feels like a hobbit space in comparison. IMO, if one has a two story home, both floors should have the same ceiling heights....just looks and flows much better that way....See More8.5 ft vs 9 ft basement ceiling
Comments (19)Common language around here is to say 9ft basement. None of our 9' basements actually measure 9ft though as it is nominal. Typically we see a 9ft concrete wall plus 1.5" sill plate minus 4" concrete floor, minus 2" foam under slab to give you about a 8' 7-1/2" ceiling height before ceiling finish installed. Granted they should have explained this to you, but I'm guessing it's very similar to what we do for overall assembly. I am very accommodating of my clients, often taking the higher road in the case of a disagreement (and paying for it). That being said, if this were presented to me I would not pay/discount the customer. Not being confrontational, just giving my honest opinion. Best of Luck...See MoreJoanie123
2 years agoJoanie123
2 years agoJoanie123
2 years agocpartist
2 years agoJoanie123
2 years agoJoanie123
2 years agoFlo Mangan
2 years agoJoanie123
2 years agoJoanie123
2 years agolast modified: 2 years agoJoanie123
2 years agoJoanie123
2 years agojillybean103
2 years agoFlo Mangan
2 years agoFlo Mangan
2 years agoJoanie123
2 years agoJoanie123
2 years agoJoanie123
2 years ago
Related Stories
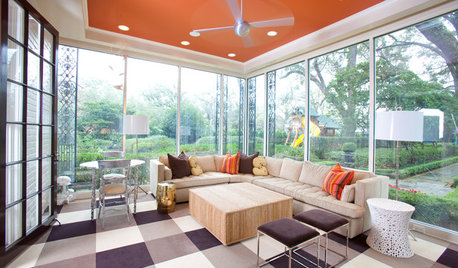
MOST POPULARHeads-Up Hues: 10 Bold Ceiling Colors
Visually raise or lower a ceiling, or just add an eyeful of interest, with paint from splashy to soothing
Full Story
KITCHEN APPLIANCES9 Places to Put the Microwave in Your Kitchen
See the pros and cons of locating your microwave above, below and beyond the counter
Full Story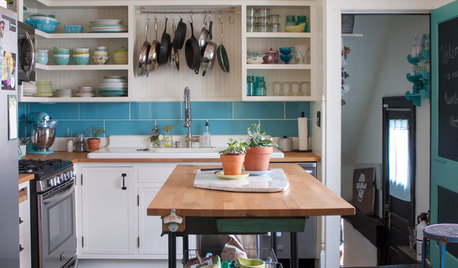
HOUZZ TOURSMy Houzz: Putting the Craft in an Ohio Craftsman
DIY furnishings and creative reuse give a Columbus bungalow a thoughtful, personal look
Full Story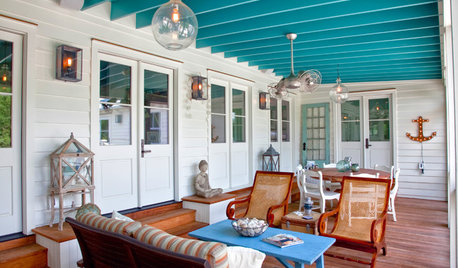
COLOR9 Fun Ceiling Colors to Try Right Now
Go bold overhead for a touch of intimacy or a punch of energy
Full Story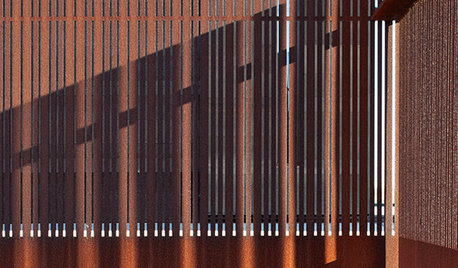
ARCHITECTUREDesign Workshop: 10 Reasons to Put Craft Into Modern Architecture
Technology has led us to expect perfection, but handcrafted details can provide something even better
Full Story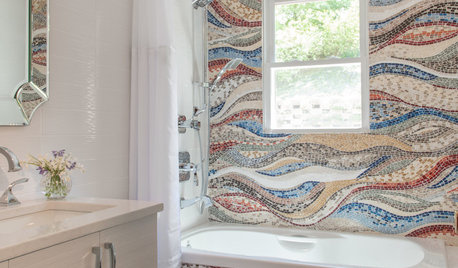
BATHROOM DESIGN10 Small Bathrooms, 10 Different Looks
See how you can personalize a standard-size bathroom with a vanity, toilet and shower-tub combo
Full Story
SELLING YOUR HOUSE10 Low-Cost Tweaks to Help Your Home Sell
Put these inexpensive but invaluable fixes on your to-do list before you put your home on the market
Full Story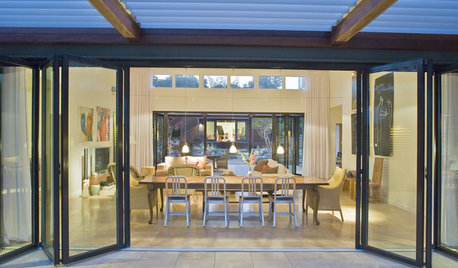
ARCHITECTURE10 Things to Know About Prefab Homes
Are prefab homes less costly, faster to build and greener than homes constructed onsite? Here are answers to those questions and more
Full Story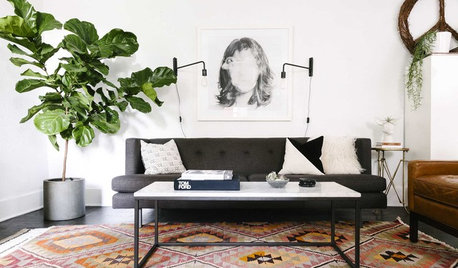
HOUSEPLANTS10 Top Plants to Grow Indoors
Brighten a room and clean the air with a houseplant that cascades artfully, stretches toward the ceiling or looks great on a wall
Full Story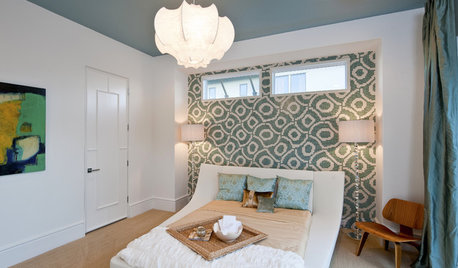
REMODELING GUIDES9 Expert Tips for Creating a Basement Bedroom
Put overnight guests up in comfort or enjoy the bonus bedroom yourself with this professional advice for converting your basement
Full Story


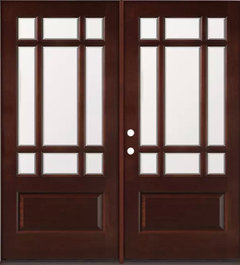

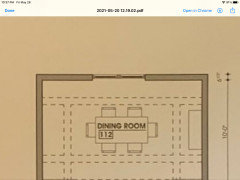
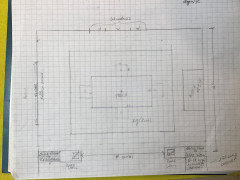


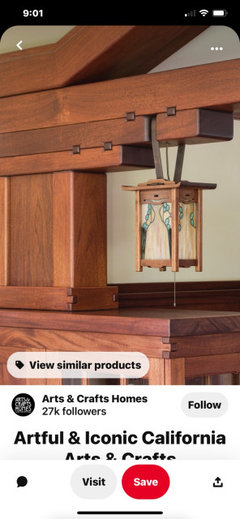
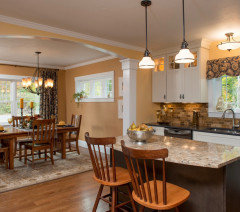





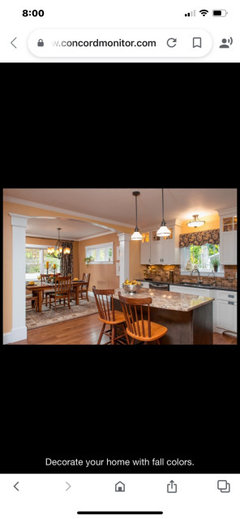

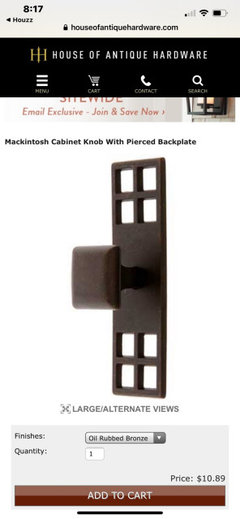


Flo Mangan