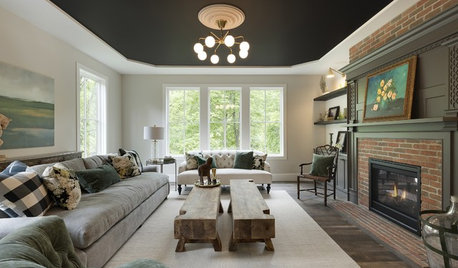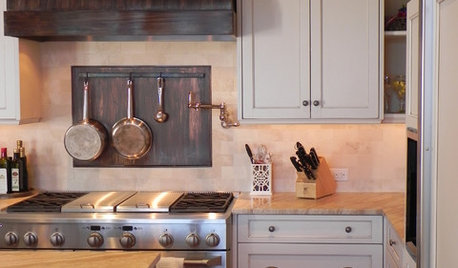Prioritizing ceiling height options 10 vs 9 vs 8
Brendan Galligan
3 years ago
Related Stories

DECORATING GUIDESThe Fifth Wall: Creative Ceilings Take Rooms to New Heights
A plain white ceiling isn’t always the best choice for a room. Consider these options for soothing to stunning effects
Full Story
MOST POPULARHeads-Up Hues: 10 Bold Ceiling Colors
Visually raise or lower a ceiling, or just add an eyeful of interest, with paint from splashy to soothing
Full Story
CEILINGSThings Are Looking Up: 10 Ideas for Decorating Your Ceiling
Whether you wrap it in silver leaf or stencil on your favorite design, your ceiling is ready for its close-up
Full Story
SHOWERS10 Stylish Options for Shower Enclosures
One look at these showers with glass block, frameless glass, tile and more, and you may never settle for a basic brass frame again
Full Story
CEILINGS10 Times When Wallpapering a Ceiling Is a Good Move
Don’t ignore the blank canvas above your head. Wallpaper can transform it into a fabulous feature
Full Story
COLOR9 Fun Ceiling Colors to Try Right Now
Go bold overhead for a touch of intimacy or a punch of energy
Full Story
DECKSTrending: 10 Awesome New Outdoor Ceilings Popular in Summer 2018
See the innovative covered decks, patios and porches that have been getting the most saves. Which is your favorite?
Full Story
DECORATING GUIDESEasy Reference: Standard Heights for 10 Household Details
How high are typical counters, tables, shelves, lights and more? Find out at a glance here
Full Story
KITCHEN BACKSPLASHESKitchen Confidential: 8 Options for Your Range Backsplash
Find the perfect style and material for your backsplash focal point
Full Story
BATHROOM COLORPowder Room Palettes: 10 Great Color Options
See how paint, tile and wallpaper in 10 colorful shades add style, drama and fun to these powder rooms
Full Story





Jean
Virgil Carter Fine Art
Related Discussions
10 ft vs 9 ft basement?
Q
Ceiling Heights, 9' or 10' part II
Q
8ft vs 9ft ceilings
Q
Contract Mess up: 9 vs 10 ft ceiling
Q
Brendan GalliganOriginal Author
apple_pie_order
worthy
ILoveRed
ulisdone
HALLETT & Co.
strategery
Patricia Colwell Consulting
chispa
David Cary
Celery. Visualization, Rendering images
typeandrun
One Devoted Dame
kiffkat
Super Lumen
kiffkat
M Miller