8ft vs 9ft ceilings
HU-969534141
4 years ago
Featured Answer
Sort by:Oldest
Comments (12)
remodeling1840
4 years agoUser
4 years agoRelated Discussions
LED can owners
Comments (6)We started out with Halogens in the Kitchen, 8, 50 watt cans on dimmer. Switched later to 35 Watt Halogens still on same dimmer. Lights ok, but got "Off color" when dimmed, --orange ish--- Replace the 35 watt Halogens with LED's from Home Depot, (Floods). Installed in the same cans, same dimmer, no buzzing, flickering etc and they stay the same color when dimmed. Save us a lot of power and heat, Here's the "Math" 8 lamps x 50 watts = 400 watts (50 Watt Halogens) 8 lamps x 8 watts = 64 watts (LED's) Thats assuming they were never dimmed but they always were as are the LED's now. We still have Halogen and Xenon under counter lights, but I will eventually replace those too. We will eventually have all LED's in our house. Just finished master bath, removed two, 40 watt florescent lights and replaced with four, 10 Watt Led's, half the power and at least twice the light Gary...See More8 vs. 9 ft. ceiling for upstairs/kids bedrooms?
Comments (11)We've always had 8' ceilings in our kids rooms, but in our new build we are doing 9'. Mainly because large bunk beds are difficult to fit in small rooms with 8' ceilings. If you aren't doing bunk beds (or the larger lofty type of bunk beds) - you likely won't need the extra ceiling height. I am looking forward to it though and it allows for the window header to be slightly higher which lets more light in the rooms and I like hanging light fixtures that don't bump peoples heads. :) Just some ideas. Your rooms sizes are large enough it will feel great either way....See MoreAnyone done 8 ft doors with 9 ft ceilings?
Comments (11)Can't, sorry, I live on the other side of the country now. I did have 9' ceilings. If you are worried about how it will look IRL, do a mockup. Get a large roll of butcher paper (the brown stuff), and tape it to a wall. You can do it outside if you can't find a workshop or some other high space. Then draw the doors, a window, base, and crown. Better still is to have a carpenter do a mockup, with the real millwork, on a sample wall. The wall does not have to be more than a few feet wide. I would only do this in an expensive house, obviously. In fact, if you are getting this fancy, you probably should have a designer, and that person can supervise the mockup. IMO this is the only way for a layman to get a good idea of how the elements will relate in reality. My design was a "modernized" version of a colonial house, almost Shaker, with flat stock mouldings and a flat crown. That's probably not what you are thinking about, so it would not help you. Good luck....See More8ft vs 10ft walls
Comments (19)I loved our house with 9 ft ceilings; my present house has 8 ft on the ground floor and 9 ft on the second (where we added a full dormer and I insisted they do 9 ft ceilings). Our house in LA had a 12 ft ceiling in the enormous LR - it was 18 x 40. I agree that it's a matter of proportion. While I would prefer 9 ft ceilings on my first floor, the room sizes of all the rooms are good (DR is too small for my very wide table - ceiling height wouldn't make a difference). Due to no "open concept" my well-sized rooms make the house "live well" so that extra foot of ceiling is probably more noticed by me (a designer) than most people. The fad for these very tall ceilings has come from the open concept movement which involves rooms that look big on paper, but are in fact, rather small due to the lack of walls and floating furniture for traffic patterns. So the builders just made the ceilings higher - far less expensive than adding square footage to the house. And everyone thought he was getting something very grand and very special....See Moreulisdone
4 years agoHU-969534141
4 years agoAnglophilia
4 years agosprink1es
4 years agoSeabornman
4 years agoVirgil Carter Fine Art
4 years agoMrs Pete
4 years agoshead
4 years agoSummit Studio Architects
4 years ago
Related Stories
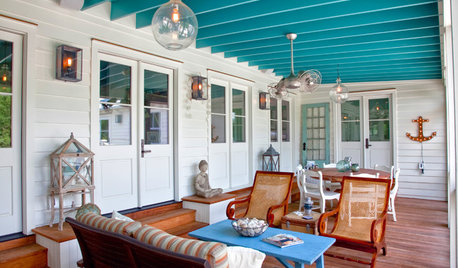
COLOR9 Fun Ceiling Colors to Try Right Now
Go bold overhead for a touch of intimacy or a punch of energy
Full Story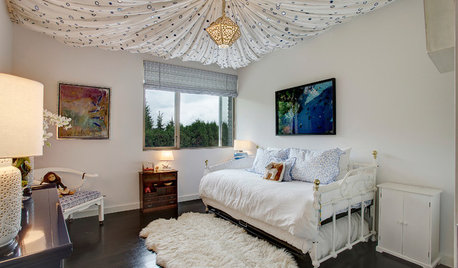
KIDS’ SPACES8 Dreamy Kids’ Bedroom Ceilings to Stir Imagination
Make your child’s room a magical place with a ceiling that could be a home to unicorns, UFOs and more
Full Story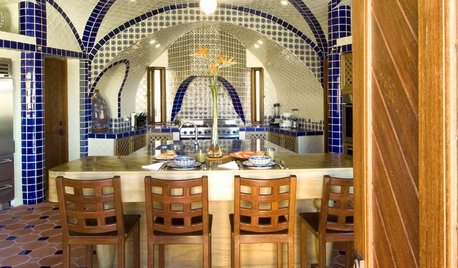
TILE8 Reasons to Tile Your Ceiling
To highlight architectural details or finally finish off the basement, you might try adding tile to your ceiling
Full Story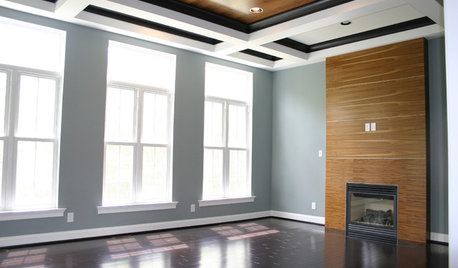
REMODELING GUIDES8 Coffered Ceilings That Defy Tradition
Appealing in unexpected ways, these coffered ceilings break from traditional style to suit contemporary and modern interiors
Full Story
NEW THIS WEEK8 Inspiring 8-by-5-Foot Bathrooms
See the beautiful ways designers save space in these typically sized bathrooms
Full Story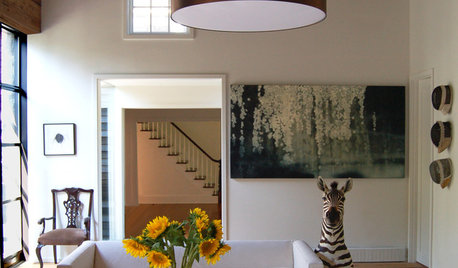
REMODELING GUIDES9 Ways to Love Drum Pendants
Hanging Drum Lights are Stylish Alternatives for Table, Floor, Hall and Ceiling
Full Story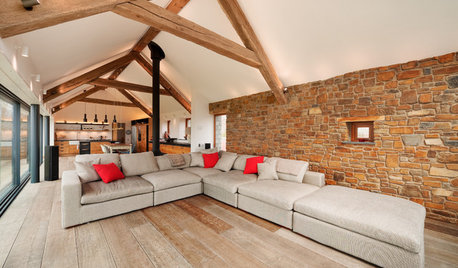
LIGHTINGHow to Light Your Ceiling Right
Discover the best lighting techniques to highlight 9 common ceiling features
Full Story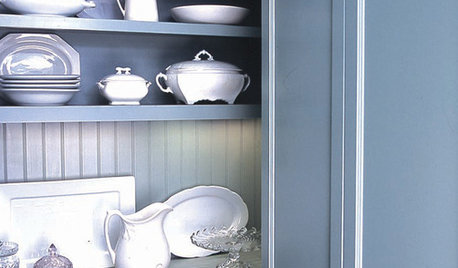
REMODELING GUIDES8 Great Ways to Use Beadboard
Grooved Paneling Works Wonders on Backsplash, Bookshelf, Ceiling or Tub
Full Story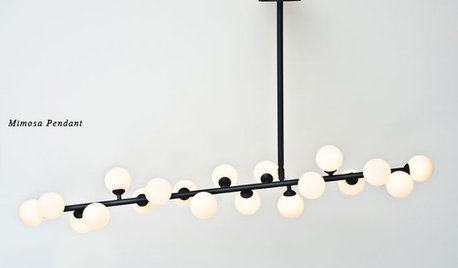
LIGHTINGOn Trend: 9 Captivating Lights to Energize a Room
Power up your interior design with unconventional table lamps, floor lamps and ceiling lights
Full Story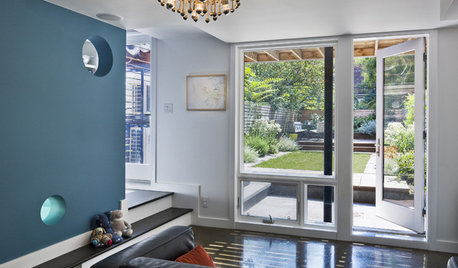
LIGHTINGDramatic Lighting for Low Ceilings
No room for a big chandelier? See how your overhead lighting can still make a statement
Full Story






Mark Bischak, Architect