ISO Layout Assistance - Planning/Drafting Stage
jkliveng
6 years ago
Featured Answer
Sort by:Oldest
Comments (16)
jkliveng
6 years agoRelated Discussions
feedback on first draft of our farmhouse plans please
Comments (7)Please be aware that if you are having your designer "modify" the Field of Dreams plan without having purchased a license to do so from the Field of Dreams copyright owner, you and your designer could be liable for copyright infringement. The Field of Dreams Farmhouse IS a beautiful design but, legally, there is a world of difference being "inspired" by that plan as you design your own UNIQUE farmhouse and making an infringing copy of that plan. Your design does NOT have to be identical to be considered infringing. Nor is there any hard and fast rule regarding how many changes you must make to a copyrighted plan before the new plan will be considered different enough NOT to be infringing. You can't just say, well, we moved the screened porch and made it bigger so it isn't infringing. The test for infringement basically comes down to: 1) Did the alleged infringer have access to the original work? And 2) Is there "substantial similarity" between the two works? I would urge you to spend some time researching architectural copyright infringment and maybe talking to an attorney about your potential liability before proceeding. Here are a couple of links to get you started: http://en.wikipedia.org/wiki/Copyright_in_architecture_in_the_United_States http://www.scribd.com/doc/19578521/Architectural-Copyright-Case...See MoreLong time lurker wants critique on my floor plans (first draft)
Comments (8)The bedrooms are really large. That's not necessarily a problem, but they're large rooms with rather small closets. If I had that much room upstairs, I'd drop the 16' down to 14, and put linen closets along the hallway. I'd also either increase the closet sizes or recognize that I'd need to buy storage furniture. A broom closet would also make sense upstairs--somewhere to keep an upstairs vacuum (unless you're doing an all house vac) and cleaning supplies. There are two small closets in the hall--but are they really large enough for all of the linens for three bedrooms and two bathrooms along with all of the cleaning supplies? For the master bedroom, I think 20' is just too long. I've seen some of those in homes and they feel like football fields. There is a lot of empty space and unless you have plans to entertain in there :-), you might want to consider making it smaller as well. Again, I'd either consider increasing the closet size or recognizing a need for more storage future. 12' is not necessarily a wide MBR, though--try laying out furniture in the room and see where your walking space is and where you'd have to place your dressers and bed. At 12' it's cramped to put a dresser across from the foot of a bed. For the master shower, ours is 4'x6' with two shower heads. You have room--and if the two of you shower at the same time in the morning, I recommend you consider that. If you don't, 4x4 is really a large enough shower for one. You could rotate the tub to make room for the larger shower. I know you're reconfiguring the master bath. A house of this size (and this large of a MBath) really needs a private toilet room. You may not care--but lots of people would. You may also find that you'd feel rather 'exposed' in such a large space while sitting on the toilet. I'd also be looking for a way to make the vanity bigger--both in the master and the hall bath. If there are likely to be two people sharing that bathroom it saves a lot of sibling angst for them each to have their own sink. 5' is about minimum for two sinks--but 6' is way better. For the laundry space, I agree that it's tight--laundry rooms need some storage and room to actually take things in and out of the machines. There's barely room to bend over in there--and if there is a load or two of laundry backed up, where would the baskets go? I'm probably going to sound like a broken record here, but I'd add closets to the bonus room, too. Games? Toys? Books? Now for downstairs (went at this backwards for some reason) I wouldn't consider narrowing the mudroom--but I'd have the door in the middle so there could be cubbies on both size. And cubbies should be twice as wide as 'standard'--most people have 2-3 coats, 2-3 pairs of shoes/boots, gloves, etc--the most commonly used cubbie widths aren't wide enough--and you'll end up with stuff spilling onto the floor, especially if you have kids. The refrigerator is in a weird spot--it's all by itself, and as others have said, in a traffic path and inconvenient to someone cooking. I find it hard to decorate an entry way--unless something this size and grandeur is really what you want, I'd consider shrinking it. Best of luck!...See MoreDraft - Suggested details for a floor plan review post
Comments (8)This is an interesting project. Buehl has asked a question about a "Layout Help" FAQ. Someone linked this thread as a response to her inquiry. My comments are about considerations for building site acquisition and location. Environmental issues are a concern for me, such as flood plain maps, frequency of flooding. How will flooding impact your commute and access to emergency medical. How does water move through your landscape. Fire hazards. What is the area's typical rainfall/year, and will that impact your site. What are landslide risks. Earthquake risk. Tsunami escape paths and evacuation locations. Is there a local master plan for future growth in the area and what does this look like. Are there any hazardous waste sites nearby....See More1st Draft Architect Plans: Kitchen placement opinons
Comments (17)Dear Ahmee, If you can answer this simple question easily you’ll know which first floor plan will work best for you and your husband. How do you want and expect to live your life in your new home after your new kitchen project is done. What is your daily routine now? How can it change in 5, 10, 15 years? How long do you see yourselves still living here? You are never going to remodel this home again…ever. Your furniture is movable your kitchen cabinetry is fixed. If your kitchen falls out of fashion in 10 years are you going to remodel it, or live with a dated kitchen and make do? Obvious stuff but I don’t want to take anything for granted. Also drawing in furniture to scale will help you “feel” the space you have to work with, and give you an accurate sense of what will actually fit and function. Kitchen Critique I understand that these kitchen layouts are almost identical and do not necessarily represent the final layout that will work best for you and your space. Plan 1 Kitchen at the back of your home. Your work triangle is a little large. You’ll have to walk about 10’ to get from your ref/f to your sink. Your aisle ways between your perimeter cabinetry and your island should be 42” no more than 48” because of the space you have to work with. Your island does a good job of separating work space from gathering space. And when you entertain family and friends they can flow into the living room or dining room depending upon how you furnish your living room space. Your appliance requirements are met with the exception of your clean up area. You have over 30” of counter space to the left of your sink. But it looks like less than 24” to the right. And being up against a wall it will feel tighter. Wall cabinetry is not shown but I believe you will need it to store all of the kitchen items you’re bringing or have brought from your previous kitchen. You have a pantry with shelves 12” to 14” deep from floor to ceiling for additional storage. Your ref/f is close to your island, close to your living room. It is about 16’ from your deck if you BBQ, or entertain out there. If you could get a door to access the deck of the kitchen side, the ability of your kitchen to provide food and beverage service could be better. Before you get into designing your new kitchen, if you don’t have it already, you should select all of the appliances you would like to use so they can be included in the space planning phase of your new kitchen’s layout. And veriry they will fit before you get too much further in your kitchen's design. Plan 2 Kitchen at the core of your home. Same kitchen more or less but its location changes how it performs esthetically and functionally. When you enter your kitchen is front and center. In your previos layout it has to be discovered. Your work triangle is the same. You’ll have to walk about 10’ to get from your ref/f to your sink. Your aisle ways between your perimeter cabinetry and your island should be 42” and no more or your island will project further into the entryway. And there is much too much space between the ref/f and the island in this layout. Your island does a poor job of separating work space from gathering space. When family or guests sit at your island the space between those people seated, and the small portion of wall behind them gets tight. Creating a bottleneck -- people travel path of least resistance -- so with all of the space between the side of the island facing the ref, and the ref/f. Family and guests will flow right through your work space. However, once passed the island seating family and guests can flow into the living room or dining room. Your appliance requirements are met with the exception of your clean up area. You have over 30” of counter space to the left of your sink. But it looks like less than 24” to the right. You may be able to fix this by bleeding into the dining room area to get the staging area you need. Wall cabinetry is not shown but I believe you will need it to store all of the kitchen items you’re bringing or have brought from your previous kitchen. You have no pantry shown in this layout. Your ref/f is closer to your island, and appears to be about 5’ away. It’s far from your dining, living room and even further from your deck if you BBQ, or entertain out there. You could swap your ref/f and sink to move it closer to dining, living room and deck. To get better food and beverage service, since the ref is used so much. I haven’t commented on the esthetics of your new kitchen because it hasn’t been designed yet. Hope this has been helpful. Joe Brandao Kitchen Design Company...See Morejkliveng
6 years agosheloveslayouts
6 years agolast modified: 6 years agojkliveng
6 years agosheloveslayouts
6 years agoemilyam819
6 years agojkliveng
6 years agosheloveslayouts
6 years agolast modified: 6 years agosheloveslayouts
6 years agosheloveslayouts
6 years agoArchitectrunnerguy
6 years agolast modified: 6 years agosheloveslayouts
6 years agosheloveslayouts
6 years agolast modified: 6 years ago
Related Stories

KITCHEN DESIGNRemodeling Your Kitchen in Stages: Planning and Design
When doing a remodel in phases, being overprepared is key
Full Story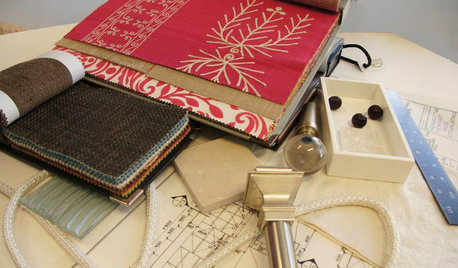
DECORATING GUIDESWorking With Pros: When a Design Plan Is Right for You
Don’t want full service but could use some direction on room layout, furnishings and colors? Look to a designer for a plan
Full Story
LIVING ROOMSLay Out Your Living Room: Floor Plan Ideas for Rooms Small to Large
Take the guesswork — and backbreaking experimenting — out of furniture arranging with these living room layout concepts
Full Story
KITCHEN WORKBOOKNew Ways to Plan Your Kitchen’s Work Zones
The classic work triangle of range, fridge and sink is the best layout for kitchens, right? Not necessarily
Full Story
MOST POPULARRemodeling Your Kitchen in Stages: Detailing the Work and Costs
To successfully pull off a remodel and stay on budget, keep detailed documents of everything you want in your space
Full Story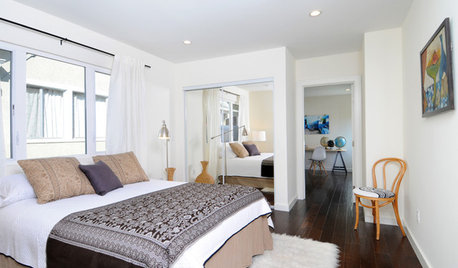
SELLING YOUR HOUSEHome Staging to Sell: The Latest Techniques That Really Work
Get up to speed on the best ways to appeal to potential buyers through accessories, furniture, colors and more
Full Story
REMODELING GUIDES10 Features That May Be Missing From Your Plan
Pay attention to the details on these items to get exactly what you want while staying within budget
Full Story
KITCHEN WORKBOOKHow to Plan Your Kitchen Space During a Remodel
Good design may be more critical in the kitchen than in any other room. These tips for working with a pro can help
Full Story
MOST POPULARIs Open-Plan Living a Fad, or Here to Stay?
Architects, designers and Houzzers around the world have their say on this trend and predict how our homes might evolve
Full Story
BATHROOM DESIGNConvert Your Tub Space to a Shower — the Planning Phase
Step 1 in swapping your tub for a sleek new shower: Get all the remodel details down on paper
Full Story



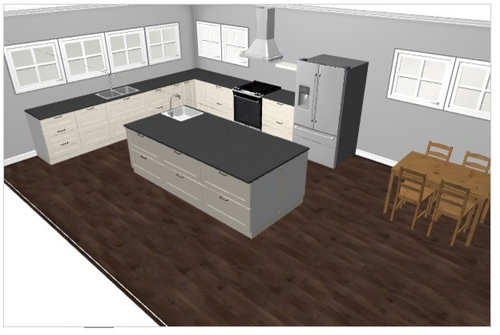
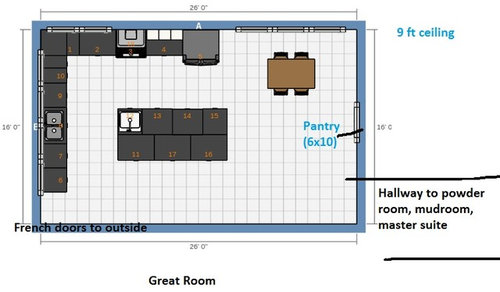
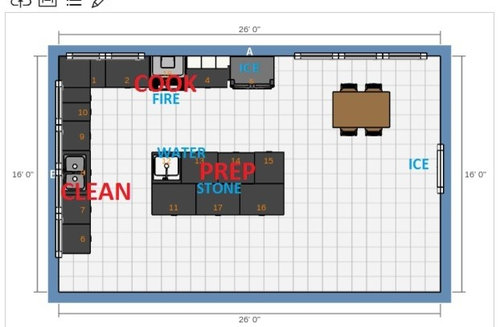
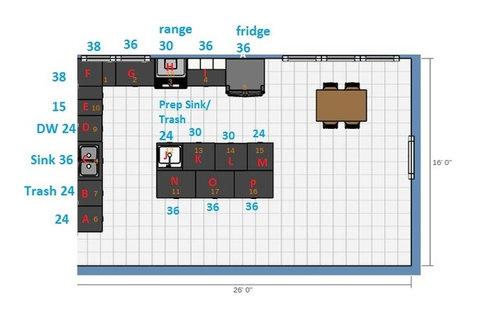
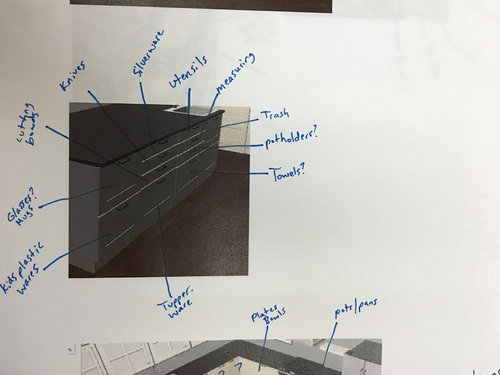
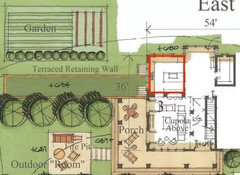

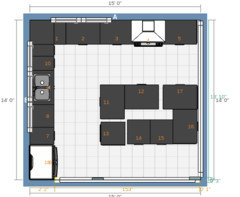
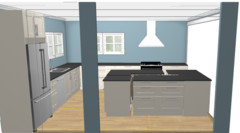


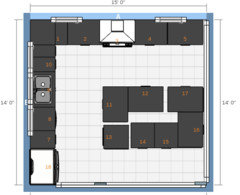

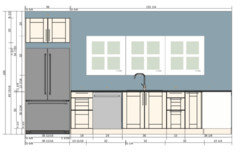
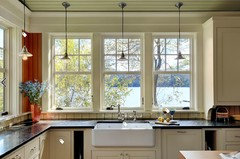
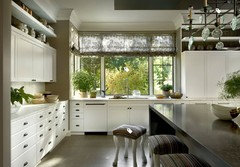






sheloveslayouts