1st Draft Architect Plans: Kitchen placement opinons
ahmee10163
5 years ago
Featured Answer
Sort by:Oldest
Comments (17)
ahmee10163
5 years agoRelated Discussions
2nd Floor Addition - Basic Planning Advice - 1st Post
Comments (2)Maximizing resale value here is putting away the plans and moving. You are planning a very expensive remodel here that you will NEVER recoup the costs from. Which is OK if you plan to live there long term or are willing to pay for the increased livability as an expense and not an "investment". But, be very very sure you completely internalize that statement before moving forward with your plans....See MoreLayout help, please - 1st draft
Comments (39)Mnerg - I am using several different programs to get to the final version that I originally posted. Got tired making all those changes, so used some short cuts. Sure I have the half walls. Added them differently to the latest version to lessen confusion. The eating and sitting is little tight in the screened area. Will making pantry storage 5' rather than 6' work? Then I can add that foot to the screened area? When we will clear the building area, I will see if I can squeeze another foot or two to the length of the building to add some more room to the open area. noebee1313 - The new version has two sinks. I hope to get some comments if this would work? As for quests - for large gatherings, which I expect couple of times a year, we will have a different open area for that. Just regular small dinner parties are not common with locals. Where we live, we have not met any gringos yet, so currently I do not see too many dinner parties in the future. But most likely they will be able to come through side doors as well, especially if I can squeeze another 2 feet to that area, to make is more roomy. Taggie - I agree with you. Once I looked more into the two versions, I realized that the two-door version had again very unappealing views. So although little more practical, not esthetically pleasing at all. live_wire_oak - added the 2nd sink. Do you all think I have enough counter around the stove with the new addition of sink? Will stealing a foot from storage work to add to the screen room ( this is not done on the current version yet, just got that idea while typing)? How does the fridge area look? And here is yet another version :...See MorePlease review! - Main floor 1st draft
Comments (15)This is a bit long. Hopefully I addressed everything - I will reread through the comments. Keep the critiques/suggestions coming - they help! Yes the house plan based from the log house needs work (our house won't be log)! I just really liked that it had most of the things we were looking for. 1) We do need a bigger great room. It's impossible to read the dimensions on the little 1st draft- it was changed to 18×18. Is this a good size? We want it to feel spacious without being cold - literally (because we live in Canada) and figuratively for the overall feel of the room. The reason we like the fireplace on that wall is that my husband has a wood fireplace in the master bedroom upstairs on his wish list. 2) Yes the foyer is very large and it bugs me a little. Whenever I rework the kitchen it seems to make it larger. I hate crammed entrances, but this entrance won't be used as much as the mudroom. What is a comfortable size? I'd like to put a bench in there as well. 3) The stairs in the kitchen go to the second floor. I liked the idea of walking straight in the door (mudroom) and up to our bedroom. Since we will be doing stairs (we currently live in a bungalow), I didn't want to make going to our bedroom an even bigger chore. The stairs by the guest room go to the basement. 4) I'm definitely thinking we will close that area in by the garage. Our house is going to be facing north (kitchen side). And the kitchen doesn't need to be darker than it has to be, especially with a covered veranda. I'm thinking an extra window in there would be nice, but I'm not sure how much light would filter from the windows on the south side. I had originally liked the kitchen facing north so that we would have at least one well-used room facing the front of our home, especially because we have small children and will for some years to come. 5) I like your idea lavender_lass. It's not something I ever thought of. I think because I'm in love with a u-shaped kitchen that I found it will be hard to change my mind. I like how the rooms become more secluded in the way you organized the plan. And having the kitchen moved to the south side is actually ideal. 6) I hate that bathroom/laundry upstairs. I want those rooms separated. I think there would be enough space to stick a bathroom between the bedrooms? Especially if we switched the kitchen to make it more long than wide. It just still seems like a lot of space sort out up there. An exercise room? 7) I don't like the upstairs master bath in the log plan - we haven't drafted it yet, but a large vanity is on my wish list. And also a closet that you can enter from 2 ways - bedroom and bathroom. Since the master is currently at the head of the stairs, I don't want our kids/guests see me running from bath to closet from the stairs/kids' rooms. 8) The garage is big. My husband can use the 3rd bay as a shop without us building one. I like the look of an angled garage and with the side part facing the front, I don't think it would appear as large. Our driveway will be coming from the master bedroom/guest/office side of the house. 9) The reason I had wanted a bathroom in the mudroom is because I like a bathroom close to the outside of the house - close to the deck and right when we get home through the garage. Originally I had thought it would be the bathroom we use the most, until the architect opened up the guest ensuite. Should we open it up or keep it an ensuite? 10) The architect switched the guest tub to the side in our first draft. At first I didn't like it because I liked the window in that bath. But if it saves us money with having all the water on one wall and gives us more room for a bigger vanity, it might be a good trade-off....See MoreFeedback/ Critique our plan please , 1st draft. SOOO EXCITED!!!
Comments (51)To me architecture is as much an art as it is a science. However, some prefer one type of art over another...just like in genre of music. I for one can't stand rap music. I detest it. My dislike does not make it 'wrong'. Yet, I will not spend any of my money on anything related to rap. Many love rap music and it makes plenty of money. So...apply this to architecture. Do many architects prefer a certain 'type' of construction and disprove of 'fat' layouts or big roofs? This is obviously not my profession, but I do love learning about other professions and other perspectives. I understand your analogy, but the thing is, you're not talking about musical preferences here -- you're talking about misplaced notes, or a tempo that doesn't work with the melody, or instruments that don't blend well together. Even when you're talking about forms of art, rules still exist. You got it right in your title: This is a first draft. It can be polished and improved significantly, but -- for that to happen -- you have to be willing to listen to advice. And you're getting good advice here. I have actually thought about an L shaped house, but I think for us the flow of this works better. Let's test that theory and see if the house has good flow. The red lines represent the path you'd take from the various parts of the house to the laundry room. Note that EVERY ONE OF THEM funnels through the kitchen, one of the busiest rooms in your house. So while you're cooking, people'll be squishing through carrying large baskets of clothes to and fro. This is the exact opposite of good flow. On the other hand, let's consider getting groceries into the house, into storage and to the table -- this works! You bring groceries in, there's the pantry, there's the refrigerator ... when it's time to cook, you bring them into the kitchen ... then straight on to the table. I'd think about the sink location, but everything else is set up to run like a well-oiled machine. So the question is, how can you make ALL (or at least most) of your daily chores run easily like the food storage ... instead of horribly like the laundry lay out? Consider all the other things you do on a daily basis that could either run poorly ... or be designed well: Bringing in the mail, taking out the trash, taking care of the dog, managing the kids' homework, storage of sports equipment, wrapping a present, sitting down to read a book. Think through all these things, and then work on laying out the house so that everything you need is logically organized....See Moreahmee10163
5 years agoahmee10163
5 years agolast modified: 5 years agoahmee10163
5 years agolast modified: 5 years agoVirgil Carter Fine Art
5 years agoUser
5 years agoMark Bischak, Architect
5 years agolyfia
5 years agolast modified: 5 years ago
Related Stories

KITCHEN WORKBOOKNew Ways to Plan Your Kitchen’s Work Zones
The classic work triangle of range, fridge and sink is the best layout for kitchens, right? Not necessarily
Full Story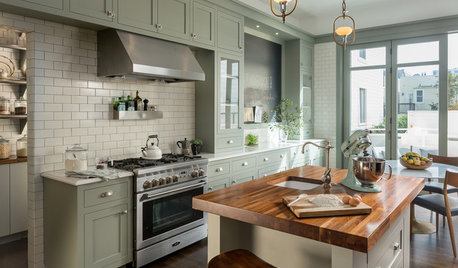
KITCHEN DESIGN7 Tricky Questions to Ask When Planning Your New Kitchen
Addressing these details will ensure a smoother project with personalized style
Full Story
KITCHEN DESIGNRemodeling Your Kitchen in Stages: Planning and Design
When doing a remodel in phases, being overprepared is key
Full Story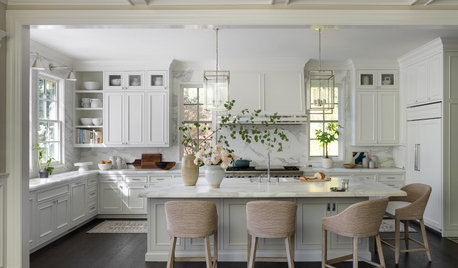
KITCHEN ISLANDSPlan Your Kitchen Island Seating to Suit Your Family’s Needs
In the debate over how to make this feature more functional, consider more than one side
Full Story
KITCHEN WORKBOOKHow to Plan Your Kitchen Space During a Remodel
Good design may be more critical in the kitchen than in any other room. These tips for working with a pro can help
Full Story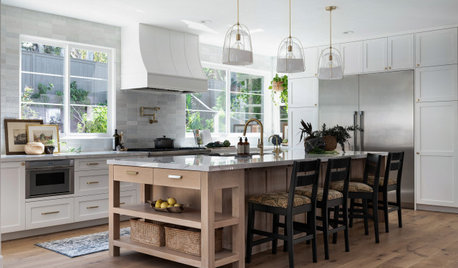
KITCHEN DESIGN9 Questions to Ask Before You Plan Your New Kitchen
To get your dream kitchen, start with a strong mission and wish list, and consider where you’re willing to compromise
Full Story
KITCHEN DESIGNKitchen of the Week: Grandma's Kitchen Gets a Modern Twist
Colorful, modern styling replaces old linoleum and an inefficient layout in this architect's inherited house in Washington, D.C.
Full Story
KITCHEN DESIGNKitchen of the Week: A Seattle Family Kitchen Takes Center Stage
A major home renovation allows a couple to create an open and user-friendly kitchen that sits in the middle of everything
Full Story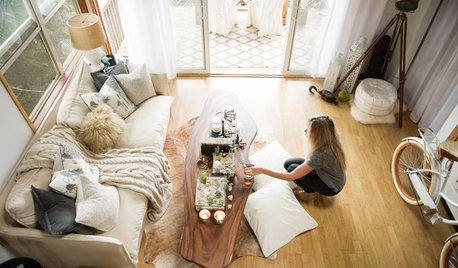
HOUZZ TOURS13 Character-Filled Homes Between 1,000 and 1,500 Square Feet
See how homeowners have channeled their creativity into homes that are bright, inviting and one of a kind
Full Story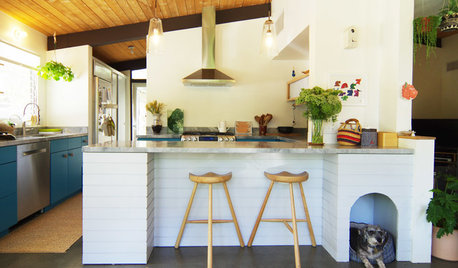
KITCHEN OF THE WEEKKitchen of the Week: A Modern Kitchen With Japanese Style
A chopped-up space becomes a social cook’s dream kitchen
Full Story


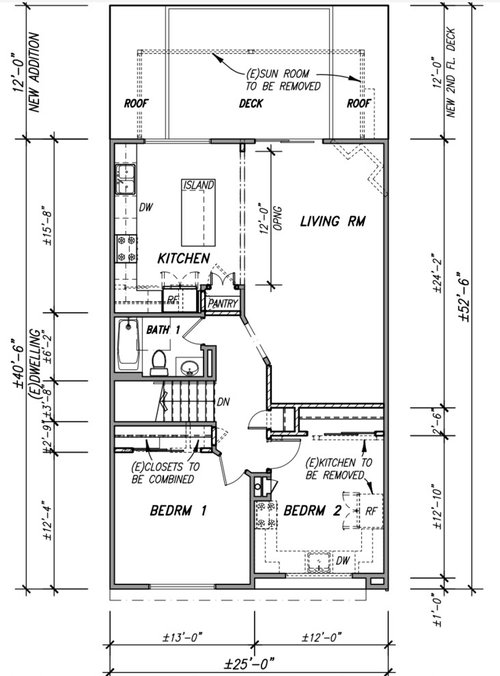
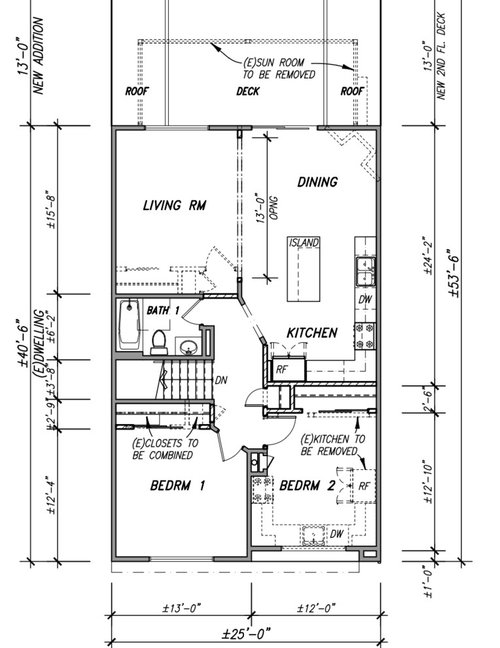




auntthelma