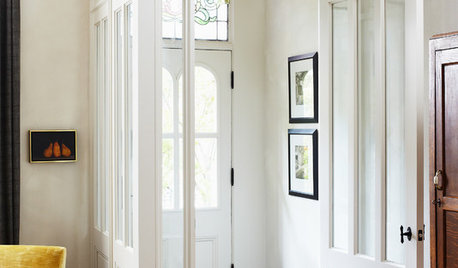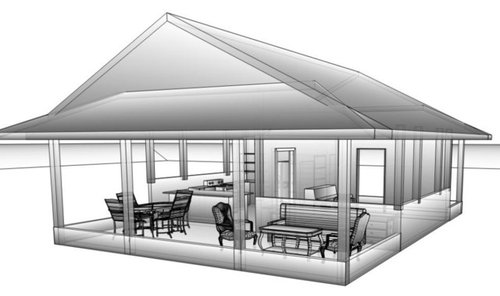Layout help, please - 1st draft
punamytsike
13 years ago
Related Stories

FEEL-GOOD HOMEStop That Draft: 8 Ways to Keep Winter Chills Out
Stay warm without turning up the thermostat by choosing the right curtains, windows and more
Full Story
HOME OFFICESQuiet, Please! How to Cut Noise Pollution at Home
Leaf blowers, trucks or noisy neighbors driving you berserk? These sound-reduction strategies can help you hush things up
Full Story
MOST POPULAR7 Ways to Design Your Kitchen to Help You Lose Weight
In his new book, Slim by Design, eating-behavior expert Brian Wansink shows us how to get our kitchens working better
Full Story
DECORATING GUIDESHouzz Call: What Home Collections Help You Feel Like a Kid Again?
Whether candy dispensers bring back sweet memories or toys take you back to childhood, we'd like to see your youthful collections
Full Story
BATHROOM WORKBOOKStandard Fixture Dimensions and Measurements for a Primary Bath
Create a luxe bathroom that functions well with these key measurements and layout tips
Full Story
BATHROOM DESIGNUpload of the Day: A Mini Fridge in the Master Bathroom? Yes, Please!
Talk about convenience. Better yet, get it yourself after being inspired by this Texas bath
Full Story
EDIBLE GARDENSAn Edible Cottage Garden With a Pleasing Symmetry
The owners of this cottage garden in Australia grow vegetables, herbs and fruit to delight their family and friends
Full Story
UNIVERSAL DESIGNMy Houzz: Universal Design Helps an 8-Year-Old Feel at Home
An innovative sensory room, wide doors and hallways, and other thoughtful design moves make this Canadian home work for the whole family
Full Story
CURB APPEAL7 Questions to Help You Pick the Right Front-Yard Fence
Get over the hurdle of choosing a fence design by considering your needs, your home’s architecture and more
Full Story








noebee1313
Buehl
Related Discussions
New home - 1st draft
Q
1st Draft Floor plan help - Walk through Laundry to Master Closet
Q
Please Help With 1st Floor Layout
Q
Help with Kitchen (and 1st Floor) Layout
Q
bmorepanic
punamytsikeOriginal Author
bmorepanic
punamytsikeOriginal Author
bmorepanic
ideagirl2
ideagirl2
allison0704
allison0704
allison0704
punamytsikeOriginal Author
allison0704
punamytsikeOriginal Author
allison0704
punamytsikeOriginal Author
bmorepanic
rococogurl
ideagirl2
punamytsikeOriginal Author
allison0704
bmorepanic
punamytsikeOriginal Author
bmorepanic
punamytsikeOriginal Author
rococogurl
User
User
holligator
holligator
punamytsikeOriginal Author
User
User
noebee1313
taggie
User
punamytsikeOriginal Author
taggie