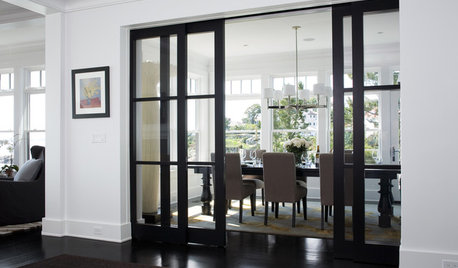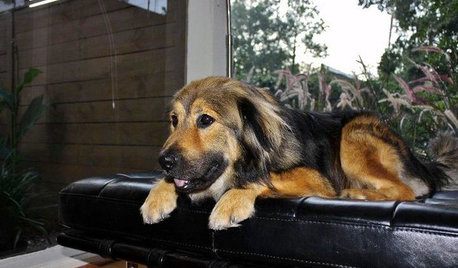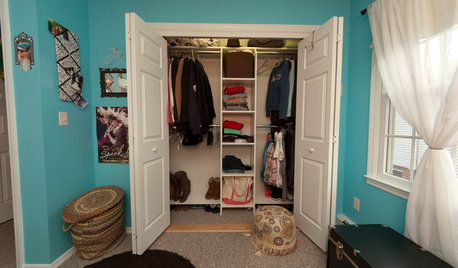1st Draft Floor plan help - Walk through Laundry to Master Closet
autumn.4
10 years ago
Related Stories

BATHROOM WORKBOOKStandard Fixture Dimensions and Measurements for a Primary Bath
Create a luxe bathroom that functions well with these key measurements and layout tips
Full Story
GREEN DECORATING8 Questions to Help You See Through Green Hype
With the ecofriendly bandwagon picking up some dubious passengers, here's how to tell truly green products and services from the imposters
Full Story
DOORSLet's Walk Through the Latest Door Trends
The functional feature has been getting a dose of flexibility, creativity and glamorous detail
Full Story
ORGANIZINGDo It for the Kids! A Few Routines Help a Home Run More Smoothly
Not a Naturally Organized person? These tips can help you tackle the onslaught of papers, meals, laundry — and even help you find your keys
Full Story
PETSA Romp Through Pet-Friendly Materials
Deceptively durable, these stylish flooring materials and fabrics let you give Fluffy the run of the house
Full Story
ORGANIZING7 Habits to Help a Tidy Closet Stay That Way
Cut the closet clutter for a lifetime — and save money too — by learning how to bring home only clothes you love and need
Full Story
BATHROOM DESIGNRoom of the Day: A Closet Helps a Master Bathroom Grow
Dividing a master bath between two rooms conquers morning congestion and lack of storage in a century-old Minneapolis home
Full Story
KITCHEN COUNTERTOPSWalk Through a Granite Countertop Installation — Showroom to Finish
Learn exactly what to expect during a granite installation and how to maximize your investment
Full Story
REMODELING GUIDESWisdom to Help Your Relationship Survive a Remodel
Spend less time patching up partnerships and more time spackling and sanding with this insight from a Houzz remodeling survey
Full Story
HOUSEKEEPINGThree More Magic Words to Help the Housekeeping Get Done
As a follow-up to "How about now?" these three words can help you check more chores off your list
Full Story




momtoblondie
jakabedy
Related Discussions
At wits end!! Please help w/ 1st floor layout plan -pic heavy
Q
Please review! - Main floor 1st draft
Q
Followup to overwhelmed post & feedback needed on 1st floor plan
Q
Dislike our Master Bath and Walk-In Closet Floor Plan Need Help
Q
autumn.4Original Author
chicagoans
lyfia
pps7
autumn.4Original Author
marjen
tkfinn97
charlesyohan
noodlesportland
dekeoboe
autumn.4Original Author
marjen
autumn.4Original Author
momtoblondie
autumn.4Original Author
momtoblondie
autumn.4Original Author
GreenVTtoNY
autumn.4Original Author
GreenVTtoNY
rqhome
rqhome