Kitchen backsplash height, existing 4" backsplash, and ending dilemma
G
6 years ago
last modified: last year
Featured Answer
Sort by:Oldest
Comments (9)
G
6 years agolast modified: 6 years agoRelated Discussions
Vertical Backsplash? A Backsplash Regret?
Comments (28)I can see why it might be advisable to remove the left/rt portions of tile, but I would be inclined to wait until ithe kitchen is completed before deciding. If, as your gut tells you, it "needs" to come down, nothing is really lost except a little more time with it up. Perhaps knowing you are not "locked-in" or committed to it, will help give the perspective to view it more objectively while deciding for sure. This way you will not only have the chance to see it with everything else in place, but you will also have the opportunity to get used to it, before deciding if you truly dislike it, or just haven't gotten used to it being there. As subtle (in color) as our tile is, after months of looking at white painted Sheetrock, it still looked "different" and stood out when we looked at our kitchen. Once we became accustomed to it, we couldn't imagine our walls without it. That's how I am with many things--after living with a blank wall or empty space for any period of time, even a long awaited piece of furniture or decor item jumps out at me, and almost seems like too much, until I get used to the vacant space being filled. Thanks for the compliments on our backsplash Laura and andreak100! It's the Opera Glass tile from Artistic Tile (Stilatto pattern) in Wolfgang White. It does read greenish-blue(-grey) in certain lights or times of day. We had to think about that one while deciding if we wanted to use it, and obviously decided to go for it! Good luck Laura! Honestly, whatever you decide will look terrific!...See MoreKitchen backsplash design dilemma
Comments (13)Really love your tiles. I like the idea of the slate, but have you checked to see if the tile maker makes border tiles? What color are your cabinets going to be? Another thought, what kind of range is it? If it's gas, I would think that wood would be out because of the combustibility issue. I know it would not be to code here. Really want to see how this looks installed. Please post pictures when you get done....See MoreLarge tile layout dilemma (for kitchen backsplash)
Comments (6)I took the scale elevations we'd given to the cabinetmaker, made photocopies, and overlaid them on a light table ( could use a bright window) with a page of tile on graph paper of each of the 12 possibilities (6 possible tile sizes, stacked and running bond for each.) Some were eliminated immediately as awkward with no possibility of redemption because they just didn't fit gracefully with the design. The ones that made the cut (maybe half) were traced onto an elevation of the two tile walls. I was originally planning 12x24, but couldn't get them to work well and ended up with 4x 16 in running bond pattern. I was glad I had not just picked the tile and pattern and said "here's what I want, make it work." When it came time to actually lay it out, I showed the tile guy what I'd done and what I was aiming for, but asked him which trim pieces to get, and he finessed the design and figured out the actual layout. I gained huge respect for what he does and the number of decisions that go into making it look perfect, and I told him so. And it does look perfect, with not a single awkward piece anywhere. File under "most obsessive thing I've ever done" and "glad I did it." Oh yeah, for bathroom floor and 3 walls and included fixtures and niches as well. Actually I don't think it took any more time that emptying th kitchen to decide on the drawer design... A full Sunday afternoon, as I recall....See MoreHelp! Kitchen Remodel Dilemma - Counters, Paint, Floors & Backsplash!
Comments (12)@A T Thanks for the recommendations! I hadn't considered Leathered granite, I do have some concerns on resale value with leathered as it is much less common, but will definitely look into it. The tile you suggested though is perfect! Thank you!! @la_la Girl I am open to making it all one level, but at this point planning to keep it different heights. My main concern is losing multiple outlets and that this opens directly into the living room. I kind of like the dual height from the perspective that it hides the mess in the kitchen (oops!), but I am definitely open to hearing reasons to take it down to one level! @acm Thanks for the input! You may be right, I could try painting the cabinets and then see how the granite looks before replacing. Since the butlers pantry is separated from the rest of the kitchen i have debated using that as my "test case" and painting the cabinets there to see how they look before getting into the rest of the kitchen....See MoreG
6 years agoTrinity Builders & Design, Inc.
6 years agolast modified: 6 years agoG thanked Trinity Builders & Design, Inc.G
6 years agoYvonne
last year
Related Stories
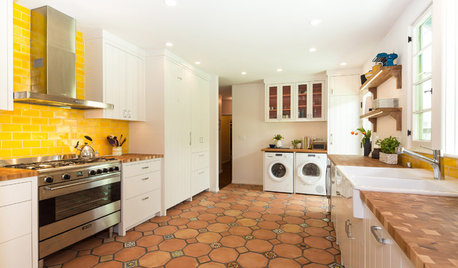
KITCHEN DESIGNNew This Week: 4 Surprising Backsplash and Countertop Pairings
Make your kitchen workspace stand out with colored ceramic tile, back-painted glass, butcher block and more
Full Story
KITCHEN DESIGNTry a Shorter Kitchen Backsplash for Budget-Friendly Style
Shave costs on a kitchen remodel with a pared-down backsplash in one of these great materials
Full Story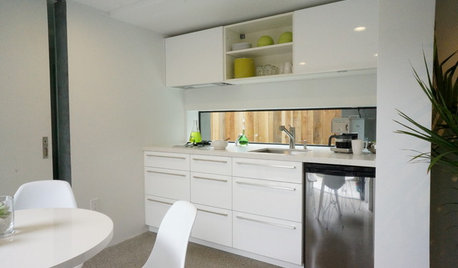
KITCHEN DESIGNPut Your Kitchen in a Good Light With a Window Backsplash
Get a view or just more sunshine while you're prepping and cooking, with a glass backsplash front and center
Full Story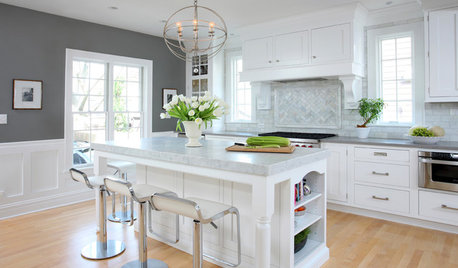
KITCHEN DESIGNHow to Add a Kitchen Backsplash
Great project: Install glass, tile or another decorative material for a gorgeous and protective backsplash
Full Story
KITCHEN DESIGNHouzz Quiz: Which Kitchen Backsplash Material Is Right for You?
With so many options available, see if we can help you narrow down the selection
Full Story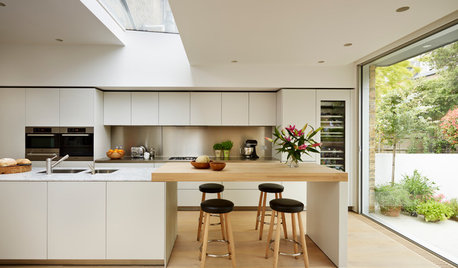
MATERIALSKitchen Ideas: How to Choose the Perfect Backsplash
Backsplashes not only protect your walls, they also add color, pattern and texture. Find out which material is right for you
Full Story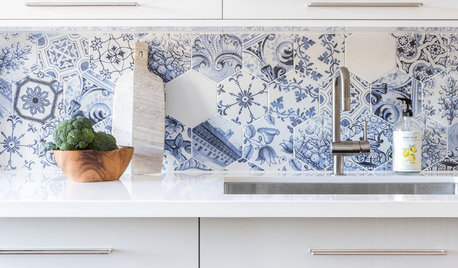
KITCHEN DESIGNBehold These Bold Kitchen Backsplashes
See how these 62 backsplashes bring beauty, personality and style to their kitchens
Full Story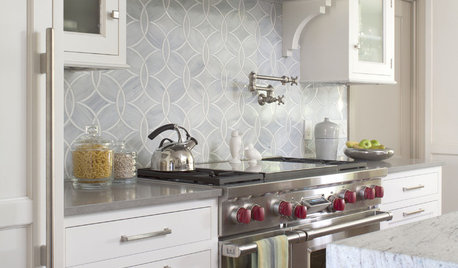
KITCHEN DESIGN8 Top Tile Types for Your Kitchen Backsplash
Backsplash designs don't have to be set in stone; glass, mirror and mosaic tiles can create kitchen beauty in a range of styles
Full Story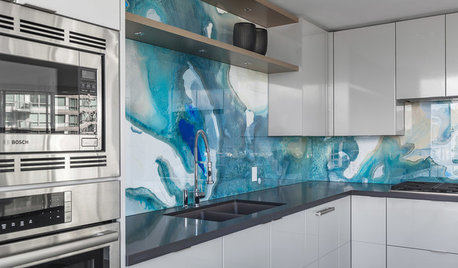
KITCHEN DESIGN10 Kitchen Backsplashes That Make a Statement
Botanical patterns, creatively laid tile and bold colors give these backsplashes personality
Full Story



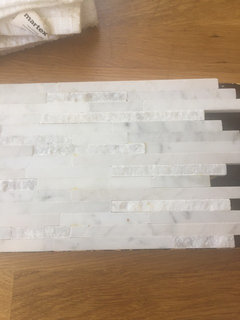
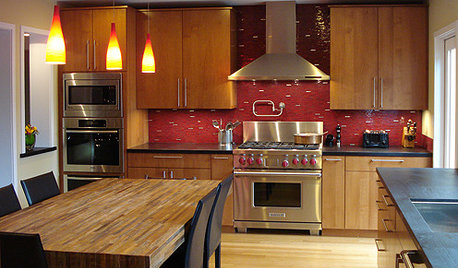


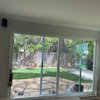
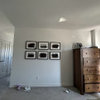
eld6161