Vertical Backsplash? A Backsplash Regret?
dljmth
11 years ago
Featured Answer
Sort by:Oldest
Comments (28)
breezygirl
11 years agolast modified: 9 years agodljmth
11 years agolast modified: 9 years agoRelated Discussions
To Backsplash or Not to Backsplash: That is the question!
Comments (9)I have tile down to my countertops in most of my kitchen, so no 4 inch backsplash. I sooo want to redoo my countertops and backsplash and hopefully I will soon. The backsplash tiles are the cheap 4x4 white ceramic tiles that you can get at any big box store (builder installed). They have held up pretty well, but the grout is starting to get a bit hard to clean (it looks kind of dingy) and the silicone between the countertop and the end of the tile is cracked across the whole length of my counter. It doesn't look like there's any water damage there yet (especially behind the sink), but I think it's just a matter of time. There is one small corner of my kitchen where the builder did put the 4 inch backsplash, probably as an afterthought as it is a separate piece of laminate attached to the counter. I hate that backsplash! It gets dusty and takes up uneccessary space. I also think the no backsplash look is a much cleaner, neater look....See MoreBeadboard backsplash regret!
Comments (22)We are installing beadboard currently as our backsplash. It is a planned interim solution. See my thread here on GW where I was asking for Backsplash suggestions for our current remodel: http://ths.gardenweb.com/forums/load/kitchbath/msg011656215647.html?27 Since we plan to replace the countertops and sink in the next year or two (or three), we went with beadboard - we like the "look" and it will save us from installing an expensive BS only to tear it our when we do the countertops. Plus, I think beadboard is a great looking backsplash. In fact, we are painting our beadboard today - we will use a solution (for the trim) that runs throughout our entire (4600 square foot) house: step 1 - oil base primer step 2 - oil based enamel (semi gloss) enamel (two coats) All of our current crown molding, doors and all other trim and molding (corner cupboards, fireplace mantel etc.) had been painted and maintained this way when we bought the home - it is a beautiful long lasting finish. We tried Benjamin Moore latex (high gloss) in another area of our home (on the trim) and it is not nearly as long lasting or washable compared to the oil based paint. The oil based paint we are using happens to be Diamond Vogel - we use this because the previous owner had chosen this solution and it is a beautiful trim paint. We (regrettably) also used latex (Benjamin Moore Aura high gloss) when we repainted our kitchen cabinets (which had been oak) and it is not holding up (aaaarghhh). We didn't do oil based because of the smell for this large project, but we should have bit the bullet. We DID use oil based paint in our current remodel (see above link) - in the elaborate fluted trim that surrounds the cutout opened up area in between the kitchen and the family room - we just completed it but I know it will hold up as it will be the same oil based trim type paint as is in our entire house - which looks gorgeous and wears like iron. DW & I are hoping the beadboard with oil based enamel will hold up well for our planned two years -I have a feeling with oil based paint it might last longer - and, it is very easy to wipe clean and it is TOUGH. Good luck!...See MoreBacksplash? No backsplash? What kind of backsplash?
Comments (25)didn't have time to read all the answers. I have no backsplash and have never regretted it...been over 6 yrs. It is painted with BM matte...which has ceramic in it. It is as beautiful now as it was when first painted. I love the fact that I can showcase other things ...art etc in my kitchen and no competition. Also if I ever want to change it is as quick as a paint brush...expense is minimal..paint only ! All in all I think it is serene as you point out . Here is one pick. Since I have a lot of high heat cooking in my kitchen..built in deep fat fryer as well as gas cook top I can definitely speak to the longevity of paint only. c ( more at this album )...See MoreWill I regret vertical backsplash?
Comments (9)which tile are you using? neutral white/gray doesn't say if it's a regular ceramic, or something like the Zellige tiles in the pic. What size are the tiles? that will also make a diff in the look. A 3x6 will look better than a 3x12. (because the space is only 18-20" so you wouldn't get more than 1-2 tiles) Why would this go out of style?? it's just another way to lay tile. however, most the vertical stack and offsets are done w/open upper spaces since it draws the eye upward. If you have a plain white tile, I think it would be lost w/your kitchen. It looks good below because of the darker walnut surrounding it. imagine if it was closed in by white cabinets. you could also do this 1/3 vertical off-set. or something like this. I like this color tile w/your countertop. (but a 2x8 or 2x6 would be better) you could compromise and do a regular stacked layout. This can be done w/any size and still look good this is a 4x12 carrara in a stack herringbone is always a favorite. and since it's been around for eons, it's probably safe to say it isn't going out style....See MoreSuzi AKA DesertDance So CA Zone 9b
11 years agolast modified: 9 years agodljmth
11 years agolast modified: 9 years agobreezygirl
11 years agolast modified: 9 years agoellendi
11 years agolast modified: 9 years agoellendi
11 years agolast modified: 9 years agobadgergal
11 years agolast modified: 9 years agoannkathryn
11 years agolast modified: 9 years agorkb21
11 years agolast modified: 9 years agocat_mom
11 years agolast modified: 9 years agodljmth
11 years agolast modified: 9 years agomsrose
11 years agolast modified: 9 years agofarmhousebound
11 years agolast modified: 9 years agokaysd
11 years agolast modified: 9 years agoraehelen
11 years agolast modified: 9 years agoKarenseb
11 years agolast modified: 9 years agoandreak100
11 years agolast modified: 9 years agoVertise
11 years agolast modified: 9 years agomalhgold
11 years agolast modified: 9 years agocat_mom
11 years agolast modified: 9 years agosuzanne_sl
11 years agolast modified: 9 years agoislanddevil
11 years agolast modified: 9 years agodljmth
11 years agolast modified: 9 years agorenoremo
7 years agokiko_gw
7 years agorenoremo
7 years ago
Related Stories
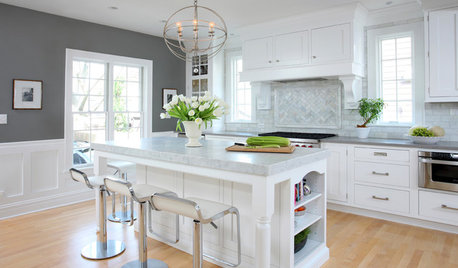
KITCHEN DESIGNHow to Add a Kitchen Backsplash
Great project: Install glass, tile or another decorative material for a gorgeous and protective backsplash
Full Story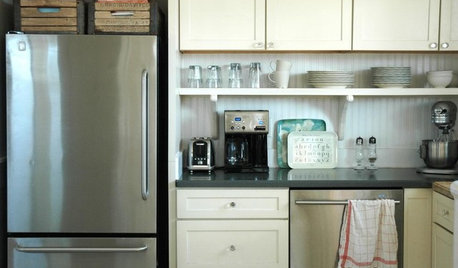
KITCHEN DESIGNTrick Out Your Kitchen Backsplash for Storage and More
Free up countertop space and keep often-used items handy by making your backsplash more resourceful
Full Story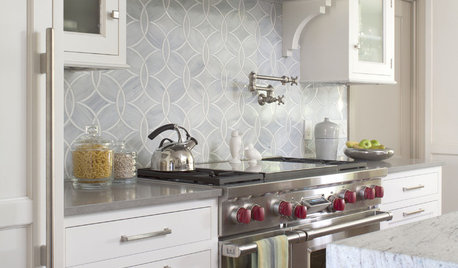
KITCHEN DESIGN8 Top Tile Types for Your Kitchen Backsplash
Backsplash designs don't have to be set in stone; glass, mirror and mosaic tiles can create kitchen beauty in a range of styles
Full Story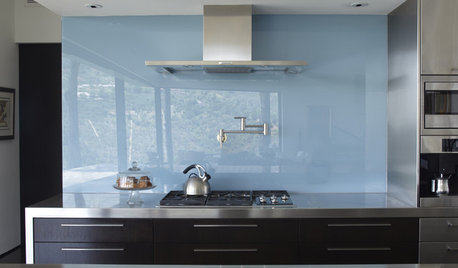
KITCHEN DESIGNThe Future of Backsplashes
Grout is out. Continuous sheets of glass, stone, metal and porcelain are saving cleaning time and offering more looks than ever
Full Story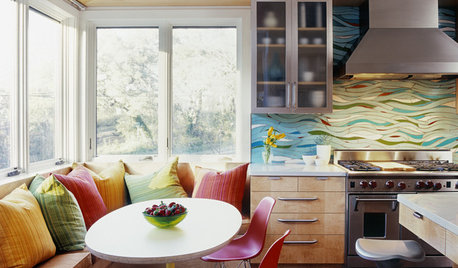
KITCHEN DESIGNKitchen of the Week: Exquisite Artistic Backsplash
Rippling colored glass forms an imaginative wall, while a clever layout embraces practicality in this stunning Texas kitchen
Full Story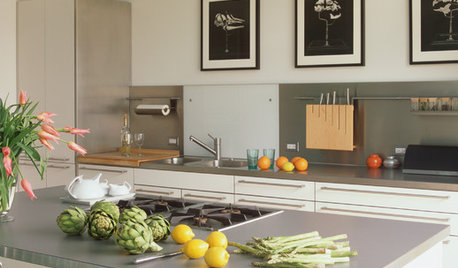
KITCHEN BACKSPLASHES8 Clever Ways to Put Your Backsplash to Work
Leave art for art's sake to another spot. Hardworking cooks deserve a kitchen backsplash that helps them do their job
Full Story
KITCHEN DESIGNHow to Lose Some of Your Upper Kitchen Cabinets
Lovely views, display-worthy objects and dramatic backsplashes are just some of the reasons to consider getting out the sledgehammer
Full Story
KITCHEN DESIGNYes, You Can Use Brick in the Kitchen
Quell your fears of cooking splashes, cleaning nightmares and dust with these tips from the pros
Full Story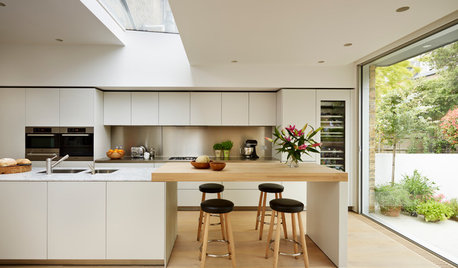
MATERIALSKitchen Ideas: How to Choose the Perfect Backsplash
Backsplashes not only protect your walls, they also add color, pattern and texture. Find out which material is right for you
Full Story
KITCHEN DESIGNTry a Shorter Kitchen Backsplash for Budget-Friendly Style
Shave costs on a kitchen remodel with a pared-down backsplash in one of these great materials
Full StorySponsored
Your Custom Bath Designers & Remodelers in Columbus I 10X Best Houzz







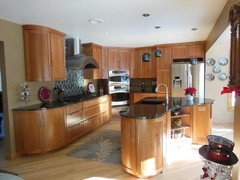
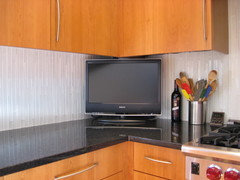
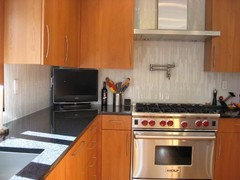
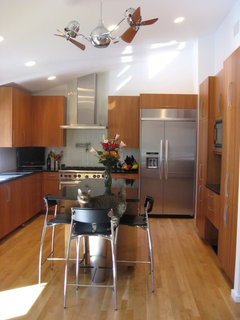


raehelen