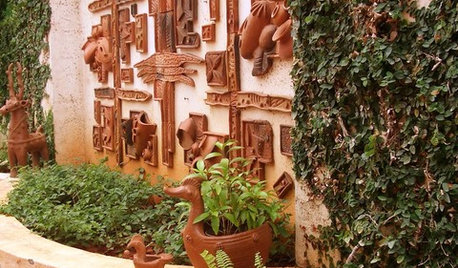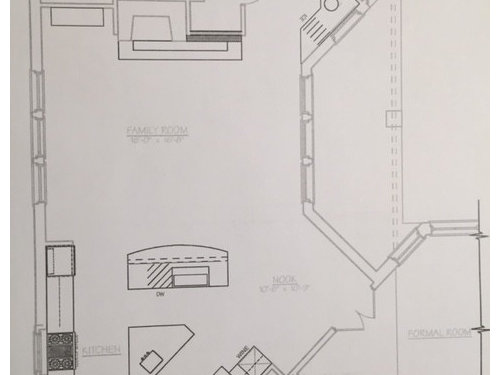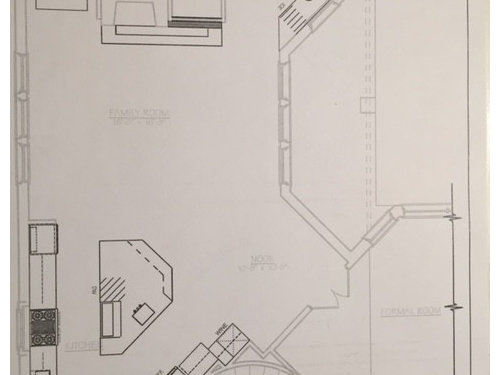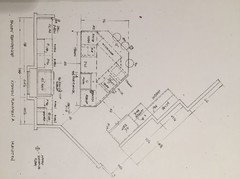Please help us decide on our new kitchen design!!
gonnabuild
6 years ago
Featured Answer
Sort by:Oldest
Comments (6)
sena01
6 years agorantontoo
6 years agoRelated Discussions
Please help with our kitchen design
Comments (7)I think it is a big improvement. I don't like the bar table where it is as it seems like a safety hazard in the oven area. Why did you ditch the island? I think you would find the island (centered in the room) very convenient for prepping and using the cooktop. I notice on the left of the DW you have a shallow cab turned sideways. Do you have plans for that cab? I think a narrow cab with drawers facing forward might be better - it is the perfect place for dishtowels, hot pads and plastic wraps. Think of it like this... Your fridge wall is the storage zone (yes, even with the oven there), to the left of the sink is the clean-up zone where you would want to store those towels and food storage things. To the right of the sink (and behind it as well - if you bring in an island) is the prep zone and the range is the hot zone. Also, in a perfect world I would like to see the cooktop move down a bit to the right in order to give you more space between the sink and cooktop, which is prime food-prep real estate. However, I see that would mean you have to get two smaller cabinets instead of one nice wide one and you might not want to do that. Although, it might not matter. Where do you plan on storing your pots and pans? The wide drawers are great for that. Then again, how about a pot rack over the island that I keep trying to bring back? Nicole...See MoreKitchen Table 'IN' The Kitchen...Please Help Me Decide
Comments (77)Well, I've drawn out about a bazillion rearrangements, and out of those my husband and I selected about three of them for me to play around with a bit, to see if one shouts that this is the one to refine. I have to take breaks from this process often or I get too stressed out. Trying to keep it somewhat enjoyable. Graph paper speaks. It can make it obvious when the floorplan closes the house in too much, blocks views, etc,. Sometimes it shows that despite a room looking large, there is no good place to put couches, etc. because of walking paths to other rooms. The style house we are going to build is the old Florida "cracker style" home. It has a fairly steep pitched roof (metal), and a FULL wrap around porch. I don't want to bump out into or take away from the porch in any way. Most of the year we are able to use our porches. I've dreamed of this porch for years. It's more important to me than the sewing room, or anything else. An idea as to how we want the outside of the house to look like is to go onto the crackerstyleloghomes.com site and look at the "Fowler" That's the porch I want. I've come to the conclusion that I really don't want a loft. For one thing one never knows when they might break a leg. The other is I'm not getting any younger. After speaking with a few people that have lofts, many of them generally stop using them after awhile. Maybe it's the isolation thing. My husband and I also do not care for the extremely high vaulted ceilings that results over the unlofted area. The other issue is, lofts adds a huge, huge amount to the building costs. I'm afraid of having a half completed home if we do a loft. I know we have enough money to build a single story. I think. If we are very, very careful, and eat beans and rice. It's much cheaper to increase the base footprint, or build another structure than to build a loft and finish it off in nice wood. Some people will leave the floor joists exposed on the lower level, but I don't care for that look. I would want the ceiling portion done in tongue and groove like the walls. Heating and cooling costs also increase greatly with a lofted home, and they certainly aren't getting any cheaper!. The ceiling is so vaulted that it becomes wasted volume that is climate controlled. I think what I will end up with is a sewing room that is decent sized, but not quite as large as I would like. If I situate it properly, such as french doors that open into the great room, I can just wheel my cutting table into there to cut if I need more space. It doesn't bother my husband or I if I do that, and it can get wheeled back into the sewing room if company is expected. We really don't entertain much anyway, and if someone stops over unexpected to say hi, it doesn't bother me if they see my stuff out. I've been waiting to post a floor plan until we narrow the orientation of the rooms down to one we think will work. Then I truly want all of you to give me your thoughts on how best to refine it. I'll most liklely need help with the boxes that are storage areas and closets. Maybe with some prayer I will get to that point early this week. Moccasinlanding, I LOVE your storage ideas with stairs and such. They are excellent. I do like lofts....a lot. However, when I wrote down the pros and cons, the cons seem to be greater in number. Lofts can make less than "nice" things happen to the house, such as the high vaults. It certainly makes the house much harder to maintain, especially the outside structure being so far up in the air. (Think huge ladders). However, when it comes down to it, my main worry is running out of money mid construction. I refuse to get a mortgage or loan again. It's too nice living debt free now. My husband keeps saying how he can build me a sewing studio near the house (now to match it), for a reasonable amount of money. I've noticed that all the men I've spoken with LOVE detatched work areas. It must be a guy thing. They just don't understand my reluctance about it. The other evening we had a very violent thunderstorm. Bad lightning and rain, and we lost power for three hours. I pointed out that I couldn't see myself in a detatched studio in that kind of weather. In reality though, I wouldn't have stayed out in this imagined studio anyway. I love him dearly, but I swear the male species is from another planet. They probably think the same thing about women:) Maybe we women just feel more secure doing things within our homes, while men are genetically programmed to leave the house in order to hunt dinner for us. Sandy...See MoreKitchen layout check for our new (to us) home, please.
Comments (35)How do you plan to use your basement? If you are storing cleaning supplies, pantry overflow, extra school supplies/curriculum materials, holiday items, costumes, you know, the stuff you want NOW and what if it's raining? It does open it up but totally changes how you use it. The basement will house the mechanicals, some seasonal storage, and dh's wood shop. Our big freezers will be down there too. We're planning to put a wood furnace in the basement, which will require loading about 2x per day during the heating season. We will still have a few animals at this place, which will require us to be outside a couple times per day, regardless the weather. I don't want the stoves too close to the corner, nor do I want the aisles to be narrow, both b/c of the amt. of bodies that can be in our place at any one time. I think 45-48" would be my personal minimum aisle width, especially when there are things like dishwashers and ovens and fridges opening into the aisles. I'm revisiting an idea I had earlier of adding on a small mudroom space along a portion of the north wall that would envelop the basement door. The roof of this room would be below the stained glass window. (I do not want to lose that!) This would get our family stuff out of the main living space...and then maybe I could use some of the entry closet for even more pantry space. Heeeehheee. ; ) I will have to wait til DH gets home to double check our stairwell-landing-basement door measurements to see if there is any way to work that door back into the kitchen if we don't do the add-on. There are three bedrooms upstairs, and there are stairs to the attic. We plan to turn the entire attic into the girls' domain, including a bathroom, since we have 6 girls and only one boy. That gives us a room for ds, and then we can use the "extra" bedroom for more flex space- sewing, library, office, nursery... we have all kinds of ideas of how to use that extra room, LOL. The 4th bedroom was turned into a laundry/full bath, but we've figured out how to work that space a little bit harder to make it into a master bath in one part, and the laundry-1/2 bath in the other part. This place is full of potential. Your comments and drawings are helping me to think this through, thank you. : ) This post was edited by laughable on Mon, Nov 18, 13 at 8:38...See MoreHelp us design a more efficient kitchen PLEASE. - LONG NARROW KITCHEN
Comments (42)@Debbi Washburn thank you so much for answering my question about centering the table. It will have all the same flooring etc, as there will be a coffee station on the wall opposite the exterior door that takes up most of the wall with sink, bar fridge, etc. for poolside convenience as well. We have a huge patio out back and the door is the main entrance to our backyard so we need to keep a nice aisle etc. from back door to rest of house. I think we will change out the table for a round one to lighten up all of the rectangles in the space. I think we have room to get a 52" round. We are a family of 5. We will also likely have a working island 6 x almost 3 feet. I know, I know, we have to wait for the KD's plans..but i have a feeling they might be along the same lines. I mean I HOPE they come up with something we haven't thought of that works, but we don't want to move walls either because we LOVE our formal dining room. So I feel like we are kind of limited. (I watch way too much HGTV with all of these massive transformations..LOL)....See Moregonnabuild
6 years agoBuehl
6 years agolast modified: 6 years agosena01
6 years agolast modified: 6 years ago
Related Stories

MOST POPULAR7 Ways to Design Your Kitchen to Help You Lose Weight
In his new book, Slim by Design, eating-behavior expert Brian Wansink shows us how to get our kitchens working better
Full Story
KITCHEN DESIGNKitchen of the Week: A Designer’s Dream Kitchen Becomes Reality
See what 10 years of professional design planning creates. Hint: smart storage, lots of light and beautiful materials
Full Story
HOUZZ TV LIVETour a Kitchen Designer’s Dream Kitchen 10 Years in the Making
In this video, Sarah Robertson shares how years of planning led to a lovely, light-filled space with smart storage ideas
Full Story
KITCHEN DESIGNKey Measurements to Help You Design Your Kitchen
Get the ideal kitchen setup by understanding spatial relationships, building dimensions and work zones
Full Story
KITCHEN DESIGNDesign Dilemma: My Kitchen Needs Help!
See how you can update a kitchen with new countertops, light fixtures, paint and hardware
Full Story
DECORATING GUIDESSlow Design: Today's 'Wabi-Sabi' Helps Us Savor the Moment
Learn about the design movement that's aiming to satisfy our real needs, leaving materialism in the past
Full Story
HOUZZ TV LIVETour a Designer’s Colorful Kitchen and Get Tips for Picking Paint
In this video, designer and color expert Jennifer Ott talks about her kitchen and gives advice on embracing bold color
Full Story
HOUZZ TV LIVEFresh Makeover for a Designer’s Own Kitchen and Master Bath
Donna McMahon creates inviting spaces with contemporary style and smart storage
Full Story
KITCHEN DESIGN11 Must-Haves in a Designer’s Dream Kitchen
Custom cabinets, a slab backsplash, drawer dishwashers — what’s on your wish list?
Full Story
KITCHEN DESIGNA Designer’s Picks for Kitchen Trends Worth Considering
Fewer upper cabs, cozy seating, ‘smart’ appliances and more — are some of these ideas already on your wish list?
Full Story













palimpsest