Kitchen layout check for our new (to us) home, please.
laughablemoments
10 years ago
Related Stories
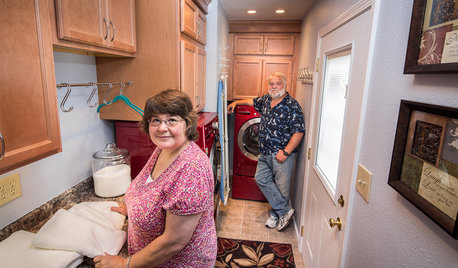
REMODELING GUIDESCheck Out Our Sweepstakes Winners' 2-Room Makeover
The laundry room's organization needed ironing out. The guest bath didn't make a splash. See the makeovers a Kentucky couple won
Full Story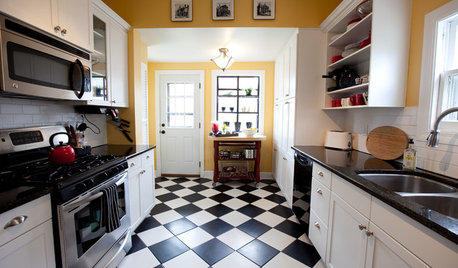
FLOORSChecks, Please! 13 Choices for Checkered Floors
Checkerboard Patterns Go From Casual to Ritzy, From Marble to Grass
Full Story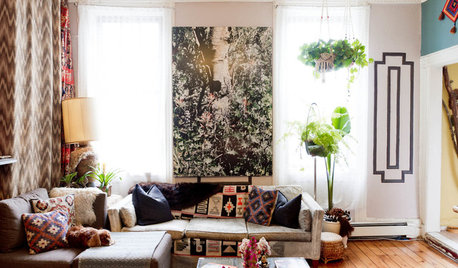
HOUZZ TOURSMy Houzz: Check Out a 'Project Runway' Winner's Brooklyn Studio
Does success in clothing design translate to a fashionable apartment? See for yourself in Gretchen Jones' New York City rental
Full Story
REMODELING GUIDESFinish Your Remodel Right: 10 Tasks to Check Off
Nail down these key details to ensure that everything works properly and you’re all set for the future
Full Story
SUMMER GARDENINGHouzz Call: Please Show Us Your Summer Garden!
Share pictures of your home and yard this summer — we’d love to feature them in an upcoming story
Full Story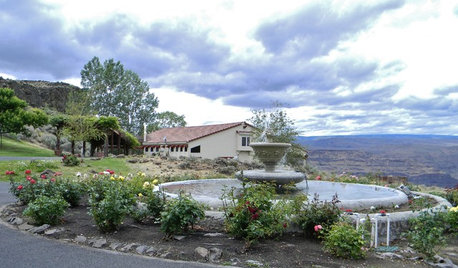
CONTEMPORARY HOMESMy Houzz: Check Out the Curves on This Cliffside Home
Circular forms star in a home on a Washington gorge, from the boulder pile downstairs to an exterior side with nary a straight line
Full Story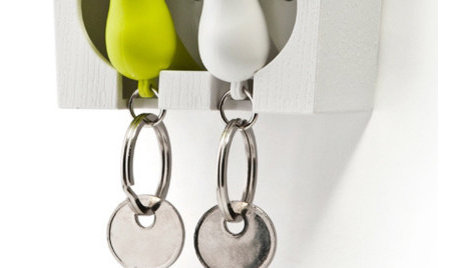
Unlock the Secret to Keeping Keys in Check
Say goodbye to frenetic searching with key storage that suits your needs and matches your home's style
Full Story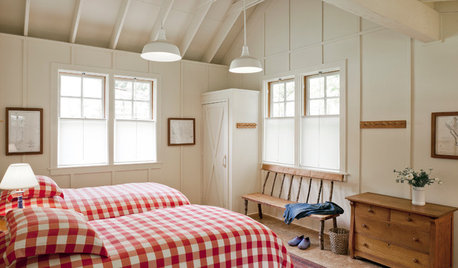
DECORATING GUIDESPattern Focus: Buffalo Check
This farmhouse-friendly pattern has a wide range of uses in the home
Full Story
OUTDOOR KITCHENSHouzz Call: Please Show Us Your Grill Setup
Gas or charcoal? Front and center or out of the way? We want to see how you barbecue at home
Full Story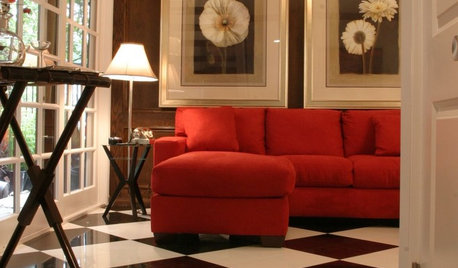
16 Ways to Check In to Checkered Patterns
Take the Pattern Up High, Down Low, and Everywhere In Between
Full Story






laughablemomentsOriginal Author
Buehl
Related Discussions
Please help us pick out our new kitchen appliance
Q
check out our 10 year old kitchen's new look
Q
Please check layout for our large family kitchen
Q
Please help us transform our new home - it's too traditional!
Q
User
lavender_lass
lavender_lass
laughablemomentsOriginal Author
laughablemomentsOriginal Author
bpath
laughablemomentsOriginal Author
laughablemomentsOriginal Author
laughablemomentsOriginal Author
laughablemomentsOriginal Author
laughablemomentsOriginal Author
deedles
Fori
deedles
laughablemomentsOriginal Author
lavender_lass
GauchoGordo1993
laughablemomentsOriginal Author
laughablemomentsOriginal Author
deedles
bpath
laughablemomentsOriginal Author
farmhousebound
sena01
laughablemomentsOriginal Author
bpath
debrak2008
sena01
lavender_lass
laughablemomentsOriginal Author
lavender_lass
bpath
laughablemomentsOriginal Author