Quartzite Island: Best Options for Proper Support?
scf1270
6 years ago
Featured Answer
Sort by:Oldest
Comments (8)
suzyq53
6 years agoscf1270
6 years agoRelated Discussions
wooden island overhang support (pic)
Comments (26)Thank you for all these informative comments. I wish I had more expertise. I'm kind of getting a vibe from my contractor, because we both know the carpenter screwed up and forgot the overhang in the first place (at which time proper supports could have been integrated) like, 'Just give her whatever she asks for.' And he and the carpenter are probably getting a vibe from me like, 'I don't have a ton of faith in anything these guys say.' So I'm grateful for all these comments. To chiefneil: I'm glad to hear you say keep the 9" planks, since that's what I"m doing. Could you explain a little more how to support them? I do have two athletic teenaged sons and their friends to worry about, and I did think about just putting plain wooden legs on either side - but no one seems to like this idea. I guess I should have added that the top cannot simply be removed and put back to add flat steel beams - it had to go in in two pieces because of my low ceiling and the posts at either end of the island. Taking it off at this point means destroying it. So any supports will have to be added after-the-fact. Legs and corbels at either end will work. Steel brackets will work. But now I'm nervous about what effect that has on the wood... Staceyneil (any relation to chiefneil?): are you sure your overhang has no support? Maybe they built it in and it's invisible? Your situation makes me think I should leave well enough alone! Would love to hear from anyone who has a similar overhang, and how they support it - or don't... Thanks!...See MoreHelp! Leathered quartzite island top with damage and then more damage!
Comments (72)I am a fabricator. It distresses me when someone goes thru an experience like yours because the stone supplier or fabricator did not accurately communicate the material properties of a particular stone. In my shop we make CERTIAN a customer knows the properties of a stone they are considering including signing off on the details because we don't want that unhappy customer coming back a few months down the road. "soft quartzite " doesn't exist. If it's soft (and etches) it's marble and has all the performance deficiencies marble is known for. with Real quartzite is so hard it's a challenge to process in the fab shop which is part of the reason it's considerably more expensive. For your application the only long term option is to replace the top with any one of hundreds of options in natural stone that will hold up to your planned use with little or no maintenance....See MorePole in kitchen island. Best option for the worktop?
Comments (11)I think that you will need a more extensive worktop with time. I also made this mistake that initially installed in the kitchen a smaller one. I thought it will be better because I will have more free space in the kitchen. But with time, I saw that I needed more work surface in the kitchen. So I've decided to order a new one. I choose a big granite one from Quartz Worktops Hull. The guys from there delivered it in around 48 hours, and also they installed it for free. I remained impressed with the quality of the worktop, and it's looking very sick....See MoreCabinets around Range Hood - which option is best?
Comments (10)line the cabinet to the right up with the blocked spot above. It's ok to give exposed hoods some room on sides. I actually prefer this to give a more open look & keep the occasional heavy steam that did not get sucked up off the surrounding cabinets. same sizes on both sides for symmetry. Tile all the way up. Read the stove and hood instruction manuals for suggested placement. It also depends how much you cook, in what is the best type of hood & the spacing needed. Here's an example, that explains why.. From Proline Range Hoods FAQ section: "The third variable which affects the effective capture area of your range hood is the size of the hood. You can have the strongest and most powerful vent hood, with the best design, and if you don’t cover the cooktop and trap the cooking exhaust you can never get rid of it. This is especially true for range hoods over island cooktops. Once you have considered your cooking style consider the size of the range hood. Try to size the hood 6” larger in width than the cook top. Most range hoods come in 22-27” depths with some of the range hoods being 30” deep. The more coverage the better for the serious cooks. If you use your cooktop and you are serious about cooking then remember “coverage is king” especially in an island range hood setting. You can also help yourself by trying to keep your cooking over the primary capture area of your range hood. BBQ and Heavy Smoke cooking environments, both indoor and outside need coverage so size of the range hood is critical. Again, if you can catch the smoke and exhaust you can get rid of it but if you don’t “trap” or catch the smoke it is almost impossible to get rid of without removing an inefficient unnecessary amount of additional air in the room. All of which must be heated or air conditioned in most cases." http://www.prolinerangehoods.com/1-801-973-3959/support/common-questions/...See Morescf1270
6 years agoJoseph Corlett, LLC
6 years agoscf1270
6 years ago
Related Stories

KITCHEN DESIGNHow to Design a Kitchen Island
Size, seating height, all those appliance and storage options ... here's how to clear up the kitchen island confusion
Full Story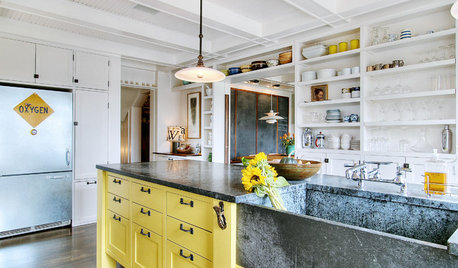
KITCHEN DESIGN10 Inventive Ideas for Kitchen Islands
Printed glass, intriguing antiques, unexpected angles – these islands show there's no end to creative options in kitchen design
Full Story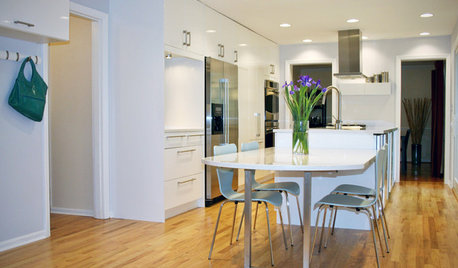
KITCHEN DESIGNGet More Island Legroom With a Smart Table Base
Avoid knees a-knockin’ by choosing a kitchen island base with plenty of space for seated diners
Full Story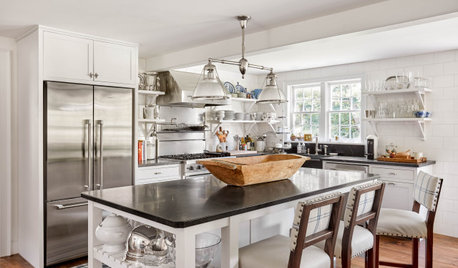
KITCHEN ISLANDSNew This Week: 7 Kitchen Island Designs to Consider
Rethink the shape, function and look of your kitchen island with inspiration from these clever island designs
Full Story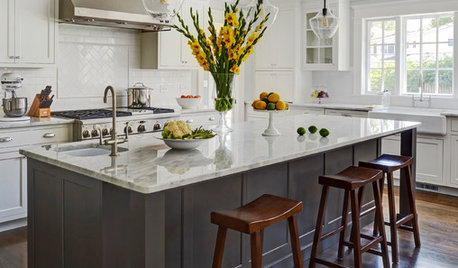
KITCHEN COUNTERTOPSWhat’s the Difference Between Quartzite and Quartz Countertops?
Weigh the pros and cons of these popular kitchen countertop materials
Full Story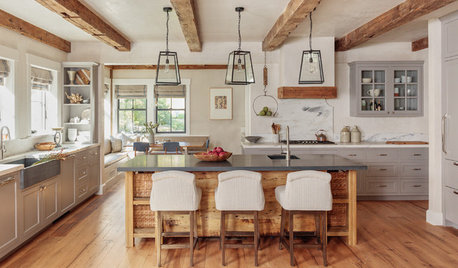
KITCHEN ISLANDSThe Pros and Cons of Kitchen Islands
Two designers make the case for when adding a kitchen island is a good idea — and when it’s not
Full Story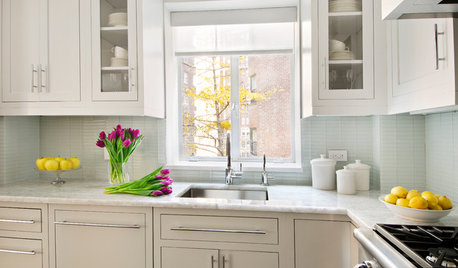
KITCHEN COUNTERTOPSKitchen Counters: Quartzite Offers Strength and Beauty
Eye-catching patterns and a natural pedigree make durable quartzite a popular alternative to granite and marble
Full Story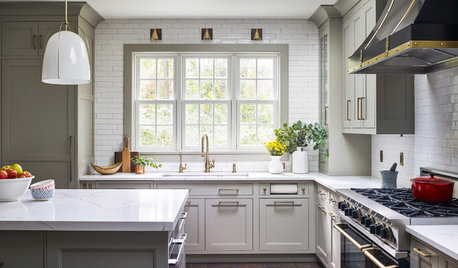
KITCHEN LIGHTINGHow to Properly Light Your Kitchen Counters
Discover these 6 professional tips for lighting your countertops and other kitchen workspaces
Full Story
KITCHEN DESIGNKitchen Islands: Pendant Lights Done Right
How many, how big, and how high? Tips for choosing kitchen pendant lights
Full Story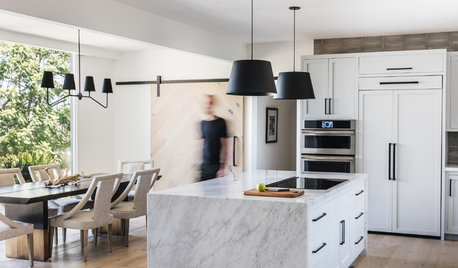
LATEST NEWS FOR PROFESSIONALSHow the Island Is Shaping the Kitchen of the Future
Pros weigh in on why the island is turning into the superstar of the kitchen — and where kitchen design is headed
Full Story






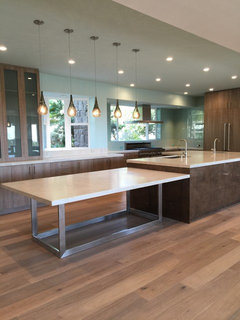




User