Kitchen window dilemma at end of project - please advise.
liv2tell
6 years ago
Featured Answer
Sort by:Oldest
Comments (18)
User
6 years agolast modified: 6 years agoUser
6 years agoRelated Discussions
Back with updated image, need kitchen layout advise please!
Comments (25)Sorry about the confusion. I stared at it a while before finding something ok enough to sketch. Seeing the floor plan makes it different. I tried using the space behind the stairs as the dining area. It felt a little narrow. I was hoping for a dining room on the other side of those closets cause the proper dining room is even narrower. Rats. Can the little kitchen wall be removed - where the hallway makes a turn next to the closet under the stairs? It would give you a beautiful vista through the house out the back windows. Do a little bump out in the narrow section - seat high with transom or skylights or both for dining area? Use bumpout window as banquette seating. Make a cool narrow buffet on stair wall for dining stuff storage. Have a clean up station where the original bump out is shown and use the rest of the former dining room as kitchen. Your clean up area can double as a bar-coffee zone when entertaining. The business of cooking can take place in the bay. Sinks can be cheap or expensive. Adding the "hand washing" sink to our kitchen was $400 or something like that. We had easy plumbing tho, open basement and a drain stack 2 feet away. Have you thought about frosted or wavy glass panels underneath clear transoms - enough for screening but with nice diffuse light? I'd like to redo the windows in my office for the same reason. Someday I will get up the nerve to try that film....See Morehuge decorating dilemma - please advise!
Comments (35)I'm loving all the ideas and am going to have a hard time deciding what to do now! Justgotabme- A BIG, thank you! I have such a hard time "visualizing" what the end product will look like and I really appreciate the time you took to help me out! Thanks to EVERYONE who responded for all your great ideas. This forum is awesome! I agree that the hole would definitely look better gone OR as part of the "built-in" instead of being just a separate hole. Now, if I can just figure out how to make that happen.... Here is another picture after we added something else to the hole tonight. Thoughts??? (ie. can we leave it this way until we fix it and not be too embarrassed?!) We definitely started leaning toward the 50 inch TV because it's HARD for me to find stuff that will look good in this room!...See MoreAnother "Where to End the Backsplash" Dilemma
Comments (4)1. I would NOT end it where the upper cabinet ends. Defintely has to go to the end of the wall from the first pictures view. I'd probably also do it all about an inch above the bottom of the upper cabinets. Options 2 or 3 are the tough one. Part of me says wrap it around but the light switch definitely causes a littl of an issue where to stop it. My vote, based on this pic I found, is not to wrap it around. I really don't like the way it looks here: [Rustic Kitchen[(https://www.houzz.com/photos/rustic-kitchen-ideas-phbr1-bp~t_709~s_2111) by Atlanta General Contractors AHB General Contractors...See MoreKitchen advise please??
Comments (35)I like the furniture you already have. I also think it looks nicer and better made than the stuff you were (are?) considering. Clearing the hutch and table off made a big difference. It looks very nice edited. I really like the boxwood on the table. Agree blue china/accents would look nice added with that green, but I wouldn't add anything else to the hutch. I'd replace something if you're going to go that direction. Or maybe even use a plate or platter in the blue and white as a wall hanging somewhere in the kitchen. I think if you're going to add the b&w it should be repeated quite a few times to look intential (probably at least three) and I'd consider adding blue elsewhere too. I like your chandelier but am having a hard time coming up with pendants for the island that coordinate. I really do think they need to coordinate/compliment and not compete. Right now they're both trying to be the star. I also think it will look the more cohesive to keep the finish of the pendants orb or black to relate to the chandy. Have you considered maybe removing some of the crystals from the chandelier? It might make it less fancy and easier to pair something with. The pendants you have now coordinate well with it but again my eyes don't know which one to look at and I think there's some style fighting going on with the lighting and table/hutch. You're only putting the marble on the island? What countertop material is the rest of the counters? Honestly I don't see marble working there. I think it's going to be too white compared to your cabinets and stand out being the only white thing. Are your cabinets a pale yellow? On my monitor, the island looks like a lighter cream but different than the perimeter cabinets. Are your counters dark brown? I think creams look better with browns and white look better with black. Though I'm not sure what marble you're interested in so maybe it's not stark. ? ETA - I'm sorry, I keep editing! - I just saw you're installing imperial danby honed on the island. I didn't read well and my head immediately thought carrara. I could be wrong but the imperial still looks pretty white to me. Did you see a sample in the kitchen yet? I like your floor color as is very much. I personally wouldn't go really dark for a bunch of reasons (dust being my number 1) and I can't see really light flooring in there. Do they need refinished? Maybe change the tone if you're unhappy with the color. I would select wall color last but I like what you have. If you're keeping the curtains I'd pull a color or similar tone from there. What size are your current island pendants? I've been looking for pendants and white shade ones might not look right. I would go with more cream or amber shades and I kind of like the idea of glass because they'll disappear more. I'd be tempted to install two cans above the island and really let the chandelier shine. Have you considered that? I hope you don't think I'm picking at your kitchen negatively. You have a very nice kitchen! I don't feel a confident in these that I picked but I'm throwing them out there. I think I like this first one best out of the three I'm posting. When looking I was trying to find ones that repeated a shape somewhere from the chandelier. Savoy House pendant light Annnnd I thought the next two were cream and just saw the shade color is listed as white. Golden Lighting Vaxcel Lighting...See MoreArchitectrunnerguy
6 years agojln333
6 years agoliv2tell
6 years agocpartist
6 years agolast modified: 6 years agoApolonia3
6 years agoemilyam819
6 years agoPinebaron
6 years agolast modified: 6 years agocpartist
6 years agojust_janni
6 years agoNidnay
6 years agolast modified: 6 years agoNidnay
6 years ago
Related Stories
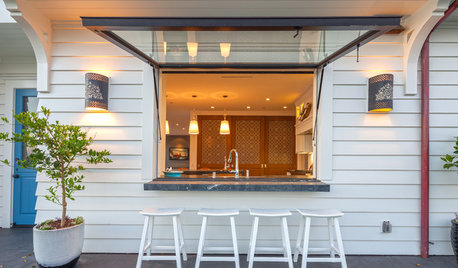
GREAT HOME PROJECTSGreat Home Project: Pass-Through Kitchen Window
Love indoor-outdoor living? See 5 windows that make serving drinks, snacks and meals alfresco a breeze
Full Story
BEFORE AND AFTERSKitchen of the Week: Bungalow Kitchen’s Historic Charm Preserved
A new design adds function and modern conveniences and fits right in with the home’s period style
Full Story
SMALL KITCHENSThe 100-Square-Foot Kitchen: No More Dead Ends
Removing an angled peninsula and creating a slim island provide better traffic flow and a more airy layout
Full Story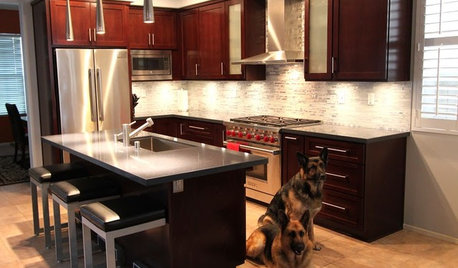
BEFORE AND AFTERSReader Project: California Kitchen Joins the Dark Side
Dark cabinets and countertops replace peeling and cracking all-white versions in this sleek update
Full Story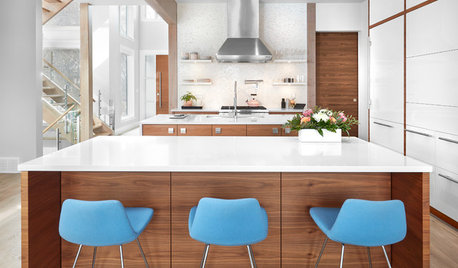
KITCHEN ISLANDSKitchen With Double Islands Pleases a Baker and a Smoothie Maker
With multiple refrigerators and ovens, this space easily accommodates a couple of cooks and their guests
Full Story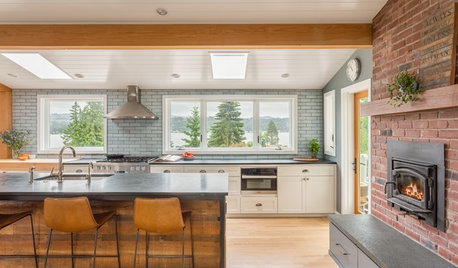
KITCHEN MAKEOVERSKitchen of the Week: Big Windows, Great Views and a Large Island
Knocking down a wall and raising the ceiling allow for a spacious kitchen with stunning lake views
Full Story
KITCHEN DESIGNDesign Dilemma: My Kitchen Needs Help!
See how you can update a kitchen with new countertops, light fixtures, paint and hardware
Full Story
KITCHEN DESIGNKitchen Remodel Costs: 3 Budgets, 3 Kitchens
What you can expect from a kitchen remodel with a budget from $20,000 to $100,000
Full Story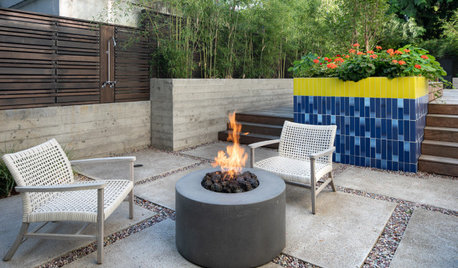
LANDSCAPE DESIGNPatio of the Week: Kitchen’s Cheerful Palette Goes Outside
An architect blends indoors and out in a yard with Scandinavian and Japanese influences and a multitiered design
Full Story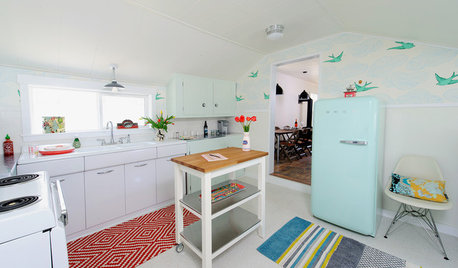
KITCHEN DESIGNKitchen of the Week: A Cottage-Chic Kitchen on a Budget
See how a designer transformed her vacation cottage kitchen with salvage materials, vintage accents, paint and a couple of splurges
Full Story






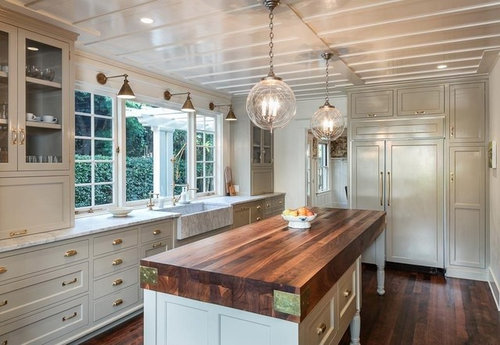








Virgil Carter Fine Art